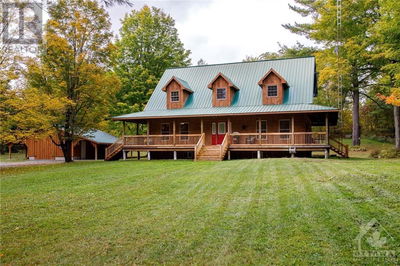8 MELVILLE
Barrhaven | Ottawa
$1,079,900.00
Listed 8 days ago
- 4 bed
- 4 bath
- - sqft
- 3 parking
- Single Family
Property history
- Now
- Listed on Sep 30, 2024
Listed for $1,079,900.00
8 days on market
- Sep 21, 2024
- 17 days ago
Terminated
Listed for $1,149,900.00 • on market
Location & area
Schools nearby
Home Details
- Description
- THE EPITOME OF LUXURY WITH NO REAR NEIGHBOURS! Welcome to this exquisite urban, 2024-built home with 4+1 beds, 4 baths & over 3,000 square feet of living space. Full Tarion Warranty! Enter the home to discover a spacious layout, 10 foot ceilings, stunning hardwood floors, abundant natural light, & high-end finishes with meticulous detail. The gourmet Chef's kitchen boasts brand new SS appliances, lavish quartz countertops, ample cabinet space, and a large island. Offering a cozy retreat, the family room has a marble framed gas fireplace & access to the large deck. The master is an oasis; offering huge windows & a big walk-in closet. You'll also find the opulent ensuite, with tasteful features such as the smart toilet, anti-fog & backlit vanity mirror, & standalone soaker tub. Also on the 2nd level are 3 more spacious beds & a convenient laundry closet. The lower level provides a fantastic income potential; offering a bedroom, full bathroom, & separate exterior entrance. (id:39198)
- Additional media
- https://my.matterport.com/show/?m=uTuk4it4GUJ
- Property taxes
- -
- Basement
- Finished, Full
- Year build
- 2024
- Type
- Single Family
- Bedrooms
- 4 + 1
- Bathrooms
- 4
- Parking spots
- 3 Total
- Floor
- Tile, Hardwood
- Balcony
- -
- Pool
- -
- External material
- Brick | Stucco | Siding
- Roof type
- -
- Lot frontage
- -
- Lot depth
- -
- Heating
- Forced air, Natural gas
- Fire place(s)
- 1
- Main level
- Living room
- 12'1" x 13'2"
- Dining room
- 9'1" x 15'1"
- Partial bathroom
- 0’0” x 0’0”
- Kitchen
- 10'11" x 21'2"
- Eating area
- 0’0” x 0’0”
- Family room/Fireplace
- 10'3" x 21'2"
- Second level
- Primary Bedroom
- 13'11" x 14'2"
- 5pc Ensuite bath
- 0’0” x 0’0”
- Other
- 0’0” x 0’0”
- Bedroom
- 10'6" x 16'1"
- Bedroom
- 10'2" x 11'7"
- Bedroom
- 9'8" x 12'2"
- 4pc Bathroom
- 0’0” x 0’0”
- Laundry room
- 0’0” x 0’0”
- Lower level
- Recreation room
- 10'8" x 15'10"
- Bedroom
- 10'8" x 11'5"
- 4pc Bathroom
- 0’0” x 0’0”
Listing Brokerage
- MLS® Listing
- 1414394
- Brokerage
- AVENUE NORTH REALTY INC.
Similar homes for sale
These homes have similar price range, details and proximity to 8 MELVILLE







