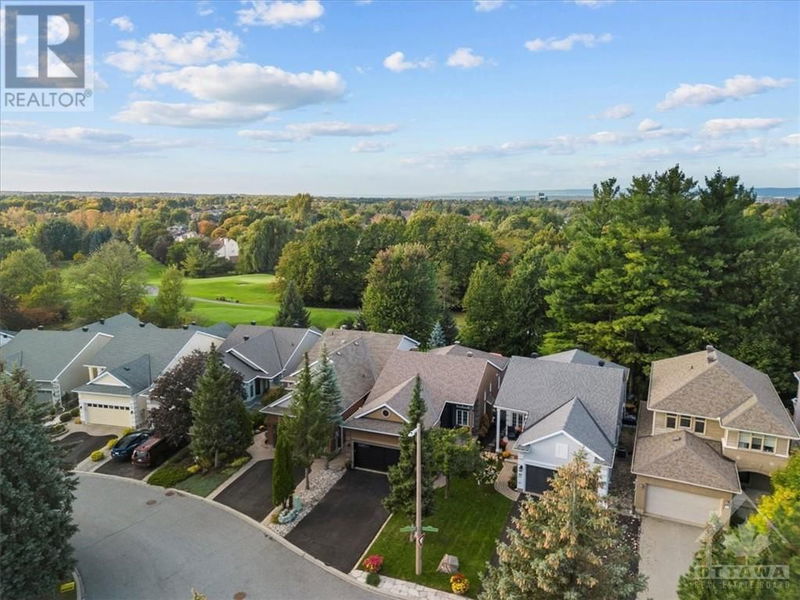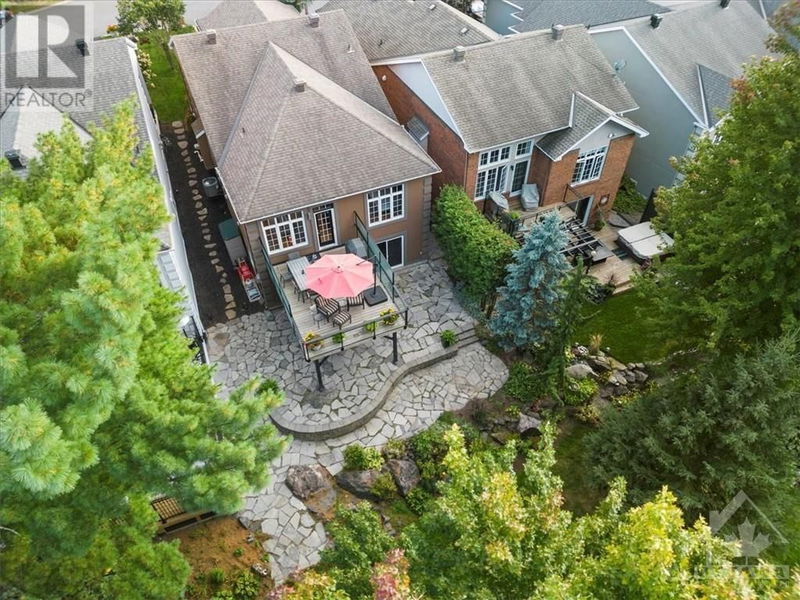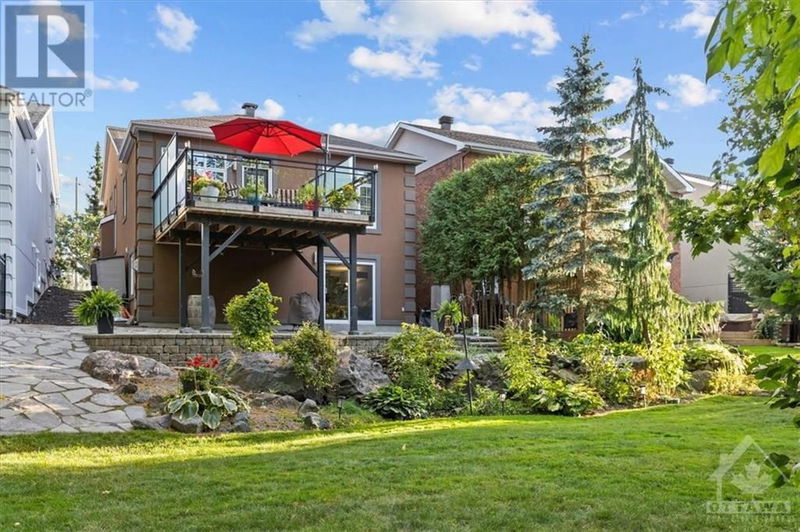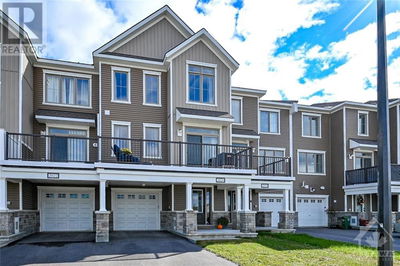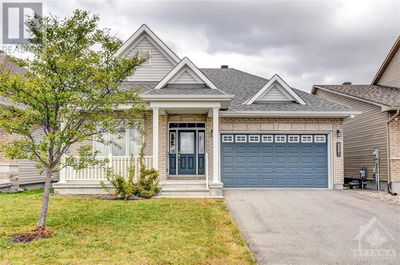54 STONECROFT
KANATA LAKES | Ottawa
$1,090,000.00
Listed 6 days ago
- 2 bed
- 3 bath
- - sqft
- 6 parking
- Single Family
Property history
- Now
- Listed on Oct 2, 2024
Listed for $1,090,000.00
6 days on market
Location & area
Schools nearby
Home Details
- Description
- The BEST of ALL worlds! A quiet street in a VERY desired enclave of bungalows on the GOLF course & TOTALLY renovated! It does NOT get much better than this! Beautifully landscaped in the front & PRIVATE backyard! The 8 foot extra wide front door is extremely welcoming! Once inside you will notice the OVER 12 foot ceilings in the formal living & dining room! Tastefully renovated with modern finishes & twists of industrial chic! Site finished hardwood throughout! The CUSTOM kitchen MUST be seen to appreciate! A custom hood fan, slate tile, steel backsplash & built in table is just the start of the awesome features! The primary offers built ins in the walk closet & renovated 4 piece ensuite c/w a walk in shower! 2 fireplaces! FULLY finished WALK out lower level offers a 3rd bdrm & FULL bath! Patio doors on the lower guide you to a covered flagstone patio! Mature trees & a northwest exposure in the backyard is the icing on the cake! OBVIOUS value! NEW furnace & AC (id:39198)
- Additional media
- -
- Property taxes
- $6,460.00 per year / $538.33 per month
- Basement
- Finished, Full
- Year build
- 1997
- Type
- Single Family
- Bedrooms
- 2 + 1
- Bathrooms
- 3
- Parking spots
- 6 Total
- Floor
- Tile, Hardwood
- Balcony
- -
- Pool
- -
- External material
- Stucco
- Roof type
- -
- Lot frontage
- -
- Lot depth
- -
- Heating
- Forced air, Natural gas
- Fire place(s)
- 3
- Main level
- Foyer
- 0’0” x 0’0”
- Living room
- 11'6" x 14'0"
- Dining room
- 11'6" x 12'0"
- Kitchen
- 9'0" x 14'0"
- Eating area
- 9'2" x 10'0"
- Primary Bedroom
- 12'0" x 14'0"
- 4pc Ensuite bath
- 0’0” x 0’0”
- Bedroom
- 11'0" x 12'0"
- 4pc Bathroom
- 0’0” x 0’0”
- Laundry room
- 0’0” x 0’0”
- Lower level
- Family room/Fireplace
- 13'0" x 23'0"
- Bedroom
- 12'6" x 16'0"
Listing Brokerage
- MLS® Listing
- 1414331
- Brokerage
- RE/MAX ABSOLUTE REALTY INC.
Similar homes for sale
These homes have similar price range, details and proximity to 54 STONECROFT

