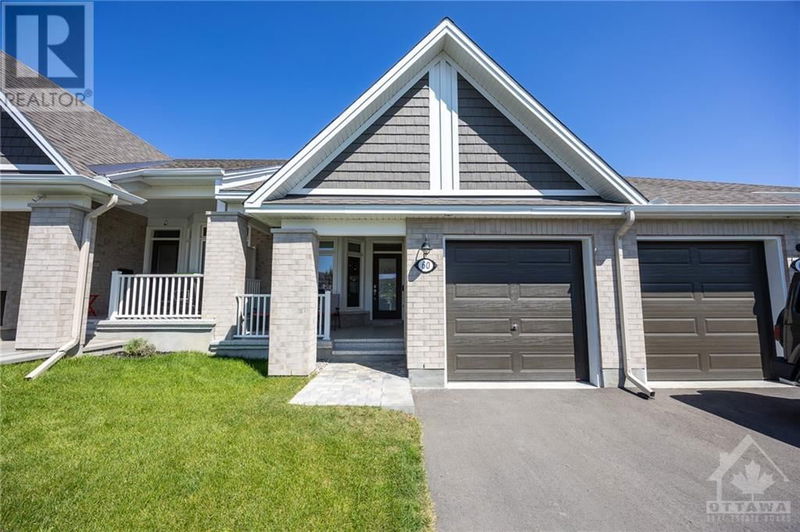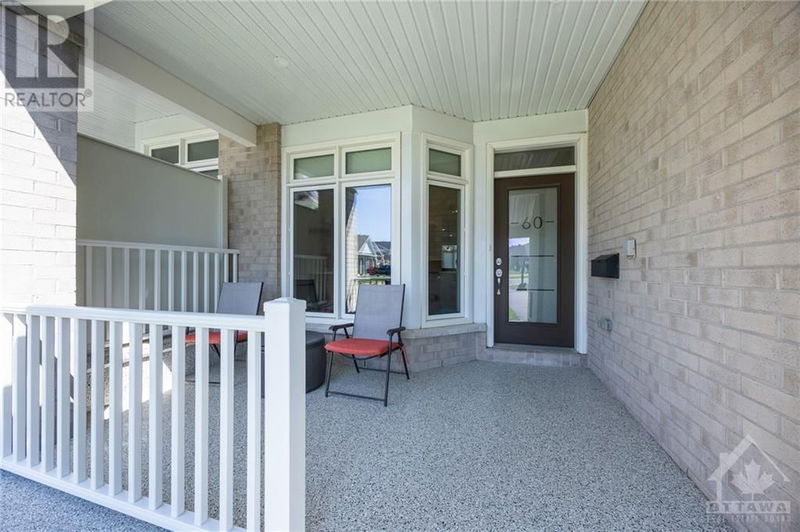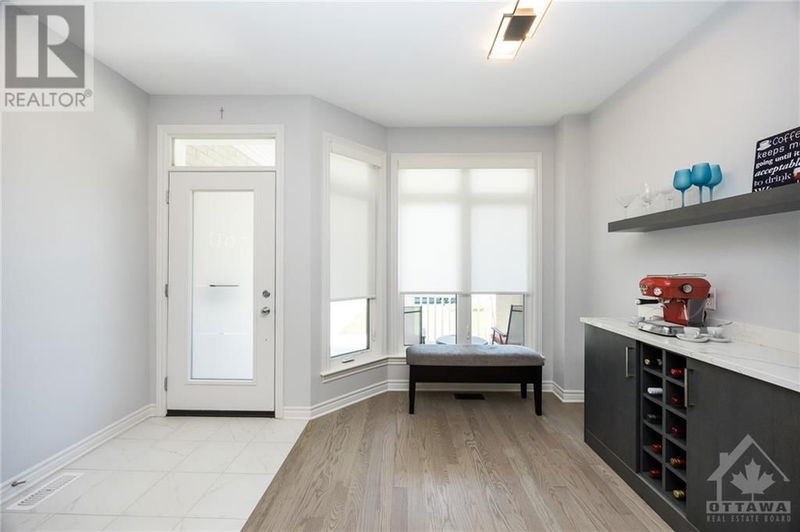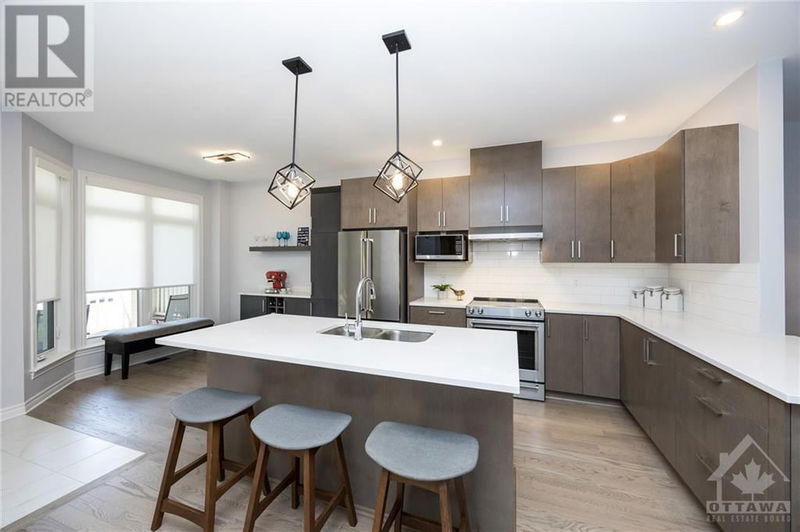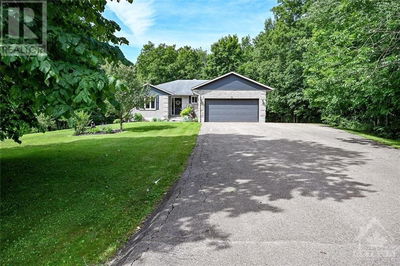60 KAYENTA
Stittsville | Ottawa
$749,800.00
Listed 5 days ago
- 2 bed
- 3 bath
- - sqft
- 2 parking
- Single Family
Property history
- Now
- Listed on Oct 4, 2024
Listed for $749,800.00
5 days on market
Location & area
Home Details
- Description
- Welcome to this newly built adult-oriented bungalow featuring a one-car garage and a fully equipped in-law suite! The main floor offers a spacious primary bedroom with an ensuite tiled shower, a large kitchen with stunning quartz countertops, a convenient coffee bar, and a dining room perfect for gatherings. The cozy living room features an electric fireplace. Electric blinds are installed throughout the main level for added convenience. Enjoy your mornings on the front porch with a cup of coffee. The main level also includes laundry for added convenience. Step outside to a private, fenced backyard. The basement offers a separate dwelling unit, complete with a full kitchen, laundry, a 3-piece bathroom, and a comfortable bedroom. Additionally, there's a storage/utility room in the basement. Access to the community center is included with the purchase of this property, combining modern living with practical amenities, perfect for those seeking comfort and functionality. (id:39198)
- Additional media
- -
- Property taxes
- $3,935.00 per year / $327.92 per month
- Basement
- Finished, Full
- Year build
- 2023
- Type
- Single Family
- Bedrooms
- 2
- Bathrooms
- 3
- Parking spots
- 2 Total
- Floor
- Hardwood, Ceramic, Wall-to-wall carpet
- Balcony
- -
- Pool
- -
- External material
- Brick | Siding
- Roof type
- -
- Lot frontage
- -
- Lot depth
- -
- Heating
- Forced air, Natural gas
- Fire place(s)
- 1
- Main level
- 2pc Bathroom
- 0’0” x 0’0”
- Dining room
- 10'2" x 11'11"
- 3pc Ensuite bath
- 0’0” x 0’0”
- Kitchen
- 13'2" x 14'10"
- Living room/Fireplace
- 0’0” x 0’0”
- Primary Bedroom
- 10'10" x 18'2"
- Laundry room
- 0’0” x 0’0”
- Eating area
- 7'5" x 8'4"
- Secondary Dwelling Unit
- Bedroom
- 11'5" x 12'3"
- Laundry room
- 0’0” x 0’0”
- Kitchen
- 8'2" x 9'3"
- 4pc Bathroom
- 0’0” x 0’0”
- Living room
- 10'7" x 10'11"
- Basement
- Utility room
- 0’0” x 0’0”
Listing Brokerage
- MLS® Listing
- 1414427
- Brokerage
- INNOVATION REALTY LTD
Similar homes for sale
These homes have similar price range, details and proximity to 60 KAYENTA
