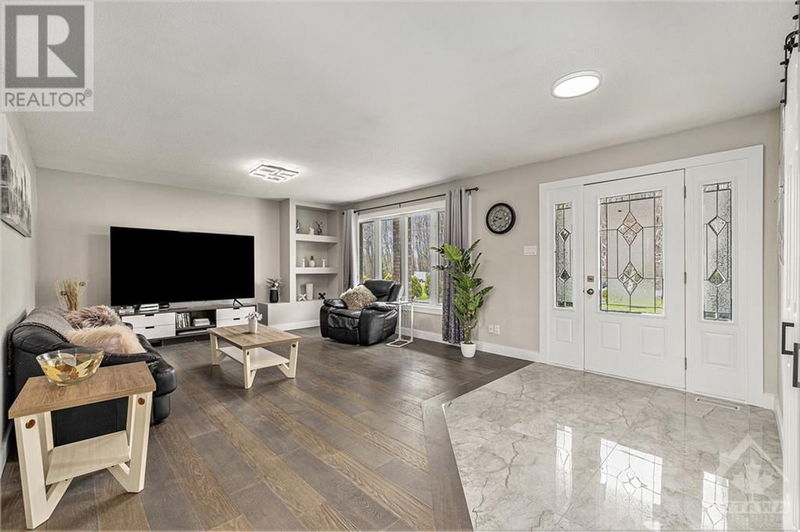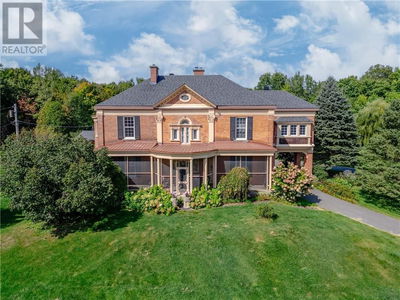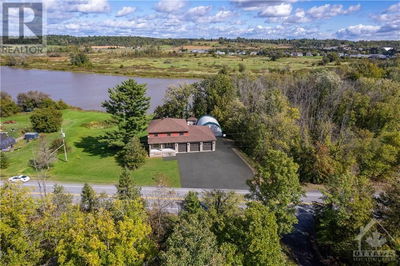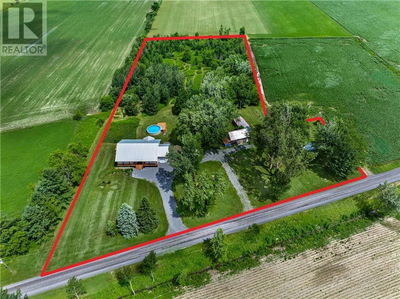1463 GOLF CLUB
Hawkesbury | Hawkesbury
$699,900.00
Listed 7 days ago
- 5 bed
- 3 bath
- - sqft
- 6 parking
- Single Family
Property history
- Now
- Listed on Oct 1, 2024
Listed for $699,900.00
7 days on market
Location & area
Schools nearby
Home Details
- Description
- Welcome to this sprawling bungalow with no rear or facing neighbours. Located in a serene neighborhood,steps to Hawkesbury Golf & Curling Club.Offering 5 bedrooms, 3 baths, an in-ground pool and garage that the DIY/Toy owner will love! Step into a modern aesthetic achieved through comp renovations w new H/wood/ceramic flrs throughout the main level. Open concept living, bathed in natural light; a perfect space for entertaining. Put your culinary skills to play in the chef’s kitchen, with a stunning centre island, quartz counters W waterfall, abundant storage and newer appliances. Main level is completed with a stunning powder rm w shower/laundry. The lower level has 2 very lrg bedrooms, an open family rm W electric fireplace & custom mantle. Another stunning bathroom awaits.This area could also be used as an in-law suite or potential income producing unit.Complete with private access and rough-in for a poss kitchen/laundry. Ready for new owners to move in and enjoy! Ott River 3min dr. (id:39198)
- Additional media
- -
- Property taxes
- $3,209.00 per year / $267.42 per month
- Basement
- Finished, Full
- Year build
- 1989
- Type
- Single Family
- Bedrooms
- 5
- Bathrooms
- 3
- Parking spots
- 6 Total
- Floor
- Hardwood, Laminate, Ceramic
- Balcony
- -
- Pool
- Inground pool
- External material
- Brick | Siding
- Roof type
- -
- Lot frontage
- -
- Lot depth
- -
- Heating
- Forced air, Electric
- Fire place(s)
- 1
- Main level
- Living room
- 14’1” x 21’2”
- Kitchen
- 12’10” x 13’9”
- Dining room
- 8’1” x 13’9”
- Primary Bedroom
- 13’1” x 13’9”
- Bedroom
- 10’9” x 11’5”
- Bedroom
- 9’9” x 10’4”
- 4pc Bathroom
- 6’6” x 13’9”
- 3pc Bathroom
- 6’5” x 13’8”
- Foyer
- 0’0” x 0’0”
- Other
- 0’0” x 0’0”
- Basement
- Family room
- 26’4” x 27’6”
- Bedroom
- 13’6” x 18’5”
- 4pc Bathroom
- 7’9” x 10’6”
- Second level
- Other
- 6’3” x 28’0”
Listing Brokerage
- MLS® Listing
- 1414428
- Brokerage
- ROYAL LEPAGE TEAM REALTY
Similar homes for sale
These homes have similar price range, details and proximity to 1463 GOLF CLUB









