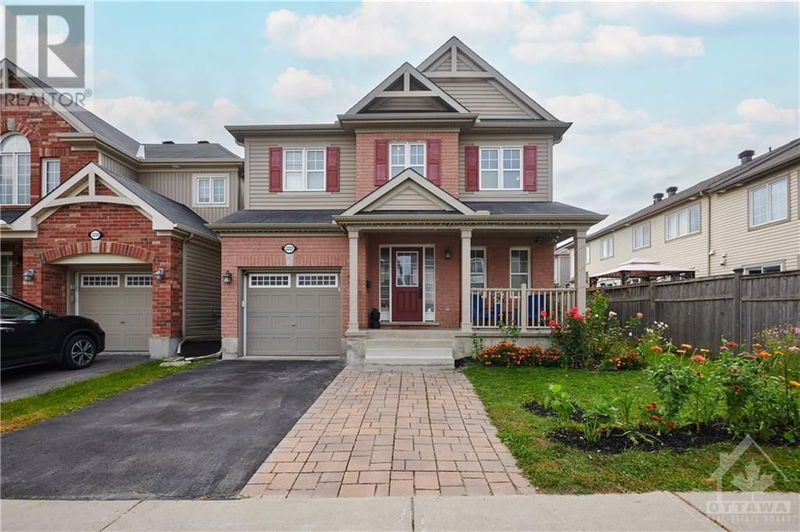2222 WATERCOLOURS
Half Moon Bay | Ottawa
$745,000.00
Listed 6 days ago
- 3 bed
- 4 bath
- - sqft
- 3 parking
- Single Family
Property history
- Now
- Listed on Oct 2, 2024
Listed for $745,000.00
6 days on market
Location & area
Schools nearby
Home Details
- Description
- This lovely 3-bed, 4-bath home offers the perfect combination of functionality and comfort. Hardwood throughout the main level with cozy gas fireplace in the living room create a warm atmosphere, the open-concept design makes this area the heart of the home. A spacious kitchen with stainless steel appliances, full wall of cabinetry, and sun filled eat-in area. The raised breakfast bar is ideal for morning coffee rituals. Second-floor laundry room equipped with upper cabinets. The primary bedroom features a charming built-in window seat, spacious walk-in closet, and ensuite bath designed for relaxation, complete with soaker tub and walk-in shower with glass enclosure. Enjoy the family friendly layout of having bedrooms 2 and 3 connected by a Jack and Jill bathroom. Finished basement with 3-piece bath is a great area for family movies or entertaining. Steps from transit, schools, parks, nature trails, and the Minto Recreation Centre, don’t miss your chance to make this home your own! (id:39198)
- Additional media
- https://youriguide.com/2222_watercolours_way_ottawa_on/
- Property taxes
- $4,963.00 per year / $413.58 per month
- Basement
- Finished, Full
- Year build
- 2011
- Type
- Single Family
- Bedrooms
- 3
- Bathrooms
- 4
- Parking spots
- 3 Total
- Floor
- Tile, Hardwood, Wall-to-wall carpet, Mixed Flooring
- Balcony
- -
- Pool
- -
- External material
- Brick | Siding
- Roof type
- -
- Lot frontage
- -
- Lot depth
- -
- Heating
- Forced air, Natural gas
- Fire place(s)
- 1
- Main level
- Foyer
- 6'7" x 11'3"
- 2pc Bathroom
- 5'0" x 4'5"
- Dining room
- 10'3" x 12'11"
- Living room
- 16'2" x 16'0"
- Kitchen
- 8'0" x 10'9"
- Eating area
- 10'3" x 10'9"
- Second level
- Primary Bedroom
- 13'10" x 15'0"
- 4pc Ensuite bath
- 12'0" x 11'2"
- Bedroom
- 12'2" x 10'2"
- Bedroom
- 10'11" x 11'2"
- 4pc Bathroom
- 8'7" x 10'2"
- Basement
- Recreation room
- 27'11" x 14'6"
- 3pc Bathroom
- 6'2" x 7'9"
- Storage
- 15'0" x 10'8"
Listing Brokerage
- MLS® Listing
- 1414566
- Brokerage
- RE/MAX HALLMARK REALTY GROUP
Similar homes for sale
These homes have similar price range, details and proximity to 2222 WATERCOLOURS









