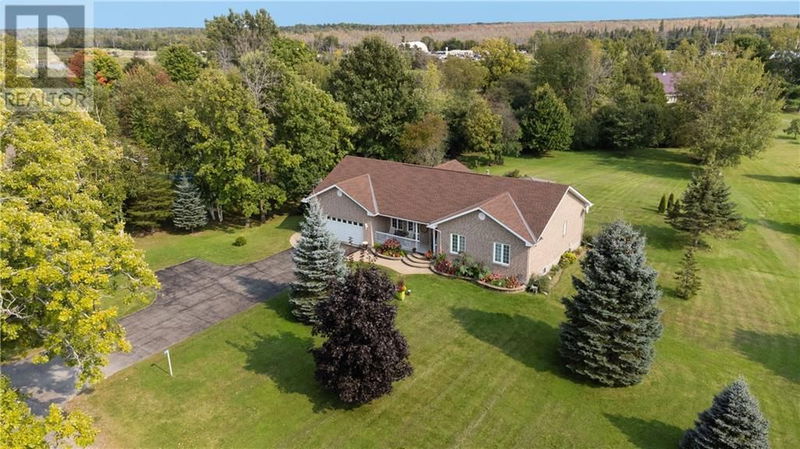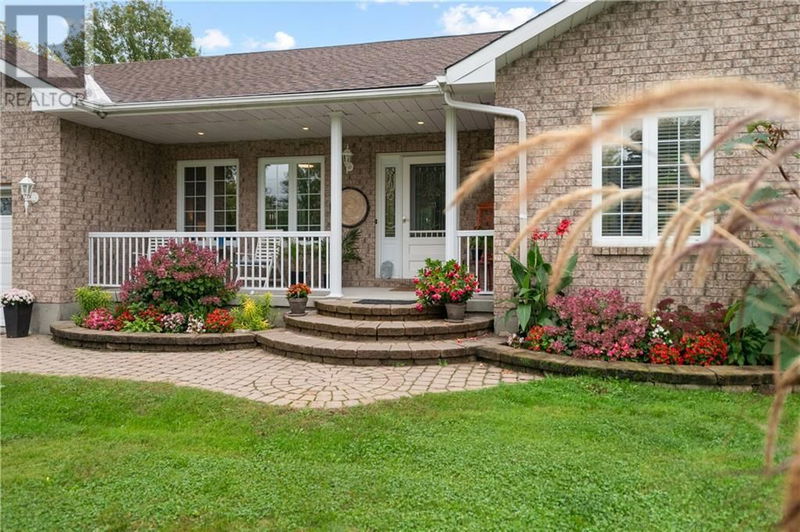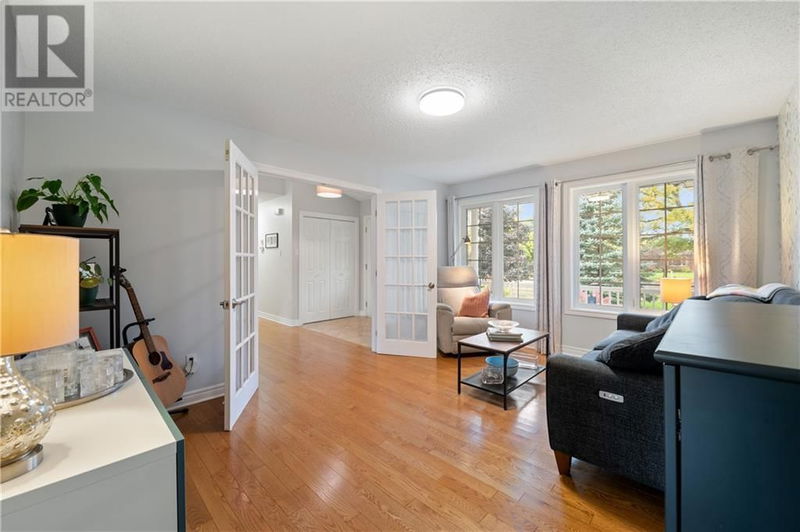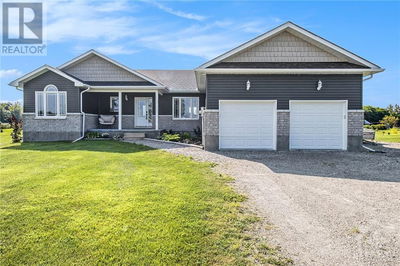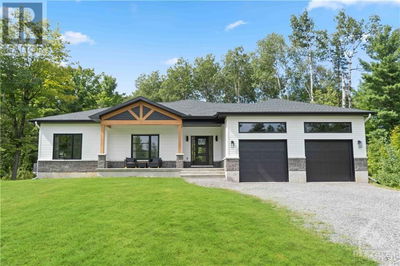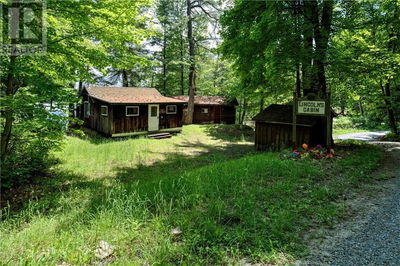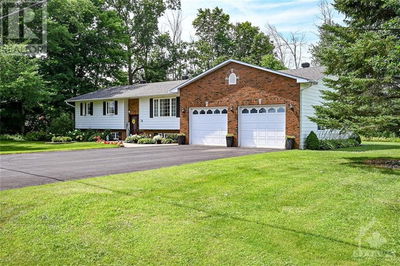135 OAK
Perth | Perth
$847,500.00
Listed 5 days ago
- 3 bed
- 2 bath
- - sqft
- 6 parking
- Single Family
Property history
- Now
- Listed on Oct 3, 2024
Listed for $847,500.00
5 days on market
Location & area
Schools nearby
Home Details
- Description
- This custom built bungalow is situated in a quiet neighborhood with convenient access to Highway 7, just minutes from Heritage Perth and within 40 minutes of Terry Fox Drive. The 3-bedroom, 2-bathroom brick home is located on a no-thru paved roadway, ensuring added peace and privacy. Enter through a wide foyer leading to a bright living area with south-facing windows and a gas fireplace. The open layout connects the living room to the dining area and an updated kitchen with new appliances, while natural light highlights the hardwood flooring and cathedral ceilings. The primary bedroom features south-facing windows, a walk-in closet, and a newly updated 3-piece bathroom with a custom shower, alongside two guest bedrooms that share a 4-piece bathroom. Outside, enjoy a new deck with a gazebo and a front porch for morning coffee, plus an attached 2-car garage with convenient interior entry. This home has seen many updates and is ready for you to move in! See att. Multi Media for more info. (id:39198)
- Additional media
- https://listings.levelupphotography.ca/135oaklane/?mls
- Property taxes
- $3,385.00 per year / $282.08 per month
- Basement
- Partially finished, Full
- Year build
- 2002
- Type
- Single Family
- Bedrooms
- 3
- Bathrooms
- 2
- Parking spots
- 6 Total
- Floor
- Hardwood, Ceramic, Wall-to-wall carpet
- Balcony
- -
- Pool
- -
- External material
- Brick
- Roof type
- -
- Lot frontage
- -
- Lot depth
- -
- Heating
- Forced air, Propane
- Fire place(s)
- 1
- Main level
- Foyer
- 4'11" x 7'3"
- Living room
- 22'0" x 13'10"
- Eating area
- 15'8" x 12'4"
- Kitchen
- 8'2" x 15'8"
- Family room
- 14'11" x 11'8"
- Laundry room
- 11'8" x 6'6"
- Primary Bedroom
- 17'11" x 12'0"
- 3pc Ensuite bath
- 8'8" x 5'8"
- Bedroom
- 11'8" x 9'6"
- Bedroom
- 11'9" x 9'11"
- 4pc Bathroom
- 11'0" x 7'5"
- Lower level
- Utility room
- 17'3" x 33'7"
- Other
- 17'2" x 21'2"
- Gym
- 12'5" x 21'5"
- Other
- 13'1" x 21'4"
Listing Brokerage
- MLS® Listing
- 1414584
- Brokerage
Similar homes for sale
These homes have similar price range, details and proximity to 135 OAK
