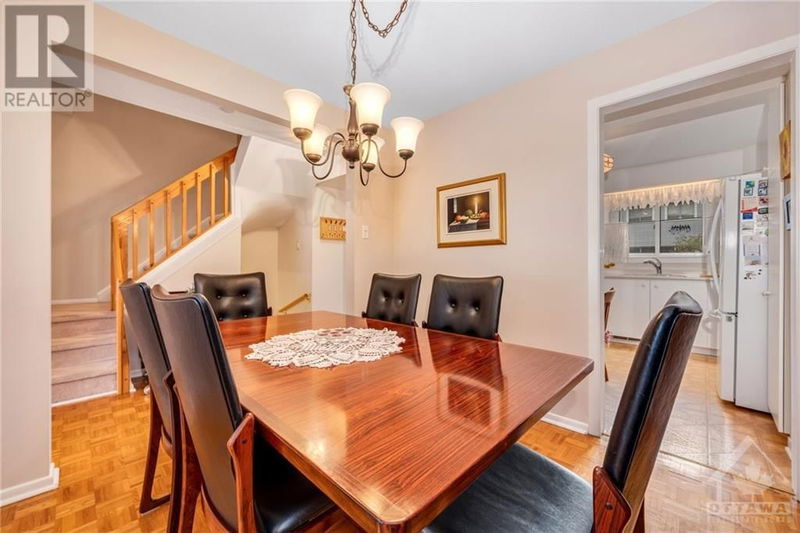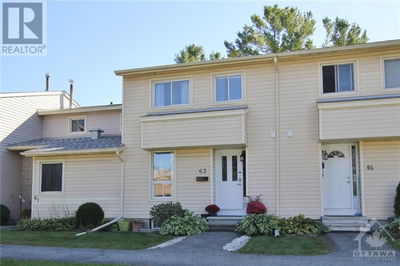51 - 1821 WALKLEY
Guildwood Estates | Ottawa
$419,900.00
Listed 5 days ago
- 4 bed
- 2 bath
- - sqft
- 1 parking
- Single Family
Property history
- Now
- Listed on Oct 3, 2024
Listed for $419,900.00
5 days on market
Location & area
Schools nearby
Home Details
- Description
- This beautifully maintained 4-bedroom townhome is thoughtfully designed for family living & convenience, perfectly situated near all the essentials. Enjoy the ease of direct underground parking access from the basement, making every arrival stress-free. The spacious eat-in kitchen is ideal for gathering around family meals, while the inviting living & dining rooms provide the perfect spaces for entertaining. Upstairs, the primary bedroom boasts a walk-in closet, along w/ 3 generously sized secondary bedrooms. The finished basement offers bonus living space, perfect for family activities or a cozy retreat, w/ ample storage in the large utility room. Outside, the serene east-facing backyard, w/ its charming gardens, is perfect for peaceful mornings with a cup of coffee. In the summer, the community pool is a wonderful spot for family fun and relaxation. Conveniently located near schools, parks, and a variety of amenities, this home offers everything a family needs for comfortable living. (id:39198)
- Additional media
- -
- Property taxes
- $2,630.00 per year / $219.17 per month
- Condo fees
- $733.00
- Basement
- Partially finished, Full
- Year build
- 1968
- Type
- Single Family
- Bedrooms
- 4
- Bathrooms
- 2
- Pet rules
- -
- Parking spots
- 1 Total
- Parking types
- Underground | Visitor Parking
- Floor
- Hardwood, Linoleum, Wall-to-wall carpet
- Balcony
- -
- Pool
- Outdoor pool
- External material
- Brick | Siding
- Roof type
- -
- Lot frontage
- -
- Lot depth
- -
- Heating
- Forced air, Natural gas
- Fire place(s)
- -
- Locker
- -
- Building amenities
- Laundry - In Suite
- Main level
- Foyer
- 6'1" x 4'2"
- Partial bathroom
- 6'7" x 3'0"
- Kitchen
- 11'0" x 10'6"
- Dining room
- 10'6" x 9'3"
- Living room
- 19'1" x 11'5"
- Second level
- Primary Bedroom
- 14'11" x 10'5"
- Other
- 5'0" x 5'0"
- Bedroom
- 8'2" x 12'8"
- Bedroom
- 12'10" x 9'7"
- Bedroom
- 9'0" x 10'8"
- Full bathroom
- 6'11" x 5'11"
- Basement
- Great room
- 19'1" x 11'3"
- Storage
- 19'4" x 20'6"
Listing Brokerage
- MLS® Listing
- 1414536
- Brokerage
- RE/MAX ABSOLUTE WALKER REALTY
Similar homes for sale
These homes have similar price range, details and proximity to 1821 WALKLEY









