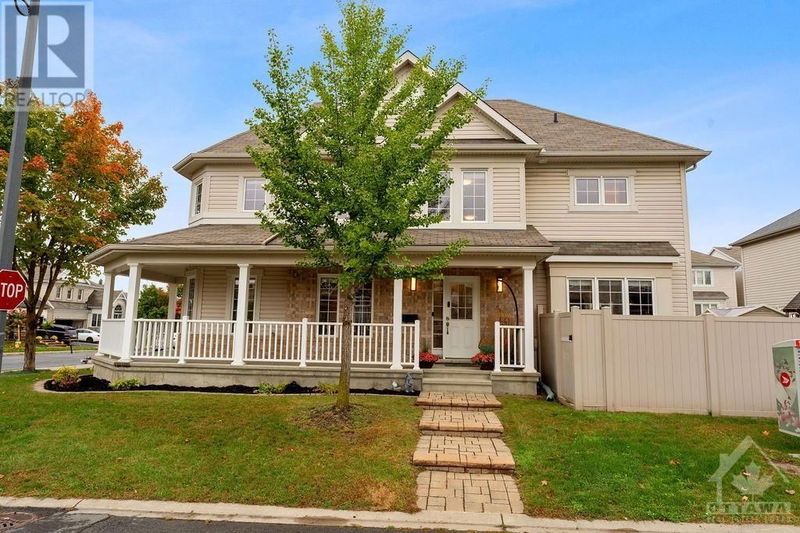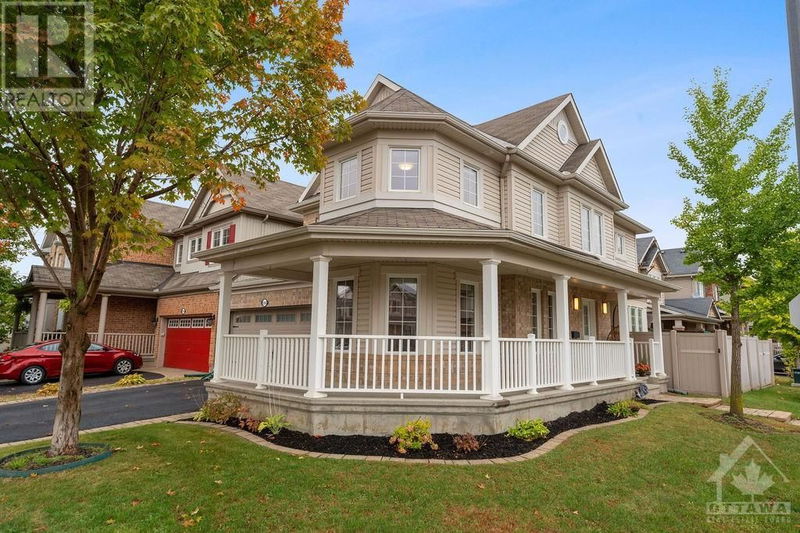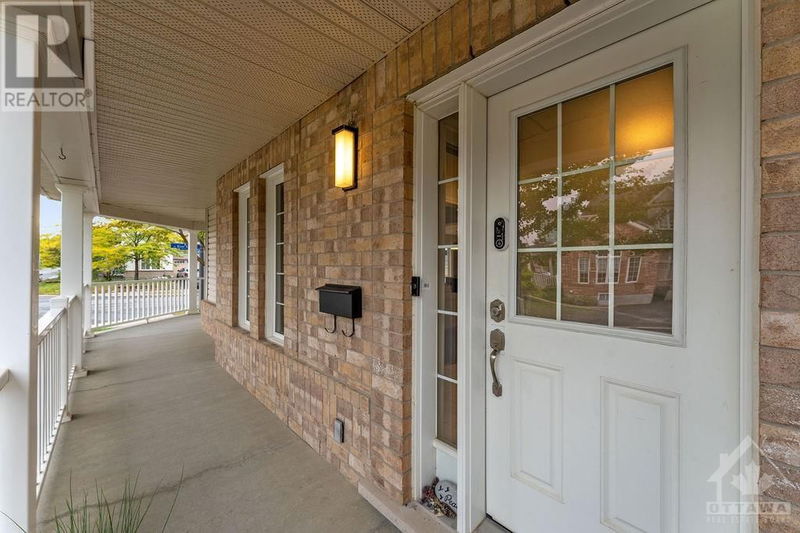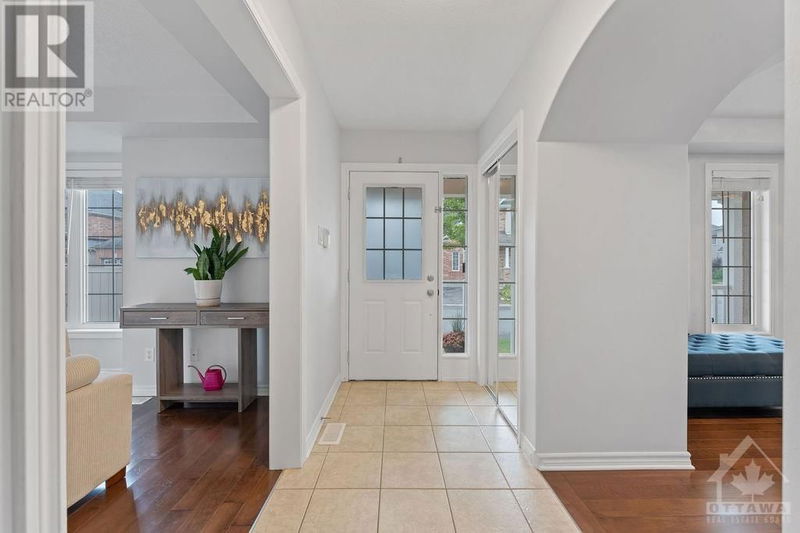2306 RIVER MIST
Half Moon Bay | Ottawa
$845,000.00
Listed 4 days ago
- 3 bed
- 4 bath
- - sqft
- 4 parking
- Single Family
Open House
Property history
- Now
- Listed on Oct 4, 2024
Listed for $845,000.00
4 days on market
Location & area
Schools nearby
Home Details
- Description
- A LIFETIME OF MEMORIES STARTS HERE! Nestled on a premium corner lot, this beautiful home blends charm with modern living. The wrap-around veranda, lush gardens and interlock patio create a picturesque outdoor setting. Inside, you'll find an inviting living / dining combination with ample windows. The kitchen is complete with quartz countertops, an oversized island and extended pantry, overlooks the great room, which features hardwood floors & a fireplace - perfect for relaxation or entertaining. Upstairs, the master suite offers a walk-in closet and 5-piece ensuite, along with two additional bedrooms, a loft, 5pc bathroom and a laundry room. The fully finished lower level includes a spacious recreation room with a 2nd fireplace, a bedroom/office, and a 4th bathroom. The private and oversized, fully fenced backyard (PVC) features a shed, play structure and stone patio, ideal for family fun and entertainment. This home is a gem in one of Half Moon Bay's most desirable locations. (id:39198)
- Additional media
- https://youtu.be/o6RFiTUD240
- Property taxes
- $5,298.00 per year / $441.50 per month
- Basement
- Finished, Full
- Year build
- 2009
- Type
- Single Family
- Bedrooms
- 3 + 1
- Bathrooms
- 4
- Parking spots
- 4 Total
- Floor
- Hardwood, Ceramic, Wall-to-wall carpet
- Balcony
- -
- Pool
- -
- External material
- Brick | Siding
- Roof type
- -
- Lot frontage
- -
- Lot depth
- -
- Heating
- Forced air, Natural gas
- Fire place(s)
- 2
- Main level
- Foyer
- 0’0” x 0’0”
- Great room
- 15'0" x 16'0"
- Living room/Dining room
- 11'5" x 19'8"
- Kitchen
- 13'0" x 15'6"
- 2pc Bathroom
- 0’0” x 0’0”
- Second level
- Primary Bedroom
- 13'0" x 13'2"
- Bedroom
- 11'0" x 12'5"
- Bedroom
- 10'5" x 10'7"
- Loft
- 7'2" x 8'9"
- 5pc Ensuite bath
- 0’0” x 0’0”
- 4pc Bathroom
- 0’0” x 0’0”
- Laundry room
- 5'3" x 5'9"
- Basement
- Bedroom
- 9'4" x 10'9"
- 3pc Bathroom
- 0’0” x 0’0”
- Recreation room
- 15'3" x 19'0"
- Storage
- 0’0” x 0’0”
- Utility room
- 0’0” x 0’0”
Listing Brokerage
- MLS® Listing
- 1414640
- Brokerage
- ROYAL LEPAGE TEAM REALTY
Similar homes for sale
These homes have similar price range, details and proximity to 2306 RIVER MIST









