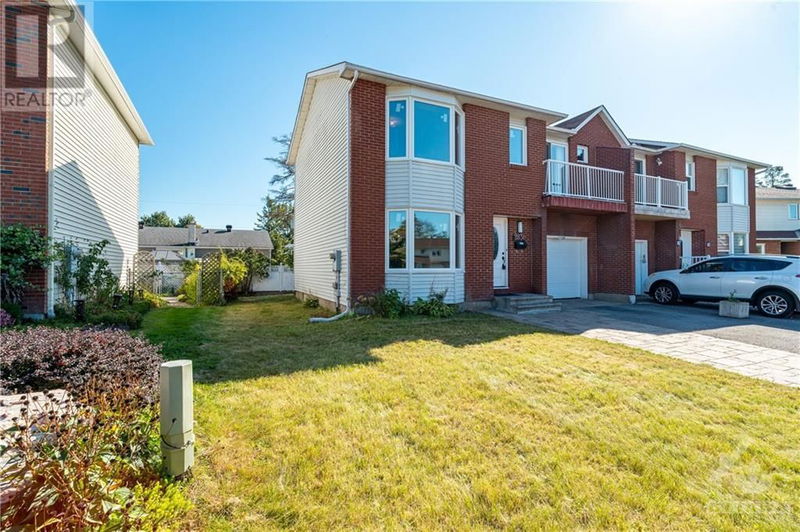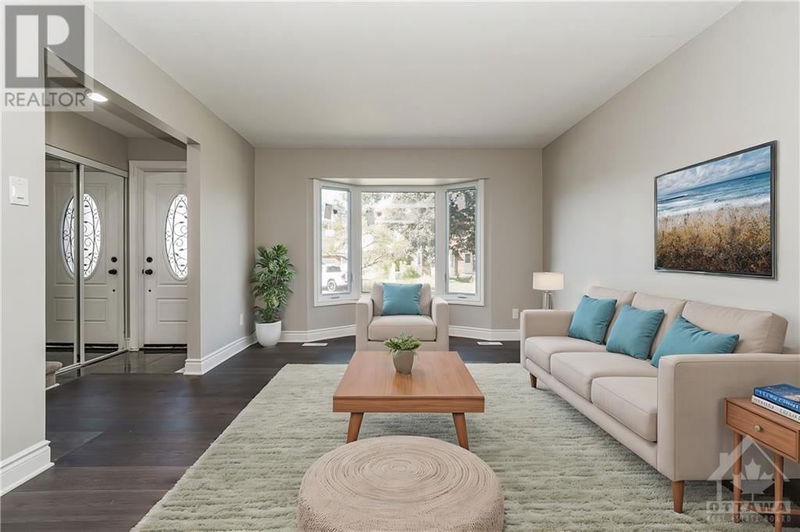2838 GOTHWOOD
Blossom Park | Gloucester
$649,900.00
Listed 6 days ago
- 3 bed
- 4 bath
- - sqft
- 5 parking
- Single Family
Property history
- Now
- Listed on Oct 2, 2024
Listed for $649,900.00
6 days on market
Location & area
Schools nearby
Home Details
- Description
- Welcome to your dream home! Conveniently located in the sought-after Hunt Club/Blossom Park area, this pristine 3+1 Bed/3.5 Bath semi-detached residence on a quiet Cul-de-sac blends comfort with modern living. As you step inside, you are welcomed by thoughtfully designed living and dining rooms that flow seamlessly into the gourmet kitchen, featuring S/S appliances, quartz island breakfast bar, & ample cabinetry. The cozy family rm w/d a F/P & a powder rm complete this level. Upstairs, the primary suite is a private retreat with a balcony, walk-in closet & 3-pc ensuite bath. Two additional good size bedrooms with another full bath round out this floor, The finished basement includes a large rec room perfect for entertainment, a 4th bedroom/office, a 2-pc washroom & laundry. Recent updates: New Windows (2024), Patio Door (2024), Kitchen (2024), Main + Lower: Flooring & Paint (2024), Basement Washroom (2024), Stove (2024), Microwave Hood Fan (2024), Backyard Deck. OH: SUN, Oct 6 (2-4 PM) (id:39198)
- Additional media
- https://youtu.be/ddBZDa-l9Ts
- Property taxes
- $3,451.00 per year / $287.58 per month
- Basement
- Finished, Full
- Year build
- 1986
- Type
- Single Family
- Bedrooms
- 3 + 1
- Bathrooms
- 4
- Parking spots
- 5 Total
- Floor
- Tile, Hardwood, Wall-to-wall carpet
- Balcony
- -
- Pool
- -
- External material
- Brick | Vinyl
- Roof type
- -
- Lot frontage
- -
- Lot depth
- -
- Heating
- Forced air, Natural gas
- Fire place(s)
- 1
- Main level
- Living room
- 12'0" x 15'0"
- Dining room
- 9'0" x 11'8"
- Family room/Fireplace
- 10'0" x 13'0"
- Kitchen
- 7'0" x 8'5"
- Foyer
- 0’0” x 0’0”
- Second level
- Primary Bedroom
- 10'8" x 15'9"
- Other
- 0’0” x 0’0”
- 3pc Ensuite bath
- 0’0” x 0’0”
- Bedroom
- 11'0" x 12'0"
- Full bathroom
- 0’0” x 0’0”
- Bedroom
- 9'8" x 12'0"
- Lower level
- Recreation room
- 14'8" x 19'6"
- Bedroom
- 8'0" x 10'5"
- Laundry room
- 0’0” x 0’0”
- 2pc Bathroom
- 0’0” x 0’0”
Listing Brokerage
- MLS® Listing
- 1414672
- Brokerage
- EXP REALTY
Similar homes for sale
These homes have similar price range, details and proximity to 2838 GOTHWOOD









