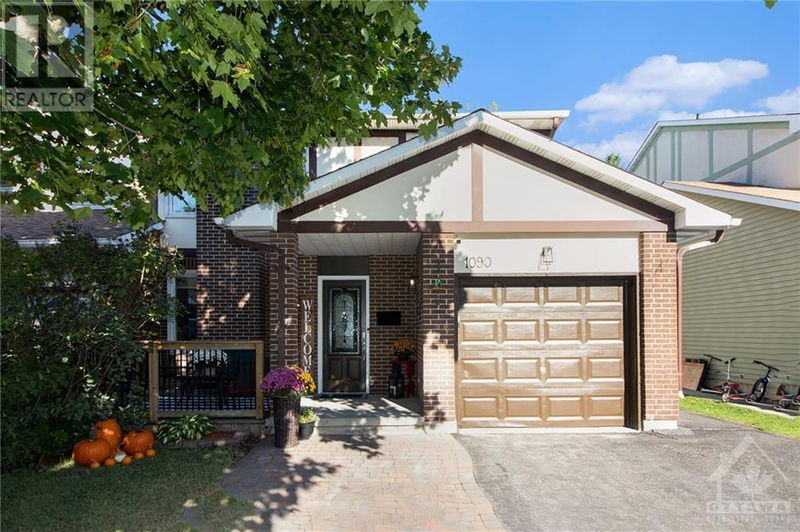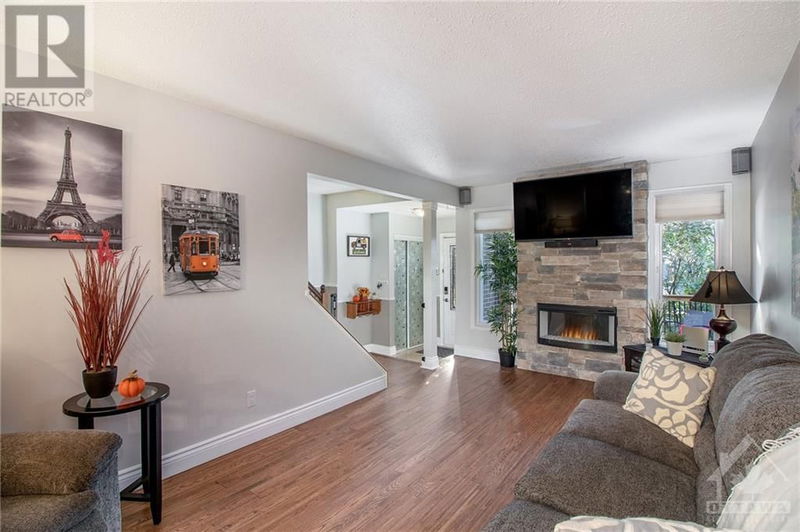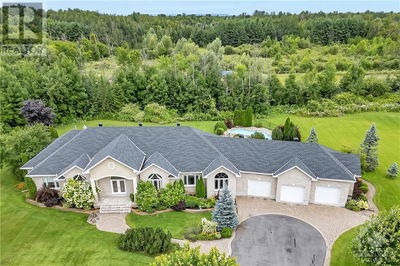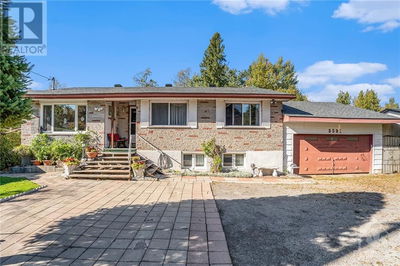1090 TAFFY
Convent Glen | Ottawa
$594,900.00
Listed 5 days ago
- 4 bed
- 2 bath
- - sqft
- 3 parking
- Single Family
Property history
- Now
- Listed on Oct 3, 2024
Listed for $594,900.00
5 days on market
Location & area
Schools nearby
Home Details
- Description
- Welcome to this IMPRESSIVE 4-BED Semi-Detached residence boasting numerous UPGRADES & RENOVATIONS thru-out, making it the perfect blend of comfort & modern design! Fashionable HARDWOOD flrs in the inviting living/dining rm w/a striking stone wall fireplace & Travertine tiles in foyer! RENO Contemporary Style KITCHEN(22) w/GRANITE Counters(22), SST Appl(22), abundance of cabinetry/pantry space & trendy backsplash! Powder rm, inside grg access & 2nd side ent., enhances the functionality of this fantastic lvl! Ascend the HARDWOOD staircase to discover laminate flrs thru-out the upper lvl, 4 generously sized bdrms each offering ample closet space & UPDATED 4P bthrm. UPDATED basement(22) provides a spacious family rm, laundry & storage space! Enjoy some time in the backyard featuring a new partial back deck(23) & fenced yard for privacy! The welcoming front porch/deck adds to the charm of this lovely home. Roof(22), Furnace(17), AC(17), PVC Windows & Freshly Painted! (id:39198)
- Additional media
- https://listings.nextdoorphotos.com/1090taffylane
- Property taxes
- $3,731.00 per year / $310.92 per month
- Basement
- Finished, Full
- Year build
- 1977
- Type
- Single Family
- Bedrooms
- 4
- Bathrooms
- 2
- Parking spots
- 3 Total
- Floor
- Hardwood, Laminate
- Balcony
- -
- Pool
- -
- External material
- Brick | Siding
- Roof type
- -
- Lot frontage
- -
- Lot depth
- -
- Heating
- Forced air, Natural gas
- Fire place(s)
- 1
- Main level
- Living room
- 10'10" x 18'6"
- Dining room
- 10'8" x 10'9"
- Kitchen
- 11'0" x 14'8"
- 2pc Bathroom
- 0’0” x 0’0”
- Foyer
- 0’0” x 0’0”
- Second level
- Primary Bedroom
- 10'10" x 18'3"
- Bedroom
- 10'11" x 13'9"
- Bedroom
- 11'5" x 11'8"
- Bedroom
- 10'11" x 11'8"
- 4pc Bathroom
- 0’0” x 0’0”
- Lower level
- Family room
- 17'2" x 29'6"
- Laundry room
- 0’0” x 0’0”
- Storage
- 0’0” x 0’0”
Listing Brokerage
- MLS® Listing
- 1414604
- Brokerage
- ROYAL LEPAGE PERFORMANCE REALTY
Similar homes for sale
These homes have similar price range, details and proximity to 1090 TAFFY









