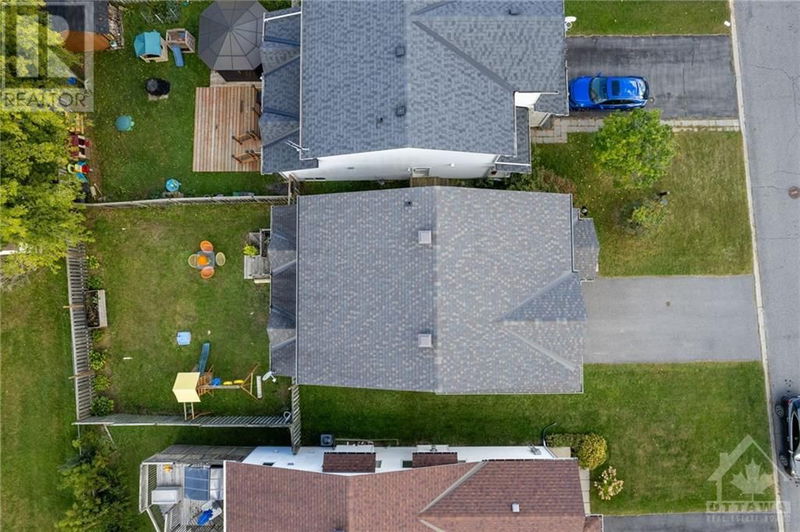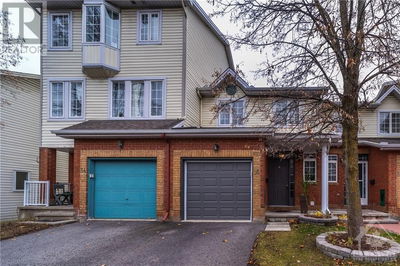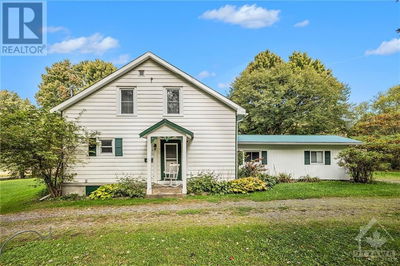288 STIVER
Russell | Russell
$649,000.00
Listed 5 days ago
- 3 bed
- 3 bath
- - sqft
- 6 parking
- Single Family
Property history
- Now
- Listed on Oct 2, 2024
Listed for $649,000.00
5 days on market
Location & area
Schools nearby
Home Details
- Description
- OPEN HOUSE SUNDAY 2-4! It's time to slow things down in this bright & well-appointed 3-bed & 2.5 bath family home in charming Russell. Steps to the water & conservation area, a neighbourhood park, cycling/walking trails, schools & the adorable village core, this airy home draws you in w/ its warm hrdwd floors, beautiful vaulted ceilings & cozy gas FP. An eat-in kitchen overlooks the spacious fully-fenced back yard & your separate dining rm is the perfect space to gather loved ones. Upstairs, the large primary suite provides a true refuge for busy parents, complete w/ a WIC & ensuite w/ large soaker tub. Two more good-sized bedrooms offer plenty of room for your growing family & a fully-finished lower level w/ large windows provides further space for game nights, a home office and/or the addition of a 4th bdrm. With construction underway for a massive new rec complex just a 5-min drive away, come see why so many families are choosing the safety, convenience & warmth of growing Russell! (id:39198)
- Additional media
- https://youtu.be/dWCNiq0xbCE
- Property taxes
- $3,965.00 per year / $330.42 per month
- Basement
- Finished, Full
- Year build
- 2002
- Type
- Single Family
- Bedrooms
- 3
- Bathrooms
- 3
- Parking spots
- 6 Total
- Floor
- Hardwood, Ceramic, Wall-to-wall carpet
- Balcony
- -
- Pool
- -
- External material
- Brick | Vinyl
- Roof type
- -
- Lot frontage
- -
- Lot depth
- -
- Heating
- Forced air, Natural gas
- Fire place(s)
- 1
- Main level
- Foyer
- 13'10" x 6'0"
- 2pc Bathroom
- 9'1" x 3'1"
- Living room
- 14'6" x 12'0"
- Kitchen
- 9'0" x 10'9"
- Eating area
- 7'4" x 10'9"
- Dining room
- 10'4" x 12'0"
- Second level
- Primary Bedroom
- 16'4" x 14'3"
- 4pc Ensuite bath
- 9'10" x 8'6"
- Bedroom
- 13'8" x 10'6"
- Bedroom
- 10'2" x 10'9"
- 3pc Bathroom
- 5'2" x 8'6"
- Lower level
- Recreation room
- 24'6" x 23'1"
- Storage
- 19'10" x 13'4"
Listing Brokerage
- MLS® Listing
- 1414612
- Brokerage
- EXIT REALTY MATRIX
Similar homes for sale
These homes have similar price range, details and proximity to 288 STIVER









