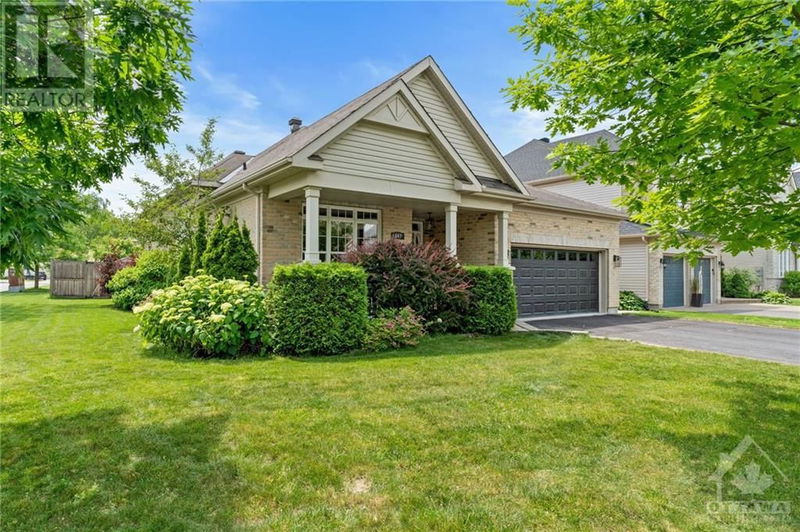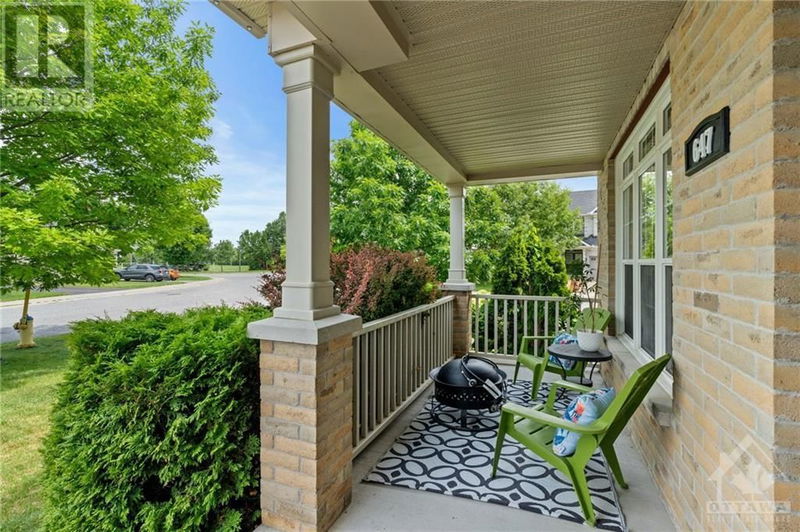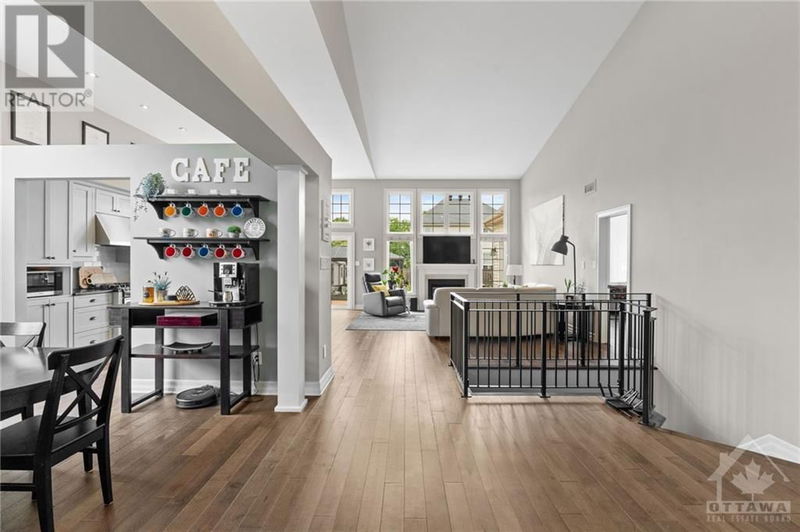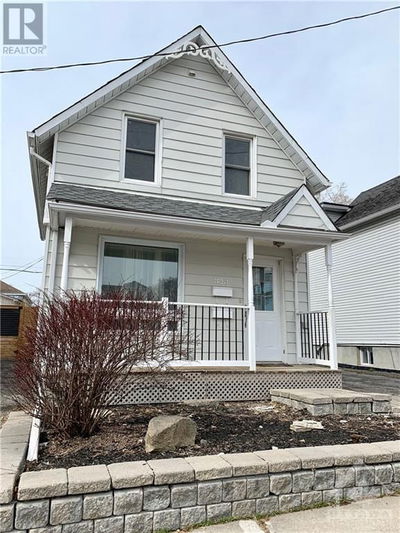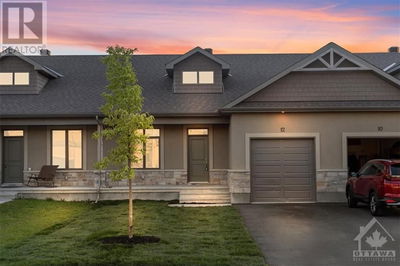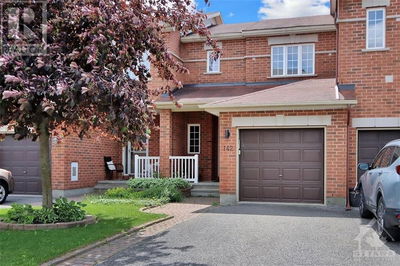647 BROOKWOOD
Stonebridge | Ottawa
$1,149,000.00
Listed 1 day ago
- 2 bed
- 3 bath
- - sqft
- 6 parking
- Single Family
Property history
- Now
- Listed on Oct 7, 2024
Listed for $1,149,000.00
2 days on market
Location & area
Schools nearby
Home Details
- Description
- Welcome to this stunning, ever popular, Brookside Bungalow nestled on a beautifully landscaped corner lot in the prestigious Stonebridge Golf Course community. Upon entry you're greeted by a mosaic tile design that sets the tone for this remarkable home. Enter the grand space w/vaulted ceiling. The remodeled Kitchen boasts, Stainless Appliances, open sightlines & modern layout. Main level features two spacious Bdrms, incl. a large Primary Suite w/access to the new deck, spa-like Ensuite Bath and walk-in closet w/convenient access to laundry rm. Guest Bdrm w/access to main bath. Additional amenities on the main flr incl. a dedicated office, separate, formal Dining Rm, and well-appointed laundry rm. The basement lvl offers even more living space w/recreational area, 3rd bdrm & ensuite bath, a sound-attenuated studio ideal for YouTube production/streaming/specialized rm for 3D printing. 2-car garage w/storage. Experience luxury & modern living in this extraordinary home in Stonebridge. (id:39198)
- Additional media
- -
- Property taxes
- $7,223.00 per year / $601.92 per month
- Basement
- Finished, Full
- Year build
- 2007
- Type
- Single Family
- Bedrooms
- 2 + 1
- Bathrooms
- 3
- Parking spots
- 6 Total
- Floor
- Tile, Hardwood, Wall-to-wall carpet
- Balcony
- -
- Pool
- -
- External material
- Brick | Siding
- Roof type
- -
- Lot frontage
- -
- Lot depth
- -
- Heating
- Forced air, Natural gas
- Fire place(s)
- 1
- Main level
- Foyer
- 14'7" x 12'8"
- Bedroom
- 11'7" x 11'7"
- 4pc Bathroom
- 8'11" x 5'5"
- Dining room
- 13'0" x 13'4"
- Laundry room
- 8'4" x 6'1"
- Office
- 16'6" x 13'10"
- Kitchen
- 13'7" x 11'11"
- Eating area
- 8'5" x 11'11"
- Living room/Fireplace
- 22'5" x 13'7"
- Primary Bedroom
- 25'11" x 12'4"
- 5pc Ensuite bath
- 15'1" x 6'7"
- Other
- 12'9" x 5'7"
- Other
- 20'9" x 19'3"
- Basement
- Bedroom
- 23'9" x 12'4"
- 3pc Ensuite bath
- 5'4" x 12'4"
- Other
- 5'4" x 7'7"
- Recreation room
- 35'8" x 25'6"
- Workshop
- 13'10" x 7'8"
- Computer Room
- 13'1" x 10'4"
- Utility room
- 20'3" x 19'5"
Listing Brokerage
- MLS® Listing
- 1414700
- Brokerage
- REAL BROKER ONTARIO LTD.
Similar homes for sale
These homes have similar price range, details and proximity to 647 BROOKWOOD
