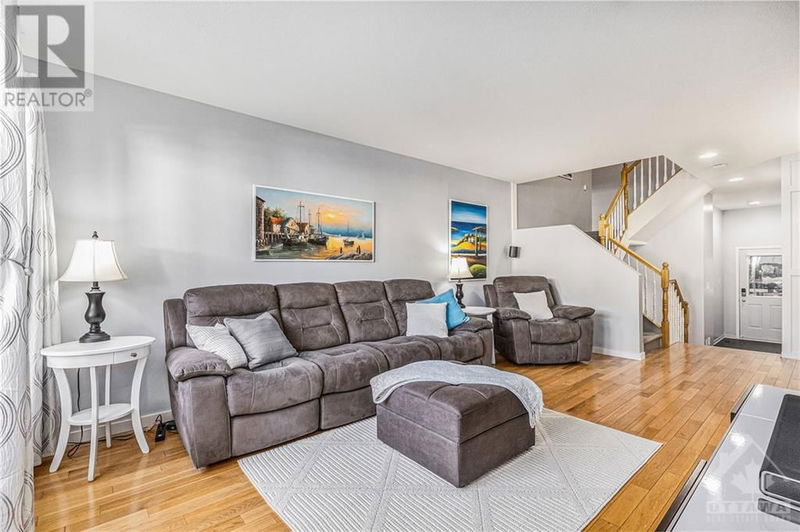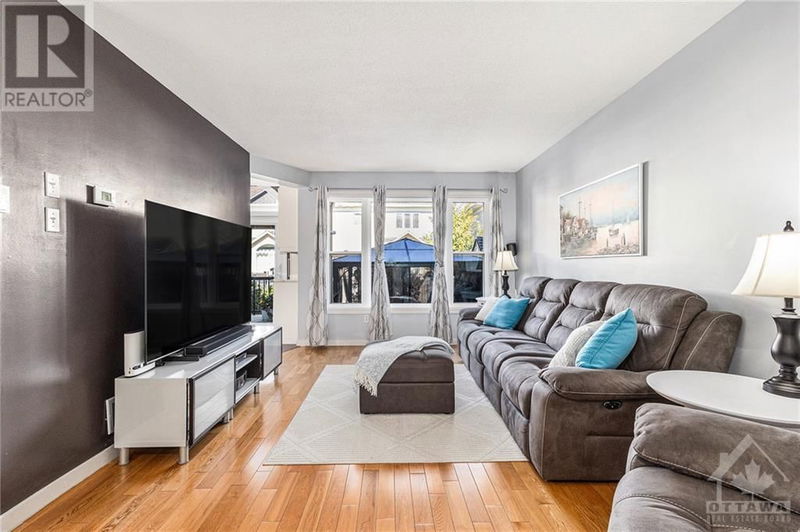1019 CANDLEWOOD
Avalon | Orleans
$629,900.00
Listed 5 days ago
- 3 bed
- 3 bath
- - sqft
- 3 parking
- Single Family
Property history
- Now
- Listed on Oct 3, 2024
Listed for $629,900.00
5 days on market
Location & area
Home Details
- Description
- Welcome home to 1019 Candlewood Street! Well maintained, beautifully renovated! THE KITCHEN IS A SHOWSTOPPER! Professionally updated & redesigned, features gorgeous quartz counters, modern white shaker-style cabinets, pantry, modern subway tile backsplash, stainless steel appliances & LED potlights! Formal dining area truly feels upscale with beautiful picture frame moulding that adds tons of character. Bright, main floor living room. Spacious primary bedroom handles a king size bed & large dressers, Walk-in closet is a DREAM! Beautifully re-designed with wood cabinetry, drawers & shelves, tons of storage! STUNNING renovated ensuite bath is a 10! Spacious walk-in shower, double-sink vanity with quartz counters, beautiful ceramic - just gorgeous! Finished lower level fam room features gas fireplace & good space for large couches & flat screen TV! Sweet backyard deck with screened-in gazebo! Visit and see why 1019 Candlewood is a great place to call home! (id:39198)
- Additional media
- https://listings.nextdoorphotos.com/1019candlewoodstreet
- Property taxes
- $3,718.00 per year / $309.83 per month
- Basement
- Finished, Full
- Year build
- 2005
- Type
- Single Family
- Bedrooms
- 3
- Bathrooms
- 3
- Parking spots
- 3 Total
- Floor
- Hardwood, Ceramic, Wall-to-wall carpet
- Balcony
- -
- Pool
- -
- External material
- Brick | Siding
- Roof type
- -
- Lot frontage
- -
- Lot depth
- -
- Heating
- Forced air, Natural gas
- Fire place(s)
- 1
- Main level
- Dining room
- 7'10" x 10'1"
- Living room
- 11'5" x 22'0"
- Kitchen
- 9'5" x 15'10"
- Partial bathroom
- 4'7" x 5'2"
- Foyer
- 0’0” x 0’0”
- Second level
- Primary Bedroom
- 12'11" x 17'7"
- Bedroom
- 9'8" x 15'4"
- Bedroom
- 9'3" x 13'0"
- 4pc Ensuite bath
- 8'3" x 10'9"
- 3pc Bathroom
- 5'0" x 9'8"
- Other
- 6'0" x 6'7"
- Lower level
- Family room/Fireplace
- 12'8" x 23'7"
- Storage
- 8'10" x 19'7"
- Utility room
- 10'1" x 26'4"
Listing Brokerage
- MLS® Listing
- 1414707
- Brokerage
- RE/MAX HALLMARK REALTY GROUP
Similar homes for sale
These homes have similar price range, details and proximity to 1019 CANDLEWOOD









