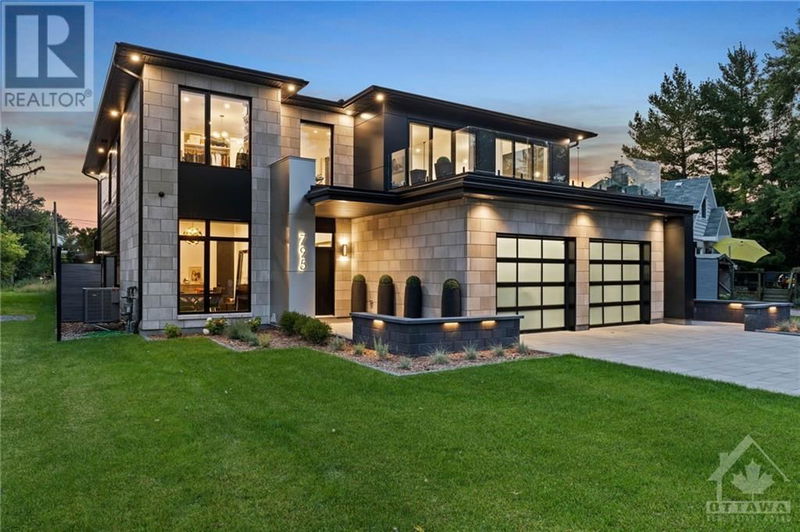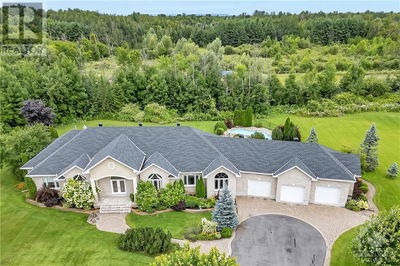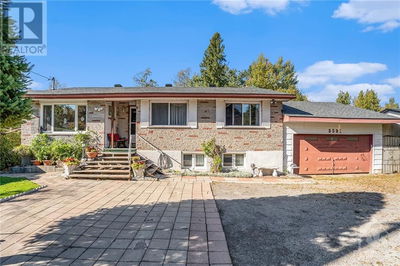795 MELFA
Carleton Heights | Ottawa
$3,699,000.00
Listed 5 days ago
- 4 bed
- 6 bath
- - sqft
- 7 parking
- Single Family
Property history
- Now
- Listed on Oct 3, 2024
Listed for $3,699,000.00
5 days on market
Location & area
Home Details
- Description
- Welcome to this newly built modern masterpiece, a perfect blend of luxury, functionality, and comfort designed for family living. This 5-bedroom home boasts 3 ensuites and an array of high-end features that make it truly one of a kind. From its expansive interior to the meticulously landscaped exterior, this property offers countless high end features. The outdoor living space flows seamlessly from inside to outside with massive patio doors opening to an impressive lanai overlooking the pool and pool-house, perfect for summer entertainment. This stunning residence comes complete with a private home gym, 650 bottle glass wine cellar, double islands, wide plank oak floors, steam shower, stealth speakers, automatic blinds, fully automated alarm system and exterior cameras, heated basement and garage floors, and a heated driveway. Built with efficiency, quality and low maintenance in mind, this home delivers on every front. Schedule a tour to experience the best in contemporary living! (id:39198)
- Additional media
- https://listings.insideottawamedia.ca/sites/795-melfa-crescent-ottawa-on-k2c-0p5-11703132/branded
- Property taxes
- $12,711.00 per year / $1,059.25 per month
- Basement
- Finished, Full
- Year build
- 2022
- Type
- Single Family
- Bedrooms
- 4 + 1
- Bathrooms
- 6
- Parking spots
- 7 Total
- Floor
- Hardwood, Ceramic
- Balcony
- -
- Pool
- Inground pool
- External material
- Stone | Aluminum siding
- Roof type
- -
- Lot frontage
- -
- Lot depth
- -
- Heating
- Hot water radiator heat, Forced air, Natural gas
- Fire place(s)
- 1
- Main level
- Kitchen
- 9'8" x 17'5"
- Dining room
- 9'8" x 17'5"
- Living room
- 14'11" x 22'4"
- Eating area
- 10'0" x 18'5"
- Wine Cellar
- 4'9" x 10'5"
- Pantry
- 4'9" x 6'4"
- Foyer
- 8'8" x 25'5"
- Office
- 12'0" x 16'5"
- 2pc Bathroom
- 6'5" x 7'6"
- Porch
- 37'5" x 46'3"
- Enclosed porch
- 13'0" x 33'10"
- Basement
- Recreation room
- 20'1" x 30'11"
- Bedroom
- 12'4" x 12'10"
- Gym
- 12'11" x 14'10"
- 3pc Bathroom
- 8'5" x 9'0"
- Storage
- 12'0" x 12'3"
- Utility room
- 15'8" x 16'5"
- Storage
- 9'4" x 10'4"
- Second level
- Primary Bedroom
- 15'1" x 30'10"
- Other
- 13'1" x 16'5"
- 5pc Ensuite bath
- 10'6" x 16'11"
- Laundry room
- 9'11" x 10'6"
- Bedroom
- 12'10" x 18'0"
- Other
- 5'0" x 9'1"
- 3pc Ensuite bath
- 5'1" x 9'1"
- Bedroom
- 16'2" x 20'4"
- Bedroom
- 12'0" x 16'2"
- 4pc Ensuite bath
- 7'5" x 12'0"
- Other
- 2pc Bathroom
- 6'2" x 6'6"
- Storage
- 5'10" x 6'6"
- Storage
- 4'7" x 6'6"
Listing Brokerage
- MLS® Listing
- 1414733
- Brokerage
- ENGEL & VOLKERS OTTAWA
Similar homes for sale
These homes have similar price range, details and proximity to 795 MELFA









