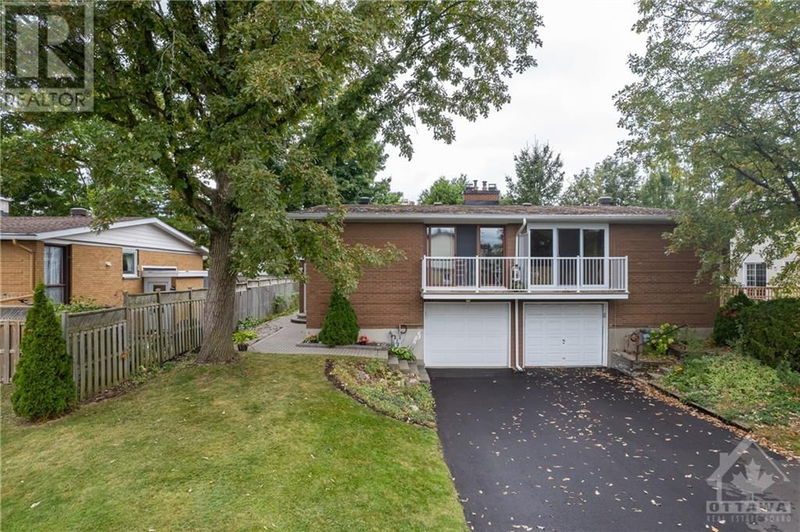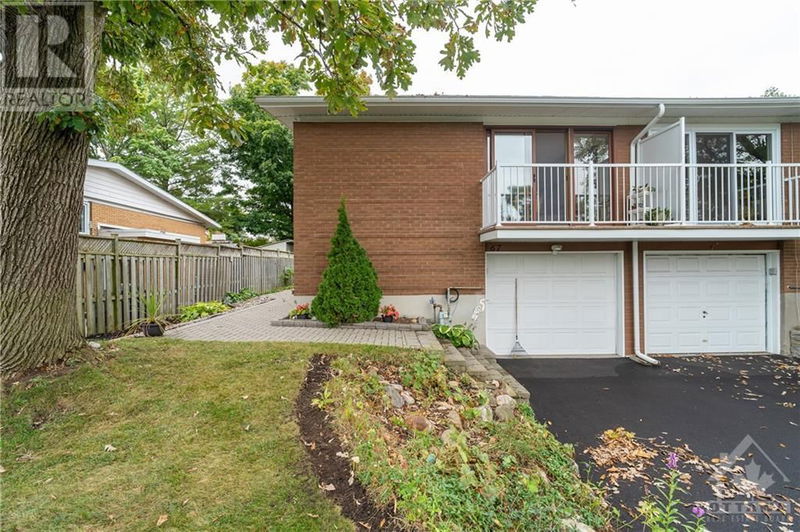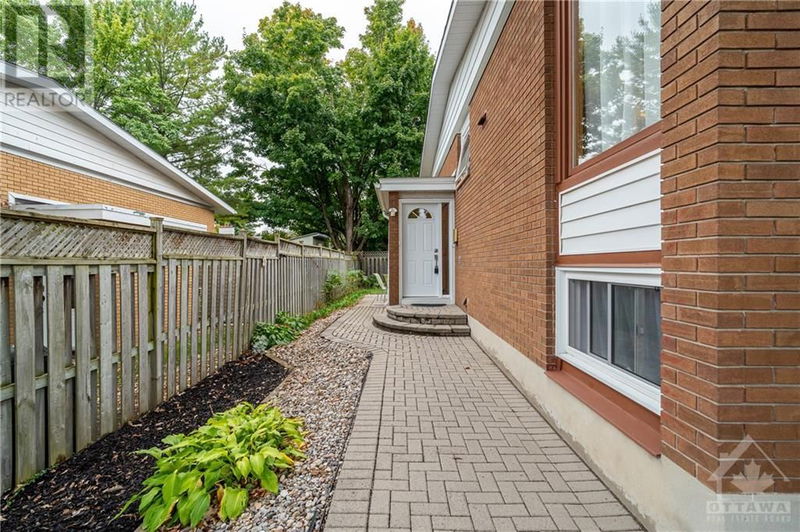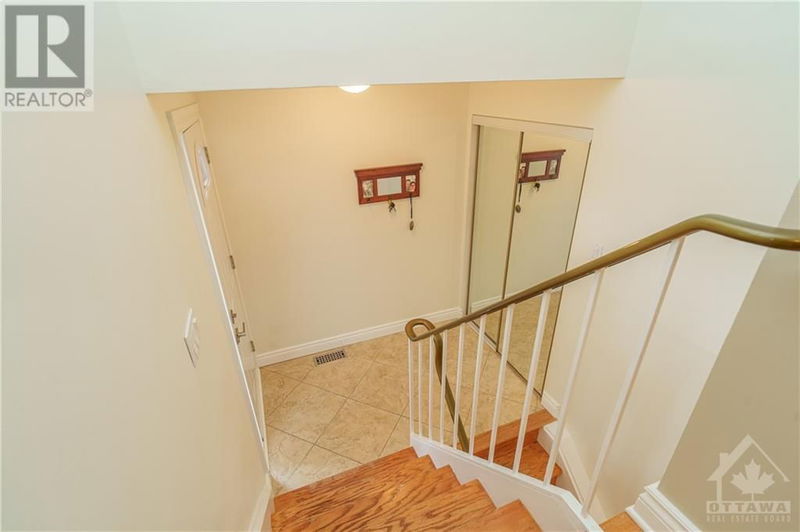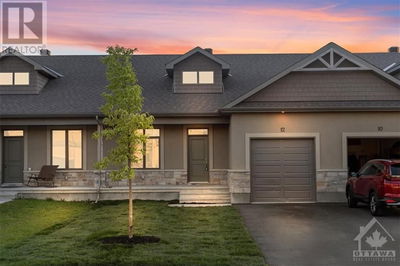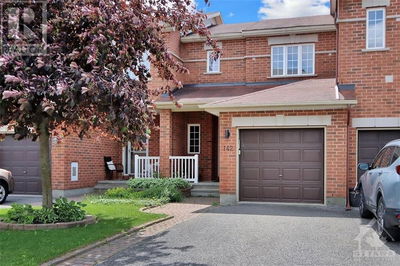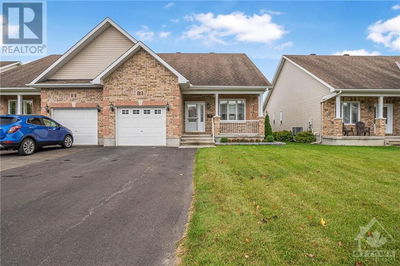67 WOODMOUNT
Parkwood Hills | Ottawa
$620,000.00
Listed 5 days ago
- 2 bed
- 2 bath
- - sqft
- 3 parking
- Single Family
Property history
- Now
- Listed on Oct 3, 2024
Listed for $620,000.00
5 days on market
- Aug 15, 2024
- 2 months ago
Terminated
Listed for $630,000.00 • on market
Location & area
Schools nearby
Home Details
- Description
- PRIME LOCATION! This semi-detached hi-ranch is ideally situated near schools (Merivale HS IB Programme), Costco, restaurants, parks, shopping, and just a short 15-minute drive to DOWNTOWN! Located on a quiet street, this home features 5 bedrooms and 2 baths, plus a newly installed AC system. As you enter, you'll be welcomed by a beautifully finished interior with hardwood flooring throughout. The bright living room boasts a cozy wood-burning fireplace, perfect for relaxation. The kitchen is equipped with modern appliances and offers plenty of space for culinary creations. Step out onto the rebuilt balcony, a serene spot for morning coffee or evening gatherings. The fully finished basement includes 3 spacious bedrooms and a convenient laundry room. The landscaped, fenced backyard provides a private oasis for outdoor activities. An attractive interlock walkway leads from the driveway to the front door, enhancing the home's curb appeal. This is a must-see! Book your showing today! (id:39198)
- Additional media
- https://youtu.be/Mq286Xv2uIE
- Property taxes
- $4,246.00 per year / $353.83 per month
- Basement
- Finished, Full
- Year build
- 1967
- Type
- Single Family
- Bedrooms
- 2 + 3
- Bathrooms
- 2
- Parking spots
- 3 Total
- Floor
- Tile, Hardwood
- Balcony
- -
- Pool
- -
- External material
- Brick | Siding
- Roof type
- -
- Lot frontage
- -
- Lot depth
- -
- Heating
- Forced air, Natural gas
- Fire place(s)
- 1
- Main level
- Dining room
- 9'9" x 10'1"
- Kitchen
- 9'6" x 11'5"
- Living room
- 11'3" x 20'0"
- Primary Bedroom
- 10'9" x 15'5"
- Bedroom
- 9'8" x 10'6"
- Full bathroom
- 6'10" x 7'4"
- Lower level
- Bedroom
- 10'8" x 17'4"
- Bedroom
- 8'8" x 14'7"
- Bedroom
- 9'2" x 9'11"
- Full bathroom
- 5'1" x 6'7"
- Laundry room
- 7'1" x 7'3"
Listing Brokerage
- MLS® Listing
- 1414854
- Brokerage
- EXP REALTY
Similar homes for sale
These homes have similar price range, details and proximity to 67 WOODMOUNT
