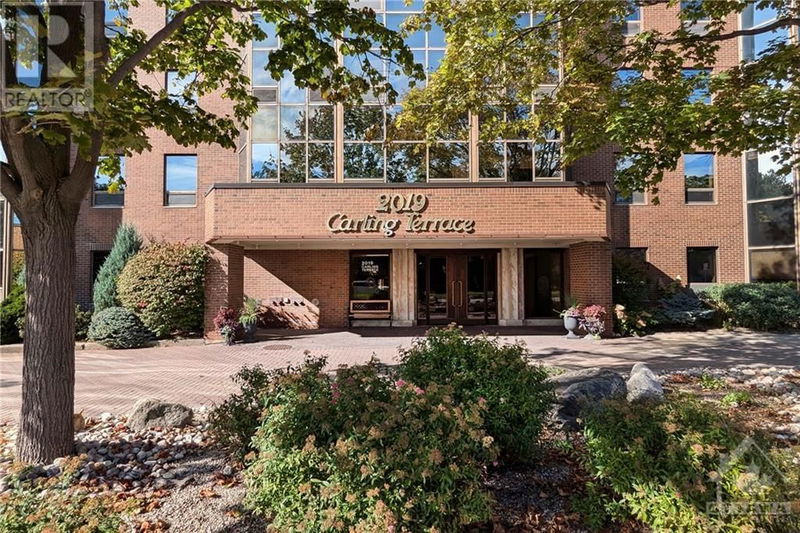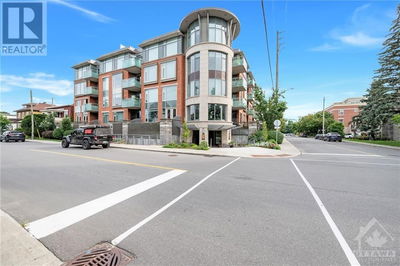605 - 2019 CARLING
Carlingwood | Ottawa
$439,900.00
Listed 2 days ago
- 2 bed
- 2 bath
- - sqft
- 2 parking
- Single Family
Property history
- Now
- Listed on Oct 5, 2024
Listed for $439,900.00
2 days on market
Location & area
Home Details
- Description
- Bright 2 bedroom condo with 2 full baths on the Carling corridor near Carlingwood. Enjoy spectacular views of the Gatineau Hills & Ottawa River from the 6th floor of this intimate 7-storey building. A spacious layout features an ergonomic galley kitchen with a pass through to the main living space, a generous living/dining area + an enclosed atrium that is an ideal work-from-home space or den offering a great vantage point to watch the activity along the river & the fall colours unfold. The spacious primary bedroom has a walk through closet to a private 4pc ensuite. This unit comes freshly painted with new engineered laminate flooring, in unit laundry & storage + TWO indoor parking spots! Extensive amenities include a beautiful outdoor pool, shuffleboard, party room, central air and on-site guest suite. This A+ location is walking distance to the Carlingwood Mall and you can hop on the transit in seconds. Wonderful neighbours too! 24 hr irrevocable required. Call today to book an appt. (id:39198)
- Additional media
- -
- Property taxes
- $3,301.00 per year / $275.08 per month
- Condo fees
- $559.00
- Basement
- None, Not Applicable
- Year build
- 1985
- Type
- Single Family
- Bedrooms
- 2
- Bathrooms
- 2
- Pet rules
- -
- Parking spots
- 2 Total
- Parking types
- Detached Garage
- Floor
- Tile, Laminate
- Balcony
- -
- Pool
- Inground pool, Outdoor pool
- External material
- Brick
- Roof type
- -
- Lot frontage
- -
- Lot depth
- -
- Heating
- Baseboard heaters, Electric
- Fire place(s)
- -
- Locker
- -
- Building amenities
- Guest Suite, Laundry - In Suite, Party Room
- Main level
- Primary Bedroom
- 10'2" x 12'0"
- Bedroom
- 10'2" x 14'11"
- Dining room
- 6'11" x 15'1"
- Kitchen
- 7'0" x 10'8"
- Laundry room
- 4'4" x 8'6"
- Living room
- 11'1" x 12'5"
- Foyer
- 4'1" x 11'0"
- 4pc Ensuite bath
- 4'8" x 7'0"
- Solarium
- 6'0" x 9'0"
- Storage
- 4'9" x 4'1"
- Other
- 3'8" x 6'4"
- Full bathroom
- 5'0" x 6'11"
Listing Brokerage
- MLS® Listing
- 1414868
- Brokerage
- RE/MAX HALLMARK REALTY GROUP
Similar homes for sale
These homes have similar price range, details and proximity to 2019 CARLING









