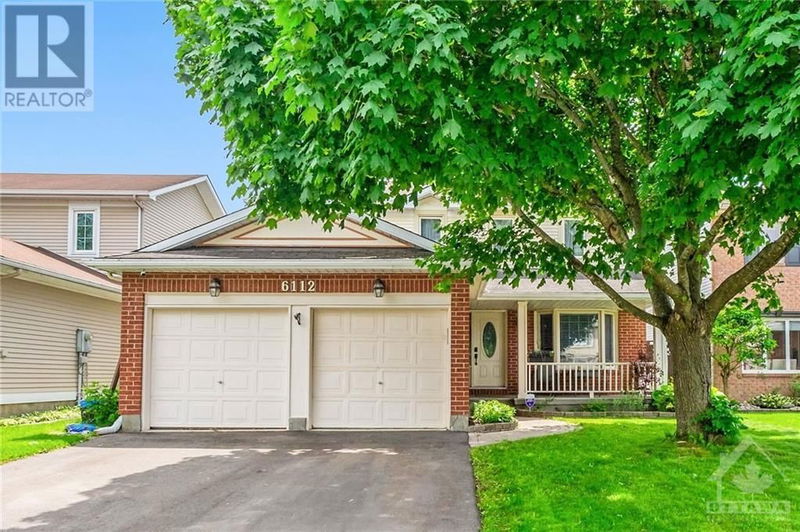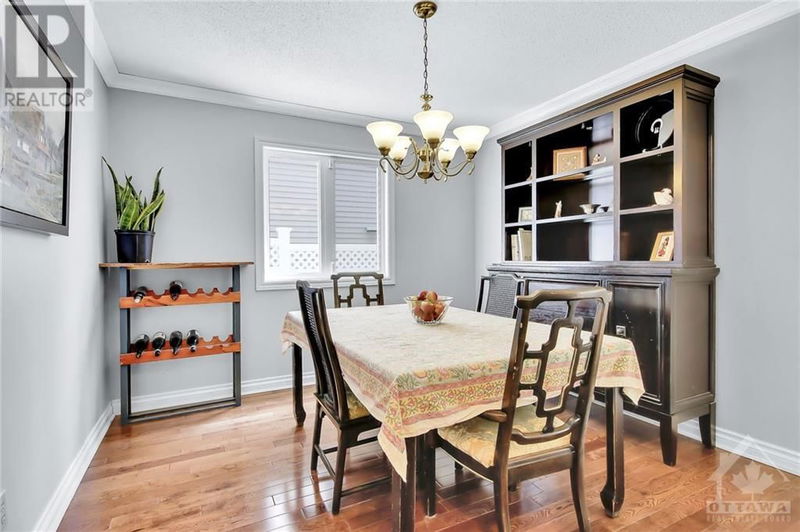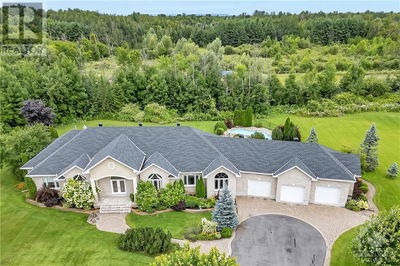6112 LARIVIERE
Chapel Hill South | Orleans
$769,000.00
Listed 5 days ago
- 4 bed
- 4 bath
- - sqft
- 6 parking
- Single Family
Property history
- Now
- Listed on Oct 3, 2024
Listed for $769,000.00
5 days on market
Location & area
Schools nearby
Home Details
- Description
- This spacious and bright 4 bed/4bth home in popular Chapel Hill South is waiting for its next family!. Many big ticket updates and inclusions such as New shingles(scheduled for Nov 2024)Furnace and A/C (heat pump)2022, New cedar deck 2022, repaved driveway 2022 and 6/per hot tub 2021. Main level offers loads of space and character with the formal lvg and dining rms, kitchen with adjacent eating area open to the family room and gorgeous sun room addition with dbl sided fireplace, vaulted ceilings and an abundance of windows bursting with natural light. The second level has a lg Primary with W/I closet and ensuite, 3 more good size bdrms and full bth. The lower level offers a 3pc bth, a rec rm with a cozy gas stove, storage and a miscellaneous rm waiting for you! Inside entry from the dbl car garage to the main floor laundry rm. The fully fenced backyard has plenty of room for the kids and pets! Oh and enjoy your newer hot tub! Close to great schools, shopping, transit and recreation. (id:39198)
- Additional media
- -
- Property taxes
- $5,466.00 per year / $455.50 per month
- Basement
- Finished, Full
- Year build
- 1992
- Type
- Single Family
- Bedrooms
- 4
- Bathrooms
- 4
- Parking spots
- 6 Total
- Floor
- Tile, Hardwood, Wall-to-wall carpet, Mixed Flooring
- Balcony
- -
- Pool
- -
- External material
- Brick | Siding
- Roof type
- -
- Lot frontage
- -
- Lot depth
- -
- Heating
- Forced air, Natural gas
- Fire place(s)
- 2
- Main level
- Living room
- 11'1" x 18'6"
- Dining room
- 10'10" x 11'3"
- Kitchen
- 9'2" x 11'6"
- Eating area
- 7'2" x 9'4"
- Family room
- 12'4" x 14'6"
- Sunroom
- 10'5" x 14'7"
- 2pc Bathroom
- 2'9" x 6'4"
- Laundry room
- 8'0" x 5'4"
- Foyer
- 5'6" x 5'2"
- Second level
- Primary Bedroom
- 12'6" x 15'0"
- 4pc Ensuite bath
- 12'6" x 5'3"
- Other
- 0’0” x 0’0”
- Bedroom
- 10'0" x 13'0"
- Bedroom
- 10'0" x 11'6"
- Bedroom
- 9'0" x 10'2"
- 4pc Bathroom
- 0’0” x 0’0”
- Basement
- Recreation room
- 14'0" x 33'0"
- Other
- 10'4" x 10'6"
- 3pc Bathroom
- 0’0” x 0’0”
Listing Brokerage
- MLS® Listing
- 1414822
- Brokerage
- DETAILS REALTY INC.
Similar homes for sale
These homes have similar price range, details and proximity to 6112 LARIVIERE









