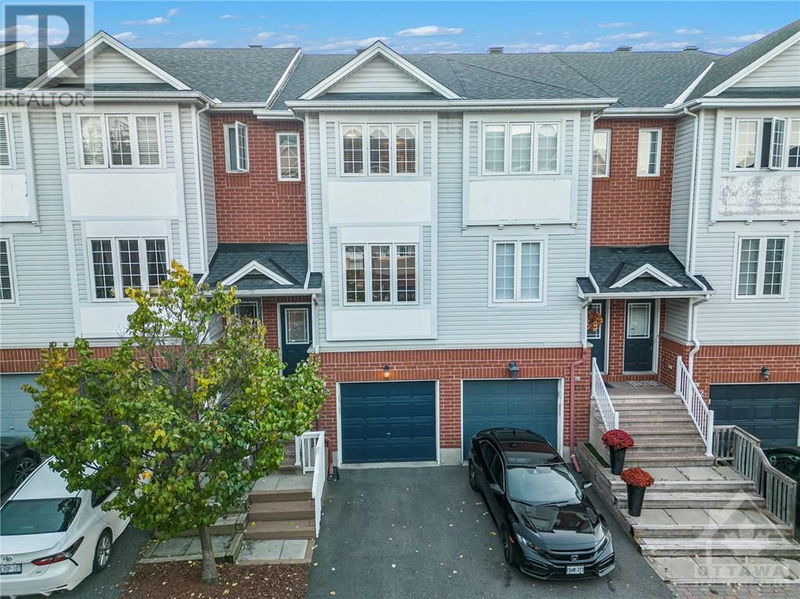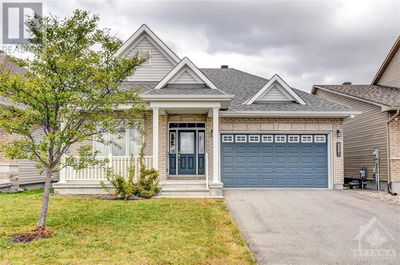116 WHARHOL
Westcliffe Estates | Ottawa
$524,900.00
Listed 4 days ago
- 2 bed
- 3 bath
- - sqft
- 2 parking
- Single Family
Open House
Property history
- Now
- Listed on Oct 3, 2024
Listed for $524,900.00
4 days on market
Location & area
Schools nearby
Home Details
- Description
- OPEN HOUSE: 12/Oct/2024 - 10:00AM to 12:00PM - Welcome to 116 Wharhol Private –a stunning 3-storey freehold townhome. Located in a desirable neighbourhood of Bells Corners, this property is a rare gem that offers a convenient lifestyle. From the attached garage, you'll appreciate the convenience of inside entry - no need to worry about braving the elements while carrying groceries inside. The 2nd floor welcomes you with an open-concept layout. Upstairs, you'll find 2 spacious bedrooms, each boasting its own bathroom access. The lower level of this townhouse offers add'l storage space, ensuring you have room for all your belongings w/o cluttering your living areas. The main floor space is very versatile with endless possibilities. With its modern amenities, convenient layout, and prime location, this property won't stay on the market for long. Don't miss your chance to own a piece of luxury living – act fast and book a showing today. Your dream home awaits! (id:39198)
- Additional media
- http://www.awesometownhouse.ca/
- Property taxes
- $3,337.00 per year / $278.08 per month
- Basement
- Unfinished, Unknown, Low
- Year build
- 2004
- Type
- Single Family
- Bedrooms
- 2
- Bathrooms
- 3
- Parking spots
- 2 Total
- Floor
- Hardwood, Vinyl, Wall-to-wall carpet, Mixed Flooring
- Balcony
- -
- Pool
- -
- External material
- Brick | Siding
- Roof type
- -
- Lot frontage
- -
- Lot depth
- -
- Heating
- Forced air, Natural gas
- Fire place(s)
- -
- Basement
- Utility room
- 20'7" x 14'6"
- Second level
- Gym
- 10'6" x 14'5"
- Storage
- 17'0" x 3'10"
- Office
- 10'1" x 10'11"
- Third level
- Kitchen
- 9'1" x 7'9"
- Eating area
- 8'2" x 6'9"
- Laundry room
- 7'9" x 7'5"
- 2pc Bathroom
- 5'4" x 6'1"
- Dining room
- 6'10" x 14'6"
- Living room
- 4'10" x 10'11"
- Foyer
- 4'10" x 3'10"
- Fourth level
- Primary Bedroom
- 16'5" x 12'6"
- 3pc Bathroom
- 5'1" x 8'1"
- Bedroom
- 18'10" x 14'6"
Listing Brokerage
- MLS® Listing
- 1414838
- Brokerage
- SOLID ROCK REALTY
Similar homes for sale
These homes have similar price range, details and proximity to 116 WHARHOL









