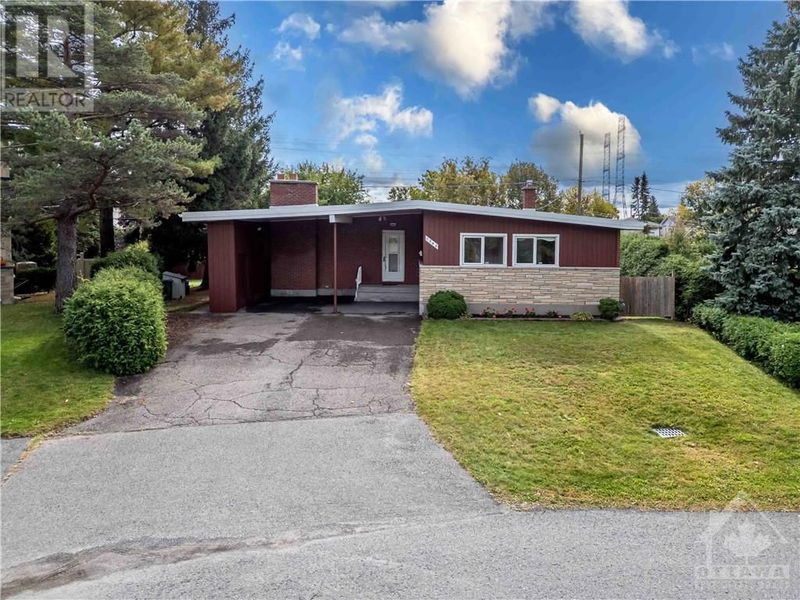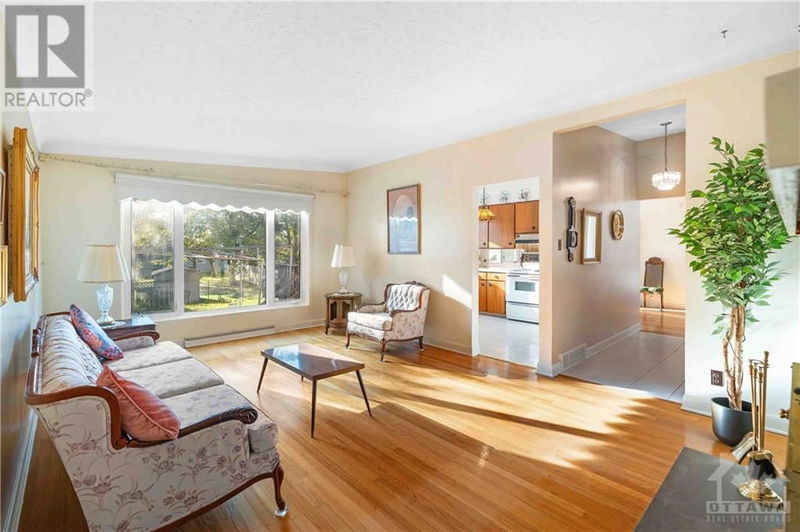1348 VANCOUVER
Elmwood | Ottawa
$729,900.00
Listed about 3 hours ago
- 3 bed
- 2 bath
- - sqft
- 6 parking
- Single Family
Property history
- Now
- Listed on Oct 8, 2024
Listed for $729,900.00
0 days on market
Location & area
Schools nearby
Home Details
- Description
- Welcome to 1348 Vancouver Ave, a charming and solid mid-century all-brick bungalow, nestled on a spacious pie-shaped lot in the quiet, desirable neighbourhood of Elmwood. This home features stunning vaulted ceilings & hardwood flooring throughout the main level, creating a warm and inviting atmosphere. Offering 3 bedrooms, 2 full bathrooms, & 2 kitchens, this home provides plenty of flexibility for families, extended stays, or rental potential. The property also includes a cozy den & a generously sized, finished recreation room with a wood stove, perfect for relaxation or entertaining. The expansive living room window fills the space with natural light, while the large deck off the dining room is ideal for outdoor gatherings. This prime location is walking distance to parks, elementary, middle, high schools, & offers easy access to an array of shopping centres. Commuters will appreciate the convenient access to the Airport Parkway, Bank Street, Walkley Road, and Highway 417. (id:39198)
- Additional media
- -
- Property taxes
- $5,100.00 per year / $425.00 per month
- Basement
- Finished, Full
- Year build
- 1961
- Type
- Single Family
- Bedrooms
- 3
- Bathrooms
- 2
- Parking spots
- 6 Total
- Floor
- Hardwood, Wall-to-wall carpet, Mixed Flooring
- Balcony
- -
- Pool
- -
- External material
- Brick | Stone
- Roof type
- -
- Lot frontage
- -
- Lot depth
- -
- Heating
- Forced air, Natural gas
- Fire place(s)
- 2
- Main level
- Kitchen
- 9'4" x 11'9"
- Dining room
- 12'4" x 10'7"
- Living room
- 18'0" x 12'0"
- Primary Bedroom
- 11'8" x 12'0"
- Bedroom
- 9'5" x 13'1"
- Bedroom
- 9'7" x 11'10"
- 4pc Bathroom
- 0’0” x 0’0”
- Porch
- 12'4" x 18'7"
- Office
- 17'4" x 21'0"
- Basement
- Recreation room
- 17'8" x 23'2"
- Kitchen
- 9'7" x 13'1"
- 3pc Bathroom
- 0’0” x 0’0”
- Den
- 9'7" x 8'8"
- Wine Cellar
- 5'6" x 7'8"
- Utility room
- 15'8" x 21'8"
Listing Brokerage
- MLS® Listing
- 1414942
- Brokerage
- EXP REALTY
Similar homes for sale
These homes have similar price range, details and proximity to 1348 VANCOUVER









