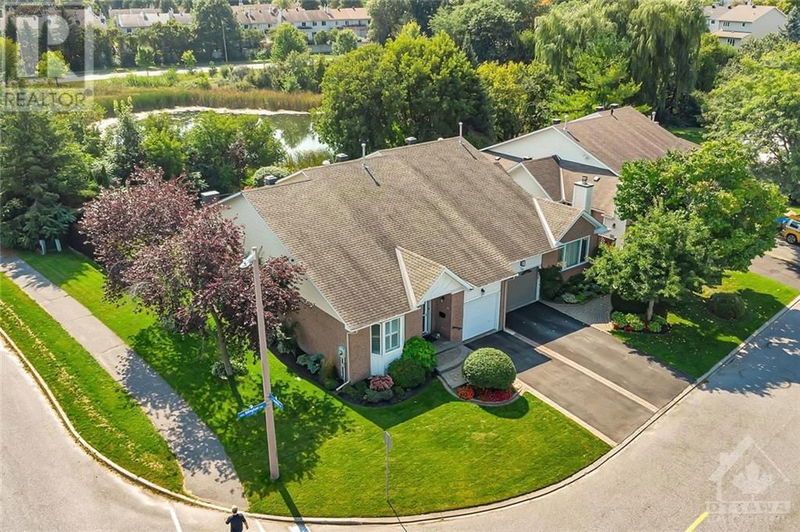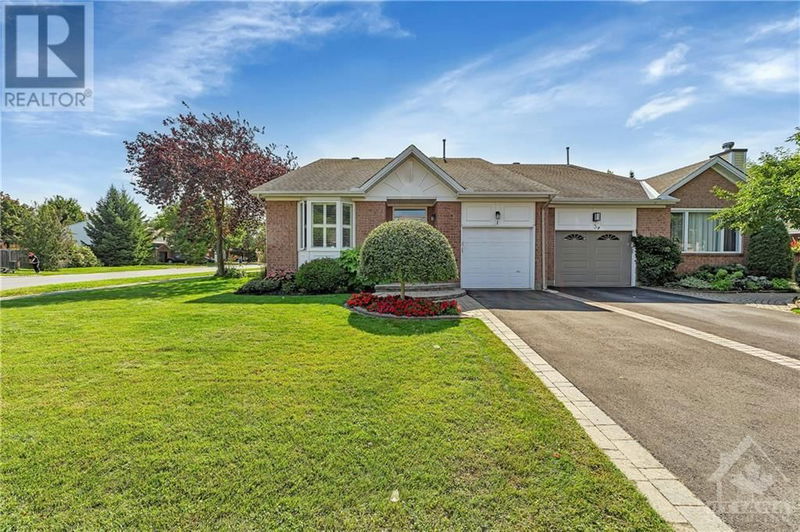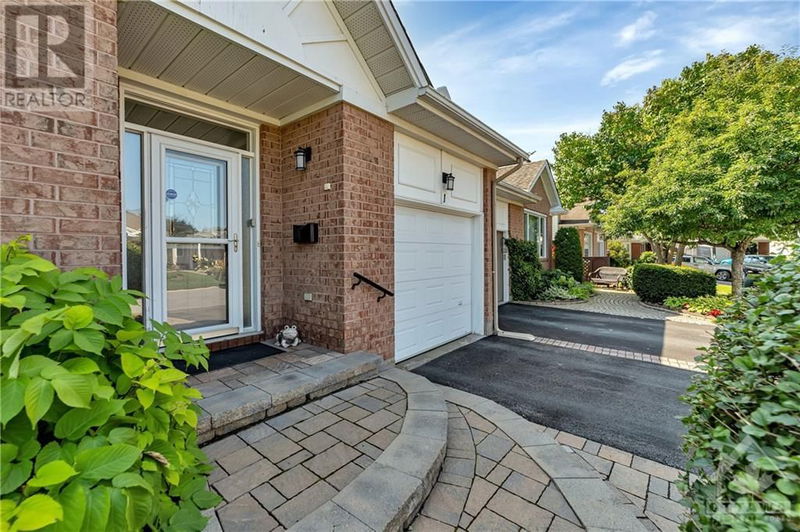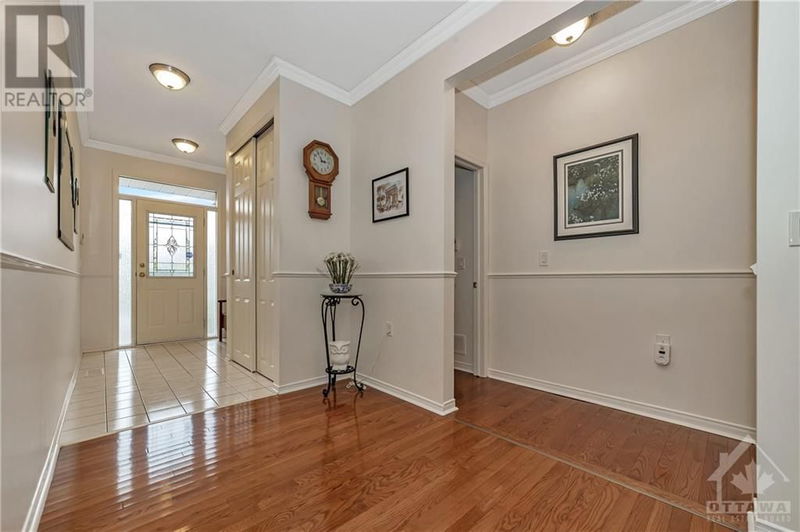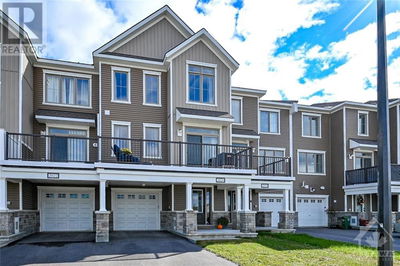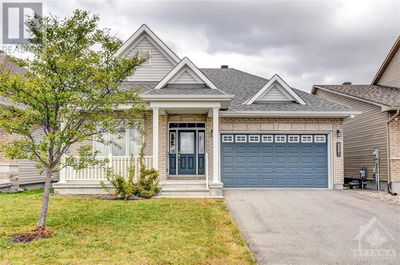1 BILLINGHAM
Shirley's Brook | Ottawa
$699,000.00
Listed 4 days ago
- 2 bed
- 2 bath
- - sqft
- 2 parking
- Single Family
Property history
- Now
- Listed on Oct 4, 2024
Listed for $699,000.00
4 days on market
Location & area
Schools nearby
Home Details
- Description
- Spectacular semi detached bungalow w/2 Beds & 2 Baths on a fully fenced corner lot w/no rear neighbours, backing on to Shirley's Brook Pond! Features HW flring & sunny spaces with 9' ceilings & crown molding. Enjoy dining with loved ones in the dining room with extra light through the French doors & added solar tube lighting. Updated kitchen w/granite counters & SS appliances opens onto spacious eating/family area providing beautiful views & access to the back deck w/remote controlled awning. Relax in the living room w/gas FP & pot lighting & views to the lush backyard. Bedroom quarters are off to the side, & feature a primary bed w/His & Her closets & updated 4 pce ensuite w/quartz counters. Down the hall is the updated main bathroom w/walk-in shower, a 2nd bed with closet & linen closet. ML laundry & access to 1 car garage. Huge storage space in lower level with 3 pce rough-in & potential for future finishing. Private yard w/lush landscaping. 24 hrs irrev on all offers preferred (id:39198)
- Additional media
- https://youtu.be/ohNM4Lt3o70
- Property taxes
- $4,298.00 per year / $358.17 per month
- Basement
- Unfinished, Full
- Year build
- 1996
- Type
- Single Family
- Bedrooms
- 2
- Bathrooms
- 2
- Parking spots
- 2 Total
- Floor
- Tile, Hardwood, Vinyl
- Balcony
- -
- Pool
- -
- External material
- Brick | Siding
- Roof type
- -
- Lot frontage
- -
- Lot depth
- -
- Heating
- Forced air, Natural gas
- Fire place(s)
- 1
- Main level
- Foyer
- 6'5" x 10'2"
- Living room/Fireplace
- 11'5" x 16'8"
- Dining room
- 10'6" x 11'2"
- Kitchen
- 12'4" x 12'6"
- Eating area
- 7'11" x 17'3"
- Primary Bedroom
- 11'4" x 13'11"
- 4pc Ensuite bath
- 8'0" x 8'2"
- Bedroom
- 10'4" x 10'11"
- Full bathroom
- 4'11" x 8'0"
- Laundry room
- 5'5" x 5'11"
- Lower level
- Storage
- 23'9" x 55'3"
- Other
- Other
- 22'8" x 11'2"
Listing Brokerage
- MLS® Listing
- 1414954
- Brokerage
- ROYAL LEPAGE TEAM REALTY HAUSCHILD GROUP
Similar homes for sale
These homes have similar price range, details and proximity to 1 BILLINGHAM
