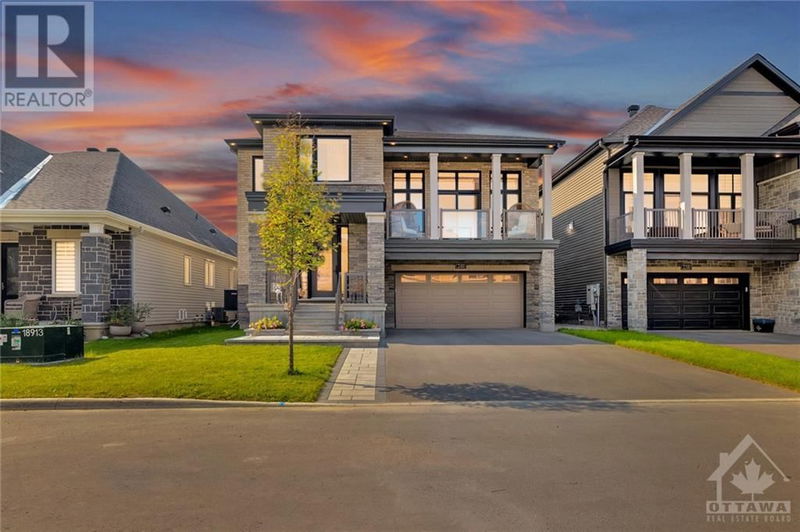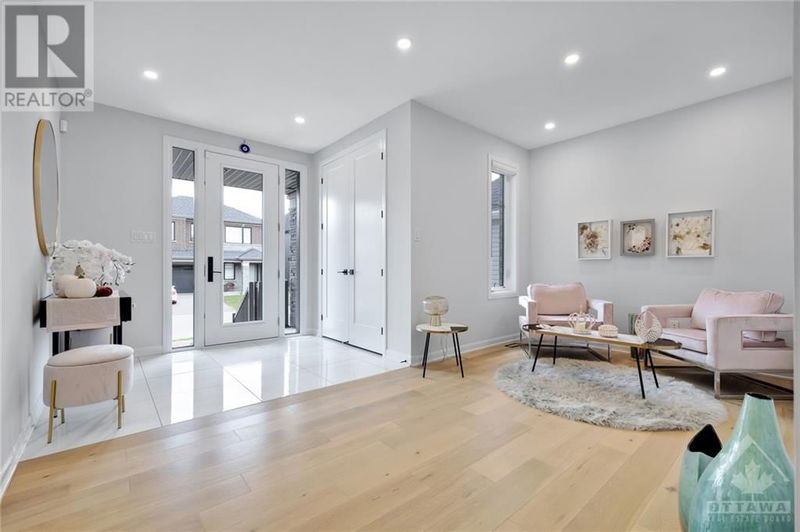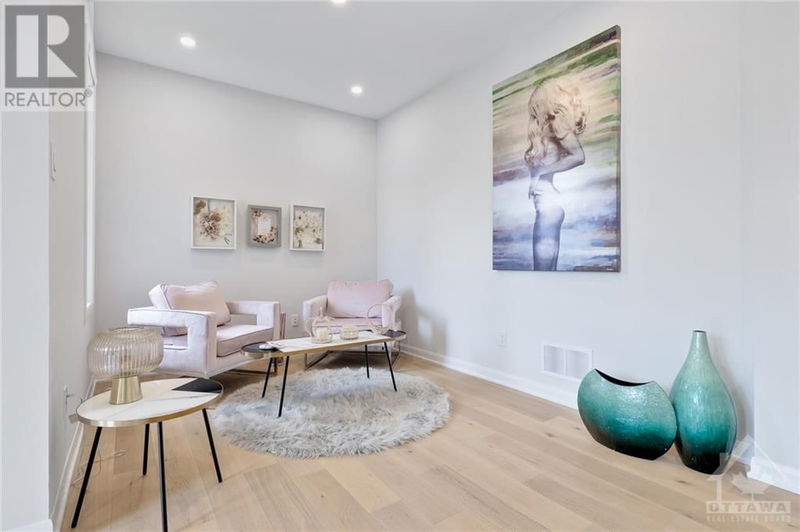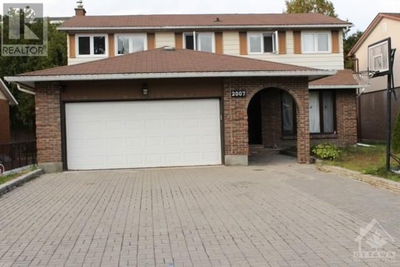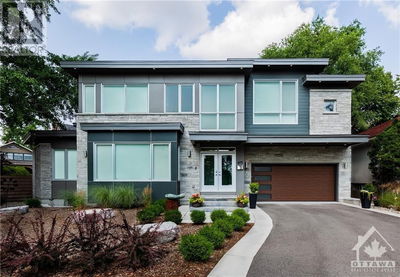240 SKIPPER
Mahogany Community | Ottawa
$1,350,000.00
Listed about 4 hours ago
- 4 bed
- 5 bath
- - sqft
- 6 parking
- Single Family
Property history
- Now
- Listed on Oct 8, 2024
Listed for $1,350,000.00
0 days on market
Location & area
Schools nearby
Home Details
- Description
- Discover the pinnacle of luxury in this exquisite Minto Noble model, fully upgraded with over $300K in enhancements. With 4+1 beds, 5 baths, and 4000+ sqft of living space, this home features wide plank hardwood floors on both levels, 9 ft ceilings, & 8 ft doors for an airy feel. Off the foyer, a versatile den makes an ideal office. The chef’s kitchen offers a waterfall island, top-tier stainless steel appliances, and a convenient servery between the kitchen and dining room. The living room boasts a coffered ceiling, while the sunken family room upstairs enjoys natural light and a private balcony. The primary suite includes a 4-pc ensuite with double vanity. The 2nd bed has its own ensuite, while the 3rd and 4th beds share a Jack and Jill bath. The finished basement has laminate floors, an electric fire place, an extra bed, a 3-pc bath & ample storage. Outside, the fully fenced interlocked backyard features an in-ground pool, and a finished double car garage completes this luxury home. (id:39198)
- Additional media
- https://youtu.be/Yeb0X1EHVtk
- Property taxes
- $8,372.00 per year / $697.67 per month
- Basement
- Finished, Full
- Year build
- 2022
- Type
- Single Family
- Bedrooms
- 4 + 1
- Bathrooms
- 5
- Parking spots
- 6 Total
- Floor
- Tile, Hardwood, Vinyl
- Balcony
- -
- Pool
- Inground pool
- External material
- Brick | Stone | Siding
- Roof type
- -
- Lot frontage
- -
- Lot depth
- -
- Heating
- Forced air, Natural gas
- Fire place(s)
- 2
- Main level
- Den
- 9'0" x 11'7"
- Dining room
- 11'10" x 11'7"
- Kitchen
- 8'10" x 19'7"
- Eating area
- 9'0" x 19'7"
- Great room
- 17'10" x 16'3"
- 2pc Bathroom
- 0’0” x 0’0”
- Second level
- Primary Bedroom
- 17'2" x 16'0"
- Bedroom
- 12'0" x 11'3"
- Bedroom
- 11'0" x 11'6"
- Bedroom
- 11'6" x 11'6"
- Family room
- 20'0" x 19'0"
- 3pc Bathroom
- 0’0” x 0’0”
- 3pc Bathroom
- 0’0” x 0’0”
- 4pc Bathroom
- 0’0” x 0’0”
- Basement
- 3pc Bathroom
- 0’0” x 0’0”
- Recreation room
- 25'0" x 25'0"
- Bedroom
- 7'5" x 21'0"
Listing Brokerage
- MLS® Listing
- 1415144
- Brokerage
- CENTURY 21 SYNERGY REALTY INC
Similar homes for sale
These homes have similar price range, details and proximity to 240 SKIPPER
