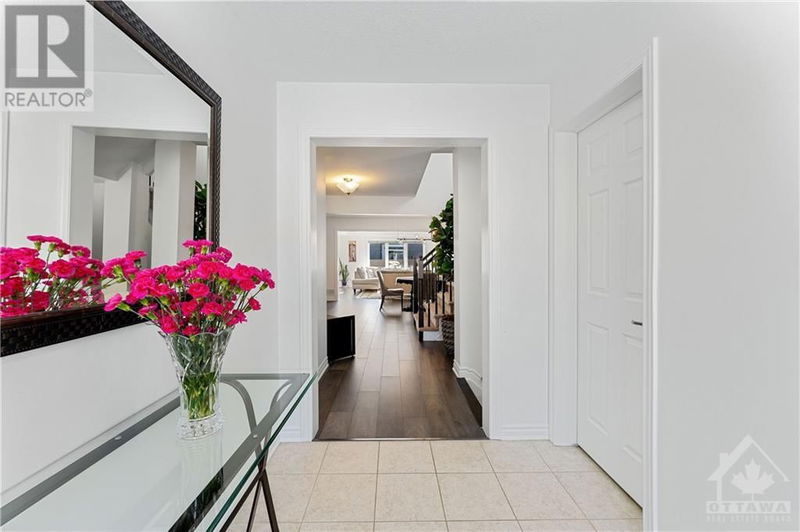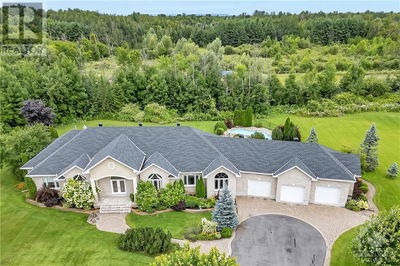543 ARUM
AVALON WEST | Ottawa
$864,900.00
Listed 4 days ago
- 4 bed
- 5 bath
- - sqft
- 4 parking
- Single Family
Property history
- Now
- Listed on Oct 4, 2024
Listed for $864,900.00
4 days on market
- Sep 19, 2024
- 19 days ago
Terminated
Listed for $894,900.00 • on market
- Sep 5, 2024
- 1 month ago
Terminated
Listed for $929,900.00 • on market
Location & area
Schools nearby
Home Details
- Description
- Welcome to this stunning home in family oriented Avalon. This home features 4 spacious bedrms all with walk in closets, 3 full baths upstairs(each attached to a bedrm) and 2 half baths throughout. Primary bedrm comes with his and hers walk in closets and its own private ensuite bath with roman tub and stand up shower. Laundry is also located on the 2nd flr. Main level boasts a large great rm and dining rm with gas fireplace and beautiful laminate flrs throughout. Contemporary open concept, eat in kitchen features upgraded cabinets that go straight to the ceiling, large island with quartz counter tops and top quality stainless steel appliances. There is also a big den located on the main flr. Basement is finished with a cozy office space, home gym and big rec rm. Backyard is fully fenced and private. This home is close to many amenities including local pond with trail (which can be seen from your front door), parks, schools, transit shopping and much more. CALL TODAY! (id:39198)
- Additional media
- https://my.matterport.com/show/?m=DigMtBCT6mu
- Property taxes
- $6,200.00 per year / $516.67 per month
- Basement
- Partially finished, Full
- Year build
- 2019
- Type
- Single Family
- Bedrooms
- 4
- Bathrooms
- 5
- Parking spots
- 4 Total
- Floor
- Tile, Laminate, Wall-to-wall carpet
- Balcony
- -
- Pool
- -
- External material
- Brick | Siding
- Roof type
- -
- Lot frontage
- -
- Lot depth
- -
- Heating
- Forced air, Natural gas
- Fire place(s)
- -
- Main level
- Partial bathroom
- 0’0” x 0’0”
- Mud room
- 5'1" x 8'2"
- Den
- 10'5" x 10'6"
- Dining room
- 10'5" x 16'0"
- Great room
- 14'1" x 16'0"
- Kitchen
- 9'6" x 12'5"
- Eating area
- 7'7" x 12'5"
- Second level
- Primary Bedroom
- 18'9" x 16'1"
- 5pc Ensuite bath
- 0’0” x 0’0”
- Bedroom
- 10'8" x 14'3"
- 3pc Ensuite bath
- 0’0” x 0’0”
- Bedroom
- 14'5" x 11'0"
- Bedroom
- 10'3" x 12'2"
- 3pc Ensuite bath
- 0’0” x 0’0”
- Laundry room
- 5'8" x 8'0"
- Lower level
- Recreation room
- 15'6" x 27'4"
- Partial bathroom
- 0’0” x 0’0”
- Office
- 9'5" x 6'1"
Listing Brokerage
- MLS® Listing
- 1415163
- Brokerage
- POWER MARKETING REAL ESTATE INC.
Similar homes for sale
These homes have similar price range, details and proximity to 543 ARUM









