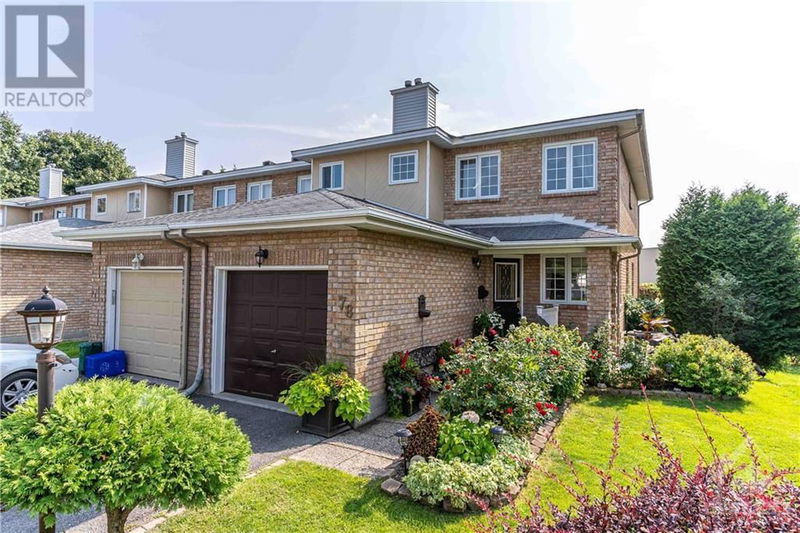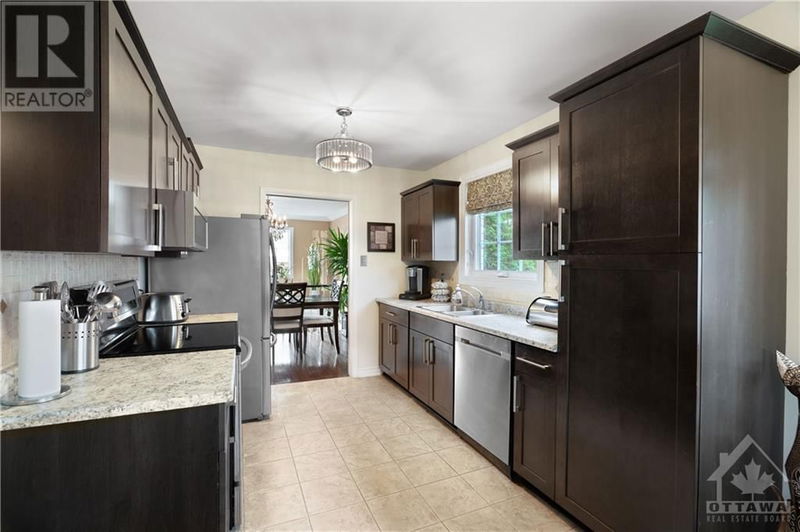78 HUMMINGBIRD
Barrhaven | Ottawa
$579,999.00
Listed 4 days ago
- 3 bed
- 3 bath
- - sqft
- 3 parking
- Single Family
Property history
- Now
- Listed on Oct 4, 2024
Listed for $579,999.00
4 days on market
- Aug 17, 2024
- 2 months ago
Terminated
Listed for $595,000.00 • on market
Location & area
Schools nearby
Home Details
- Description
- PRIDE OF OWNERSHIP! Check out this bright and welcoming end unit, 3-bedroom, 2.5-bath townhome in the heart of Barrhaven! Impeccably maintained and updated over the years, this home is completely move-in ready. The galley kitchen has been fully renovated and features three large windows, flooding the space with natural light. Gorgeous hardwood floors run through the main living area, with an open loft from the living/dining room to the basement. Bathrooms have been updated with new vanities and sinks, plus upgraded windows throughout the home. The beautifully manicured lot, with stunning front and back landscaping, is perfect for relaxing or entertaining. Located near parks, just minutes from shopping, dining, and with easy access to Highway 416, this home is ideal for anyone seeking a bright and stylish space in Barrhaven! (id:39198)
- Additional media
- https://youtube.com/shorts/ZPz2rMGe0rs?si=aGJocgknArqLtxMQ
- Property taxes
- $3,565.00 per year / $297.08 per month
- Basement
- Finished, Full
- Year build
- 1986
- Type
- Single Family
- Bedrooms
- 3
- Bathrooms
- 3
- Parking spots
- 3 Total
- Floor
- Hardwood, Laminate, Wall-to-wall carpet
- Balcony
- -
- Pool
- -
- External material
- Brick
- Roof type
- -
- Lot frontage
- -
- Lot depth
- -
- Heating
- Forced air, Natural gas
- Fire place(s)
- 1
- Second level
- Primary Bedroom
- 12'3" x 13'3"
- Full bathroom
- 0’0” x 0’0”
- Bedroom
- 9'3" x 12'0"
- 4pc Ensuite bath
- 0’0” x 0’0”
- Bedroom
- 9'6" x 10'2"
- Main level
- Dining room
- 8'1" x 9'0"
- Living room
- 10'8" x 14'9"
- Kitchen
- 8'1" x 9'0"
- Eating area
- 8'0" x 9'1"
- Partial bathroom
- 0’0” x 0’0”
- Lower level
- Family room
- 14'0" x 18'6"
- Den
- 8'0" x 8'0"
- Basement
- Laundry room
- 0’0” x 0’0”
Listing Brokerage
- MLS® Listing
- 1415172
- Brokerage
- EXP REALTY
Similar homes for sale
These homes have similar price range, details and proximity to 78 HUMMINGBIRD









