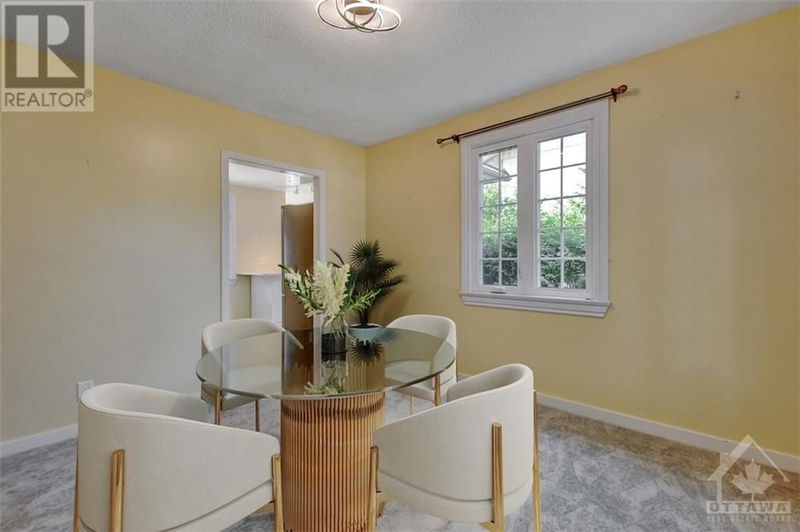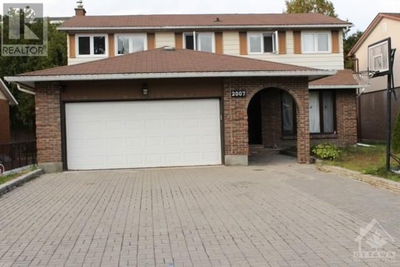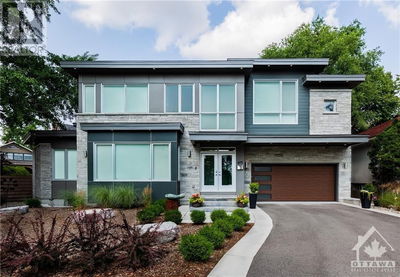27 DAYTON
Leslie Park | Nepean
$899,900.00
Listed 4 days ago
- 4 bed
- 2 bath
- - sqft
- 5 parking
- Single Family
Property history
- Now
- Listed on Oct 4, 2024
Listed for $899,900.00
4 days on market
Location & area
Schools nearby
Home Details
- Description
- This charming 4-bedroom Home is in beautiful Leslie Park and is nestled in a tranquil, mature community. This delightful 4-bedroom home offers comfort and convenience with many updates, from infrastructure to the kitchen and bathrooms. The beautifully landscaped front yard invites you in. A spacious foyer leads to an open-concept living area filled with natural light. The cozy living room features a fireplace, while the modern kitchen and dining room are ideal for entertaining. The expansive master suite is a private retreat, and each bedroom offers ample closet space and serene views. Step outside to the expansive patio overlooking lush greenspace, perfect for summer barbecues or morning coffee. Backing onto a park near schools and local amenities, this home is perfect for families seeking a serene suburban lifestyle. With modern comforts and natural beauty, this 4-bedroom gem is a must-see! There is a 24-hour irrevocable on any offers. Quick closing available. (id:39198)
- Additional media
- https://youtu.be/pXxppj61TLA
- Property taxes
- $4,928.00 per year / $410.67 per month
- Basement
- Finished, Full
- Year build
- 1964
- Type
- Single Family
- Bedrooms
- 4
- Bathrooms
- 2
- Parking spots
- 5 Total
- Floor
- Tile, Hardwood, Carpet over Hardwood
- Balcony
- -
- Pool
- -
- External material
- Aluminum siding | Siding
- Roof type
- -
- Lot frontage
- -
- Lot depth
- -
- Heating
- Forced air, Natural gas
- Fire place(s)
- 1
- Main level
- Living room
- 27'9" x 20'7"
- Dining room
- 10'6" x 11'11"
- Kitchen
- 15'6" x 12'10"
- Foyer
- 0’0” x 0’0”
- 2pc Bathroom
- 4'0" x 7'5"
- Mud room
- 5'2" x 10'2"
- Second level
- Primary Bedroom
- 10'11" x 18'1"
- Bedroom
- 10'11" x 12'2"
- Bedroom
- 8'6" x 10'9"
- Bedroom
- 9'9" x 8'5"
- 4pc Bathroom
- 5'0" x 8'1"
- Lower level
- Family room
- 20'9" x 10'10"
- Recreation room
- 14'11" x 17'8"
- Laundry room
- 5'11" x 9'2"
- Utility room
- 6'1" x 8'6"
Listing Brokerage
- MLS® Listing
- 1415113
- Brokerage
- INNOVATION REALTY LTD.
Similar homes for sale
These homes have similar price range, details and proximity to 27 DAYTON







