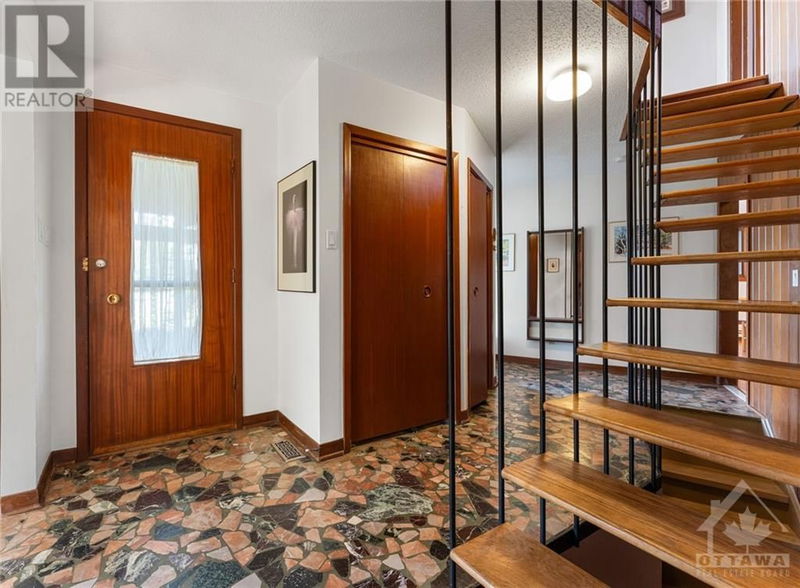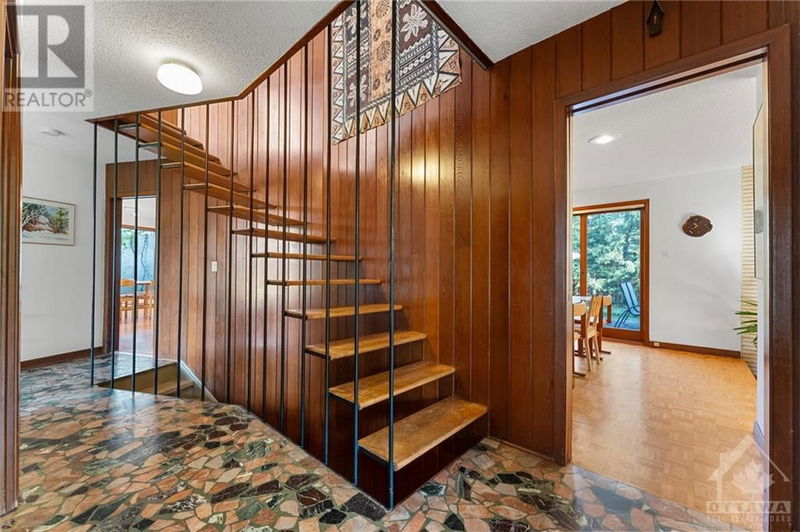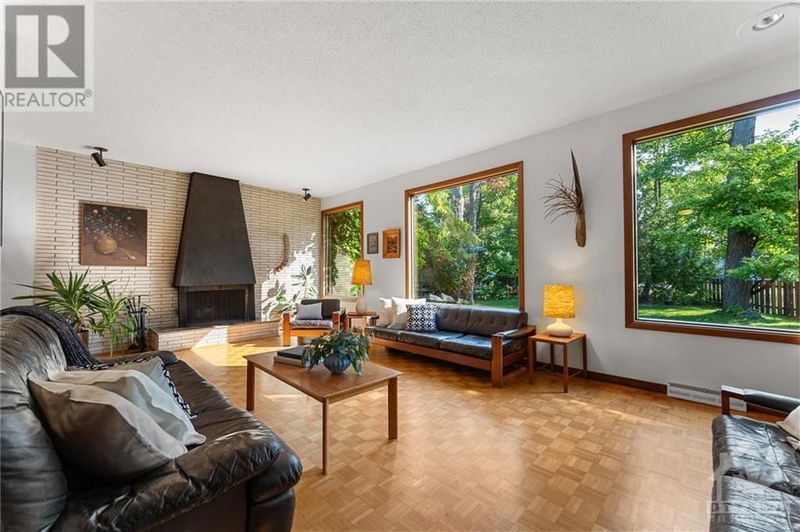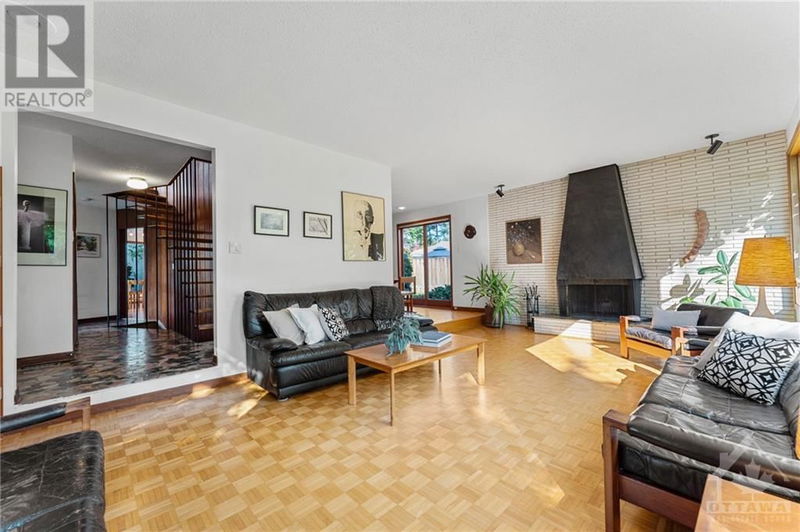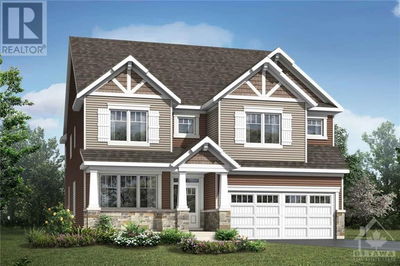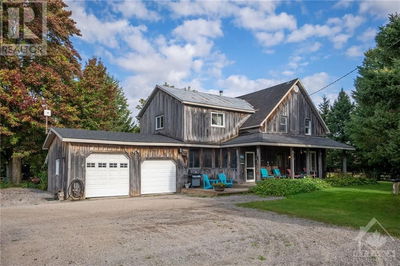27 SILVERWOOD
Pineglen | Ottawa
$945,000.00
Listed 5 days ago
- 4 bed
- 3 bath
- - sqft
- 6 parking
- Single Family
Property history
- Now
- Listed on Oct 4, 2024
Listed for $945,000.00
5 days on market
Location & area
Schools nearby
Home Details
- Description
- This stunning Mid-Century Modern masterpiece exudes vintage character & timeless architectural details, offering an open, airy & peaceful retreat in the city. Awash in natural light, organic materials & expansive picture windows. Anchored by a central open staircase, the versatile main fl. features dramatic yet intimate spaces that beckon entertaining & epitomizes "hygge". The upper level hosts a sprawling primary retreat, 3 large secondary bedrooms & 2 fully remodeled bathrooms. The private rear yard feels like a country escape. With detached garage & grand circular driveway with carport this home offers convenience & thoughtful guest parking. Ideally located in Pineglen - a warm & welcoming community of friendly neighbours, leafy parks, beloved tennis courts & the year-round beauty of the scenic Greenbelt Pathway, with cycling & walking access to the Rideau River. Lovingly maintained by the same family for nearly 40 years. No conveyance of any offer without a 24 hour irrevocable. (id:39198)
- Additional media
- https://youtu.be/XZZlh_EYyVc
- Property taxes
- $7,150.00 per year / $595.83 per month
- Basement
- Unfinished, Full
- Year build
- 1962
- Type
- Single Family
- Bedrooms
- 4
- Bathrooms
- 3
- Parking spots
- 6 Total
- Floor
- Tile, Hardwood
- Balcony
- -
- Pool
- -
- External material
- Brick | Wood siding
- Roof type
- -
- Lot frontage
- -
- Lot depth
- -
- Heating
- Forced air, Natural gas
- Fire place(s)
- 1
- Main level
- Foyer
- 6'0" x 18'7"
- Living room
- 13'0" x 22'10"
- Dining room
- 11'5" x 12'1"
- Kitchen
- 9'5" x 13'0"
- Family room
- 12'10" x 13'0"
- 2pc Bathroom
- 0’0” x 0’0”
- Laundry room
- 7'7" x 10'2"
- Second level
- Primary Bedroom
- 13'5" x 21'8"
- 3pc Ensuite bath
- 6'4" x 6'4"
- Bedroom
- 13'4" x 17'11"
- Bedroom
- 12'11" x 13'0"
- Bedroom
- 10'10" x 13'0"
- 5pc Bathroom
- 11'11" x 7'7"
- Other
- 6'6" x 18'0"
- Other
- 15'0" x 19'7"
- Basement
- Utility room
- 0’0” x 0’0”
- Storage
- 0’0” x 0’0”
- Recreation room
- 17'0" x 21'8"
Listing Brokerage
- MLS® Listing
- 1415124
- Brokerage
- ROYAL LEPAGE PERFORMANCE REALTY
Similar homes for sale
These homes have similar price range, details and proximity to 27 SILVERWOOD

