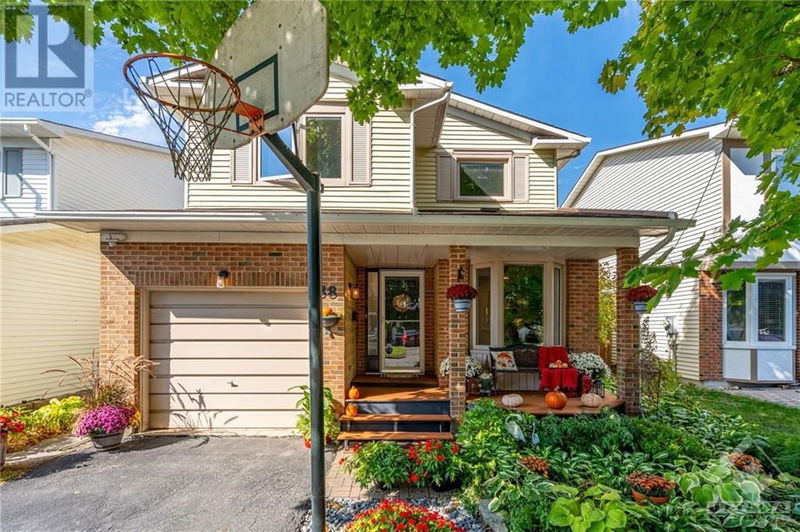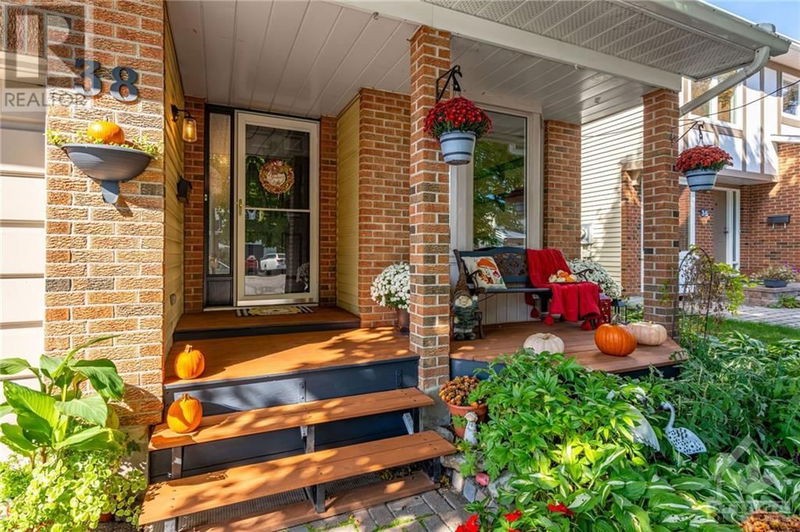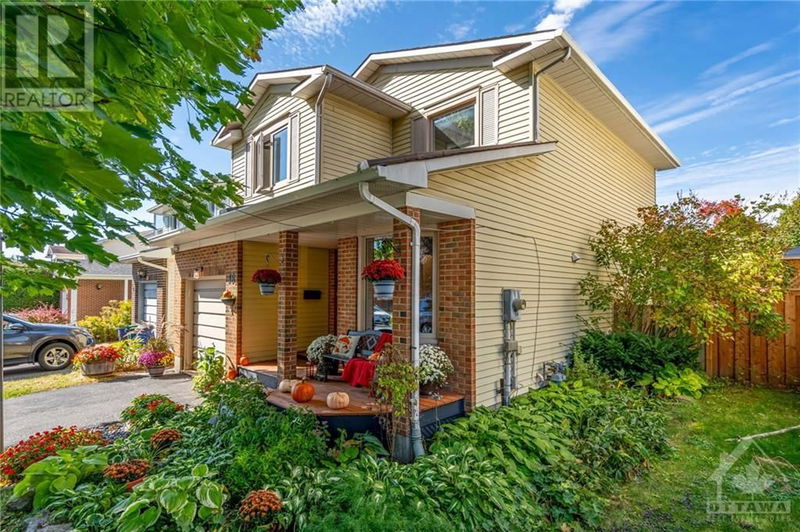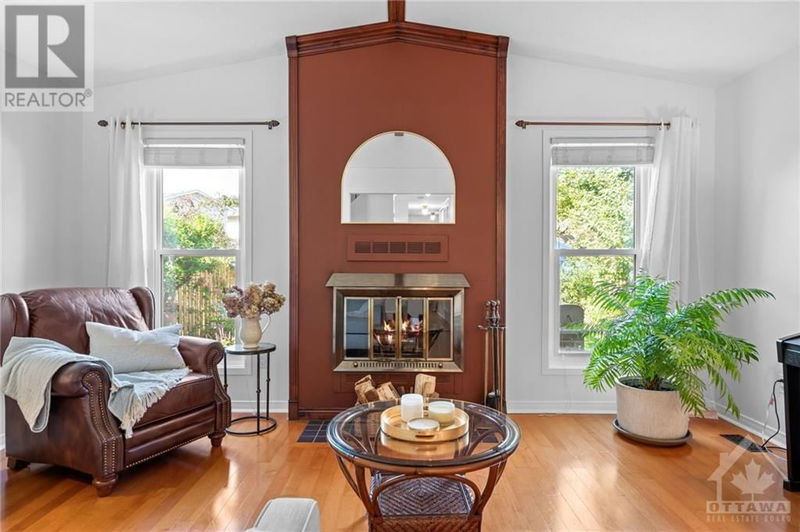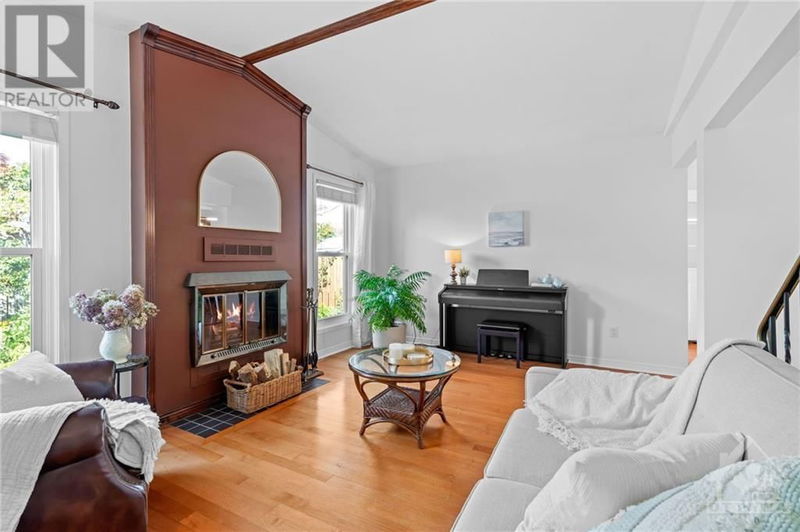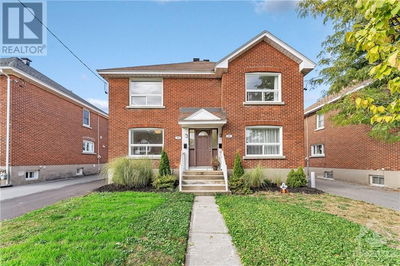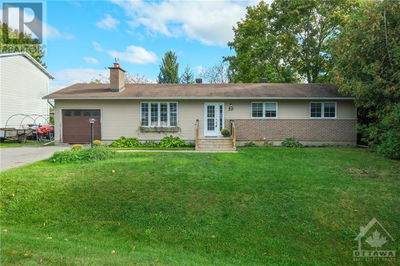38 BARRA
Glen Cairn | Kanata
$639,900.00
Listed 2 days ago
- 3 bed
- 2 bath
- - sqft
- 3 parking
- Single Family
Property history
- Now
- Listed on Oct 7, 2024
Listed for $639,900.00
2 days on market
Location & area
Schools nearby
Home Details
- Description
- Perfectly located in a great neighbourhood is this surprisingly spacious 3 bedroom single with an attached garage. A pride of ownership and good taste is found throughout this home. The living room features a fireplace, a dramatic cathedral ceiling, lots of light and hardwood flooring. Family sized dining room leads to a cozy 3 season porch and the beautiful backyard. The kitchen has a convenient pantry and an eat-in area with a bay window. The bedrooms are spacious, have hardwood floors and the primary bedroom has his and hers closets and a cheater en-suite. The basement has a finished family room and a den/office plus lots of room for storage and the laundry area. The gardens are beautiful and lovingly tended. Included is a shed and composting bin(s). The back patio has witnessed many concerts, parties and dancing over the years. Only a short walk to a park/playground, shopping, ice cream..., great quality of life. Make your new home in this popular, fast growing west Ottawa. (id:39198)
- Additional media
- -
- Property taxes
- $3,875.00 per year / $322.92 per month
- Basement
- Finished, Full
- Year build
- 1982
- Type
- Single Family
- Bedrooms
- 3
- Bathrooms
- 2
- Parking spots
- 3 Total
- Floor
- Tile, Hardwood, Laminate
- Balcony
- -
- Pool
- -
- External material
- Brick | Siding
- Roof type
- -
- Lot frontage
- -
- Lot depth
- -
- Heating
- Forced air, Natural gas
- Fire place(s)
- 1
- Main level
- Living room
- 11'4" x 15'6"
- Dining room
- 10'0" x 10'10"
- Kitchen
- 7'11" x 19'1"
- Partial bathroom
- 3'0" x 7'0"
- Enclosed porch
- 5'10" x 11'4"
- Foyer
- 5'2" x 11'7"
- Porch
- 0’0” x 0’0”
- Second level
- Primary Bedroom
- 11'8" x 13'4"
- Bedroom
- 10'0" x 10'11"
- Bedroom
- 10'0" x 10'10"
- 4pc Bathroom
- 4'11" x 8'1"
- Basement
- Family room
- 10'10" x 14'4"
- Den
- 7'8" x 10'0"
Listing Brokerage
- MLS® Listing
- 1415247
- Brokerage
- COLDWELL BANKER SARAZEN REALTY
Similar homes for sale
These homes have similar price range, details and proximity to 38 BARRA
