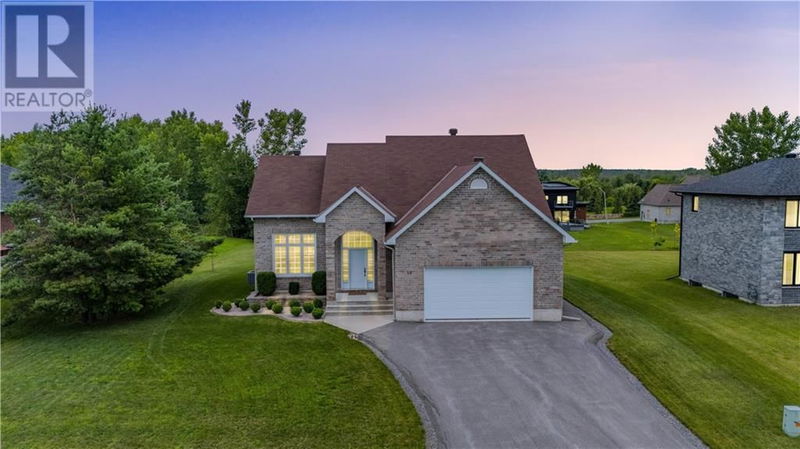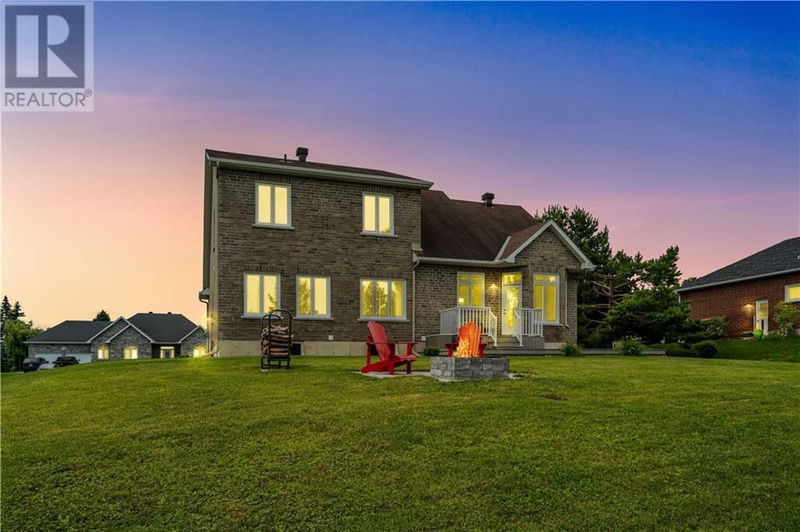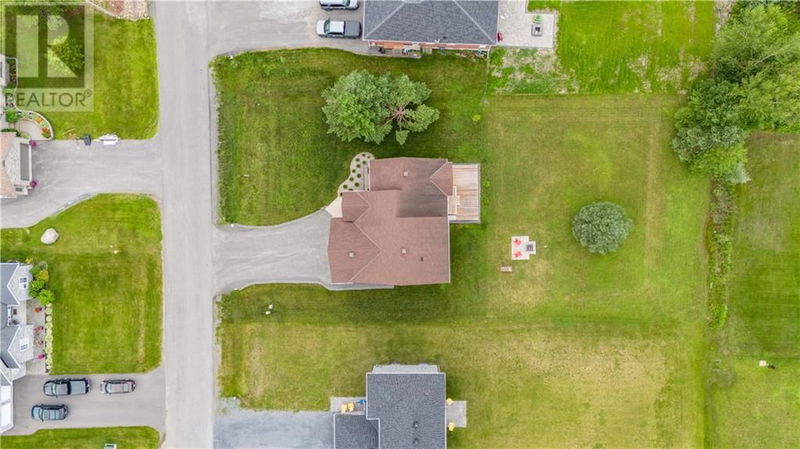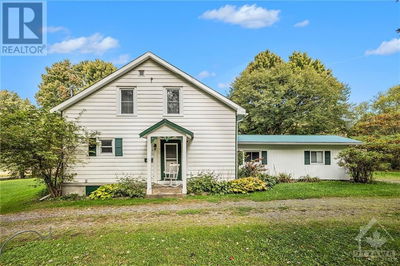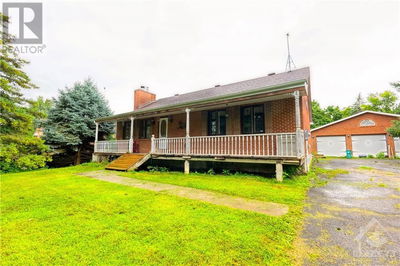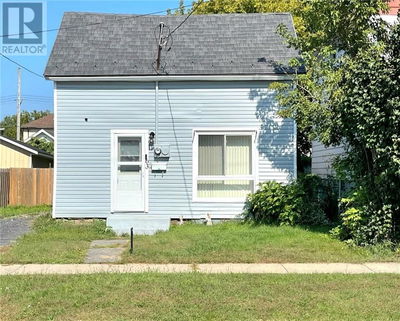10 STRATFORD
Arrowhead Estates | Long Sault
$845,000.00
Listed 3 days ago
- 3 bed
- 4 bath
- - sqft
- 6 parking
- Single Family
Property history
- Now
- Listed on Oct 5, 2024
Listed for $845,000.00
3 days on market
Location & area
Schools nearby
Home Details
- Description
- CITY LIVING in TRANQUILITY! Located in the prestigious Arrowhead Estates, on a dead end street, with proximity to Parks of St-Lawrence recreational trails, this home offers over 2770 sqft of living space, with open concept 12’ ceiling in the living room, large southern windows, a NG fireplace, hardwood floors and plenty of storage. The spacious primary bedroom located on the main floor includes a 4pc ensuite bathroom with soaker tub, ceramic shower, walk-in closet and quick access to the main floor laundry room. The second floor 2 large bedrooms feature large closets, 4-pc bathroom, and alcove for office space. The attached oversized 2 car garage can provide space for 2 vehicles and storage. The recently finished basement, currently used as a large workout room, can easily accommodate a 4th bedroom with access to the 3pc bathroom. Make this your home! See link for more pictures... (id:39198)
- Additional media
- -
- Property taxes
- $4,617.00 per year / $384.75 per month
- Basement
- Finished, Full
- Year build
- 2014
- Type
- Single Family
- Bedrooms
- 3
- Bathrooms
- 4
- Parking spots
- 6 Total
- Floor
- Hardwood, Laminate, Ceramic
- Balcony
- -
- Pool
- -
- External material
- Brick
- Roof type
- -
- Lot frontage
- -
- Lot depth
- -
- Heating
- Forced air, Natural gas
- Fire place(s)
- 1
- Main level
- Living room
- 14'2" x 22'8"
- Dining room
- 15'10" x 12'3"
- Kitchen
- 15'5" x 14'3"
- Primary Bedroom
- 13'5" x 23'2"
- 4pc Ensuite bath
- 8'6" x 8'7"
- Other
- 8'6" x 4'9"
- 2pc Bathroom
- 5'0" x 5'1"
- Laundry room
- 6'6" x 8'11"
- Second level
- Bedroom
- 12'4" x 10'2"
- Bedroom
- 15'10" x 10'4"
- 4pc Bathroom
- 6'1" x 9'9"
- Sitting room
- 14'0" x 16'2"
- Other
- 6'1" x 5'11"
- Basement
- Family room
- 21'0" x 45'11"
- 3pc Bathroom
- 5'10" x 7'9"
- Storage
- 15'6" x 12'4"
Listing Brokerage
- MLS® Listing
- 1415268
- Brokerage
- DECOSTE REALTY INC.
Similar homes for sale
These homes have similar price range, details and proximity to 10 STRATFORD
