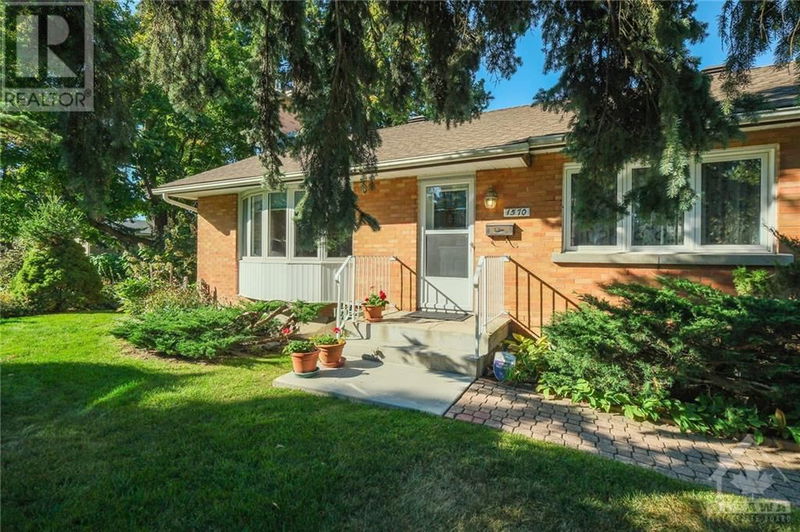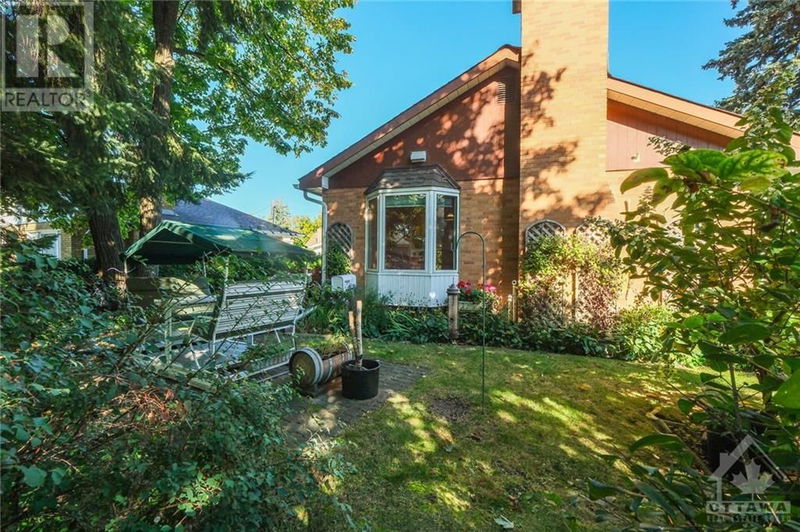1570 GILLES
Heron Park | Ottawa
$725,000.00
Listed about 3 hours ago
- 3 bed
- 2 bath
- - sqft
- 2 parking
- Single Family
Open House
Property history
- Now
- Listed on Oct 8, 2024
Listed for $725,000.00
0 days on market
Location & area
Schools nearby
Home Details
- Description
- Welcome Home to 1570 Gilles Street!! Well maintained home throughout the years. 1959 all brick bungalow, corner lot within walking distance to Bank Street, Heron Road and Billings Bridge. Living room room with wood burning insert and custom built in shelving. Dining room boasts a large bay window over looking the beautiful side garden. Natural sunlight and hardwood floors make this bungalow a great home for people looking to right size or first time buyers. Kitchen has oak cupboards with ample space and storage. Finished basement with large rec room, a hobby room, laundry and workshop along with plenty of storage with a cedar closet. Beautiful landscape of Perennial flowers that come back season after season plus a ready made vegetable garden for the hobbyist!! 36 hour irrevocable on all offers as per form 244, please allow 24 hours notice for all showings. Book your showing today!! (id:39198)
- Additional media
- https://www.myvisuallistings.com/vt/351192
- Property taxes
- $4,772.00 per year / $397.67 per month
- Basement
- Finished, Full
- Year build
- 1959
- Type
- Single Family
- Bedrooms
- 3
- Bathrooms
- 2
- Parking spots
- 2 Total
- Floor
- Hardwood, Laminate, Wall-to-wall carpet
- Balcony
- -
- Pool
- -
- External material
- Brick | Vinyl
- Roof type
- -
- Lot frontage
- -
- Lot depth
- -
- Heating
- Forced air, Natural gas
- Fire place(s)
- 2
- Main level
- Living room/Fireplace
- 13'7" x 16'0"
- Dining room
- 9'8" x 8'10"
- Kitchen
- 9'2" x 12'4"
- 3pc Bathroom
- 5'6" x 9'4"
- Primary Bedroom
- 10'5" x 10'3"
- Bedroom
- 9'6" x 10'1"
- Bedroom
- 10'6" x 8'10"
- Lower level
- Recreation room
- 10'9" x 25'0"
- Hobby room
- 10'8" x 10'7"
- 2pc Bathroom
- 4'10" x 4'8"
- Laundry room
- 7'11" x 12'0"
- Storage
- 4'4" x 8'10"
- Workshop
- 16'10" x 11'2"
Listing Brokerage
- MLS® Listing
- 1415210
- Brokerage
- ROYAL LEPAGE TEAM REALTY
Similar homes for sale
These homes have similar price range, details and proximity to 1570 GILLES









