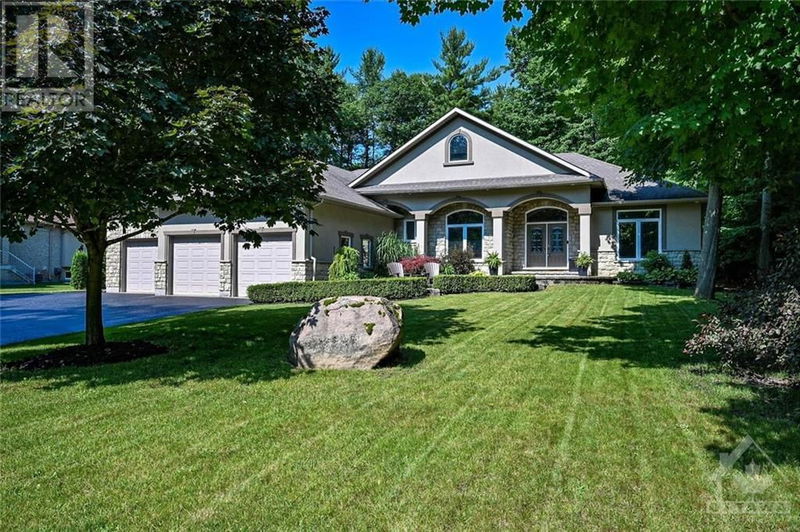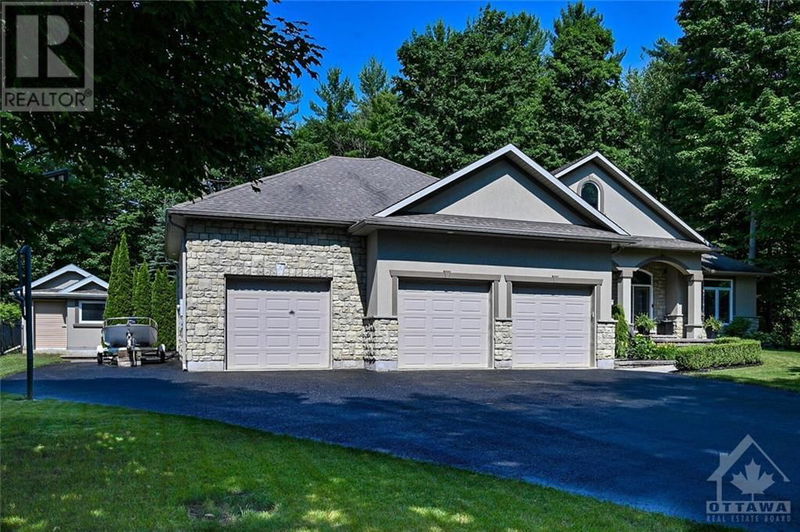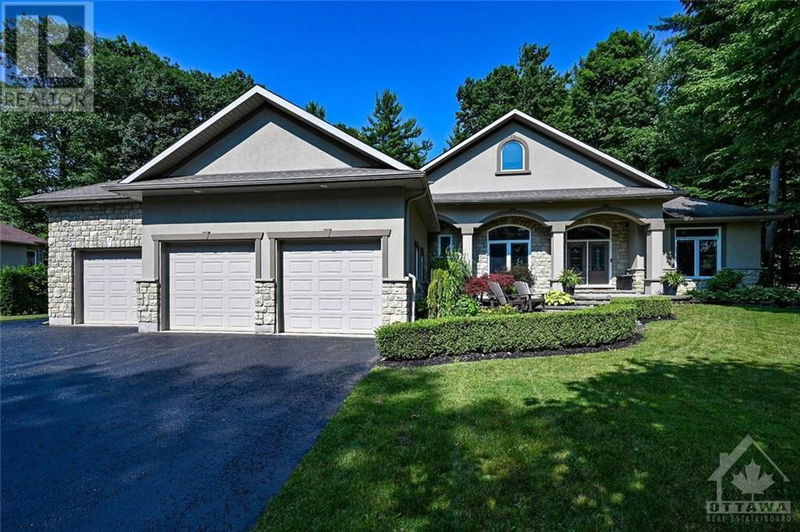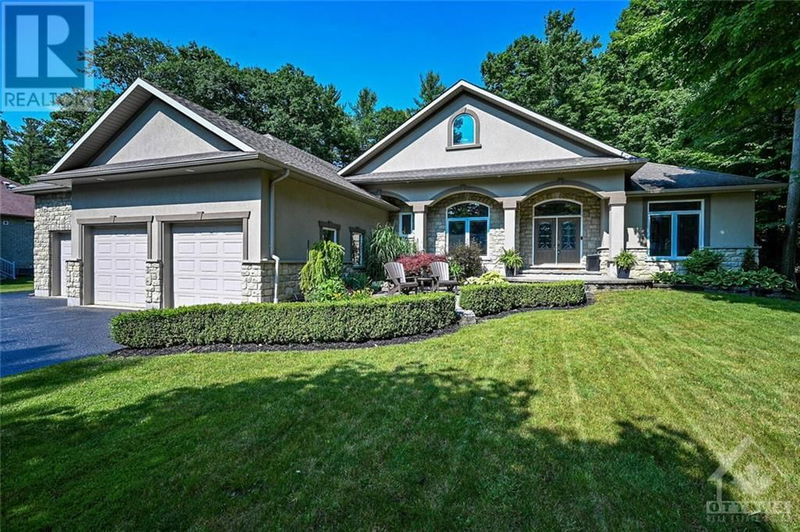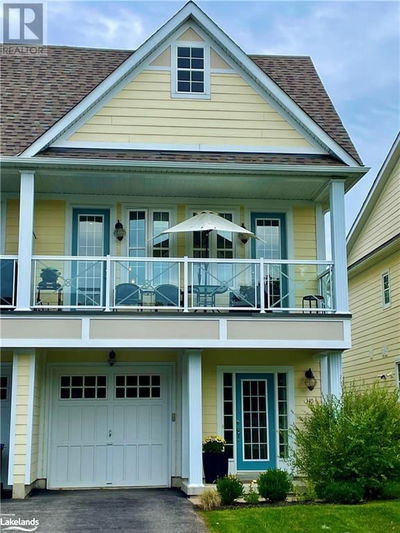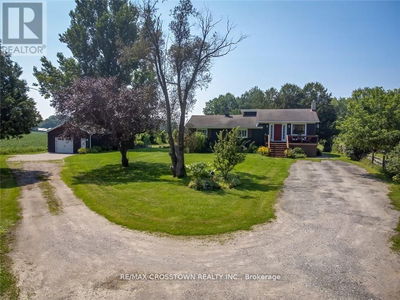28 LADDIE
Anten Mills | Minesing
$1,795,000.00
Listed 4 days ago
- 2 bed
- 4 bath
- - sqft
- 8 parking
- Single Family
Property history
- Now
- Listed on Oct 5, 2024
Listed for $1,795,000.00
4 days on market
Location & area
Schools nearby
Home Details
- Description
- Stunning custom built 5 Bed rm, 4 bath home in the desirable ANTEN MILLS. This executive bungalow features open concept main floor great room with stone fireplace, hardwood floors, ceramic tiles, 9' ceilings and grand chef style custom kitchen with huge centre island and granite counters. Main floor primary suite boasts a 6 pc ensuite, lrg walk-in closet & private balcony overlooking a backyard oasis. Completely finished basement has 3 additional bedrms, family rm, 2 bath rms, an exercise rm & a bar overlooking entertainment area. Professionally landscaped backyard boasts stunning inground pool with waterfall, interlock patio, inground sprinkler system, built in surround sound system,perennial gardens, hot tub & cabana with bar & change rm. New heat pump and natural gas furnace installed 2023, 3 bay garage with heated floors. Simcoe Forest trails at your door, 15 min to Snow Valley/Moonstone Skiing. Basement entrance from garage, IN-LAW SUITE potential! (id:39198)
- Additional media
- https://tours.virtualtoursottawa.com/2255657
- Property taxes
- $6,150.00 per year / $512.50 per month
- Basement
- Finished, Full
- Year build
- 2005
- Type
- Single Family
- Bedrooms
- 2 + 3
- Bathrooms
- 4
- Parking spots
- 8 Total
- Floor
- Hardwood, Ceramic, Wall-to-wall carpet
- Balcony
- -
- Pool
- -
- External material
- Stone | Stucco
- Roof type
- -
- Lot frontage
- -
- Lot depth
- -
- Heating
- Heat Pump, Forced air, Natural gas
- Fire place(s)
- 2
- Main level
- Dining room
- 12'0" x 14'7"
- Office
- 12'0" x 13'8"
- Living room/Fireplace
- 18'0" x 22'8"
- Kitchen
- 15'11" x 19'5"
- Primary Bedroom
- 13'0" x 19'4"
- Bedroom
- 12'4" x 13'7"
- Basement
- Bedroom
- 12'11" x 13'0"
- Bedroom
- 11'7" x 13'3"
- Bedroom
- 12'4" x 13'7"
- Recreation room
- 16'11" x 21'10"
- Games room
- 18'11" x 18'11"
Listing Brokerage
- MLS® Listing
- 1415231
- Brokerage
- INNOVATION REALTY LTD.
Similar homes for sale
These homes have similar price range, details and proximity to 28 LADDIE
