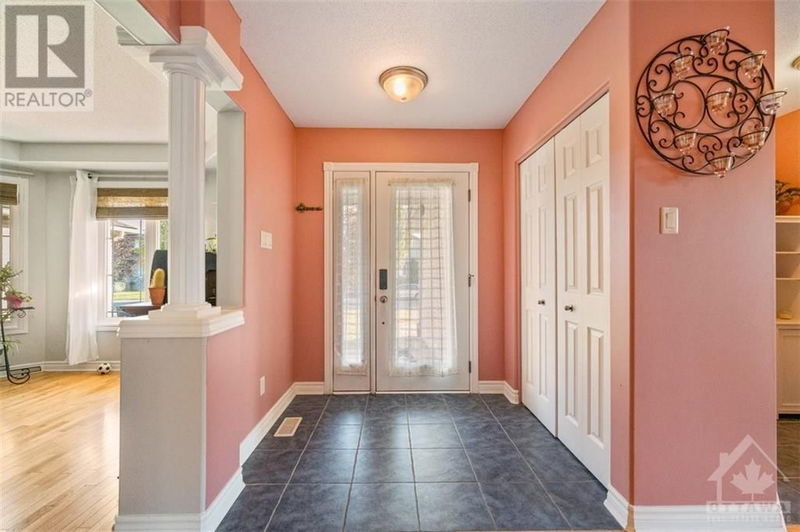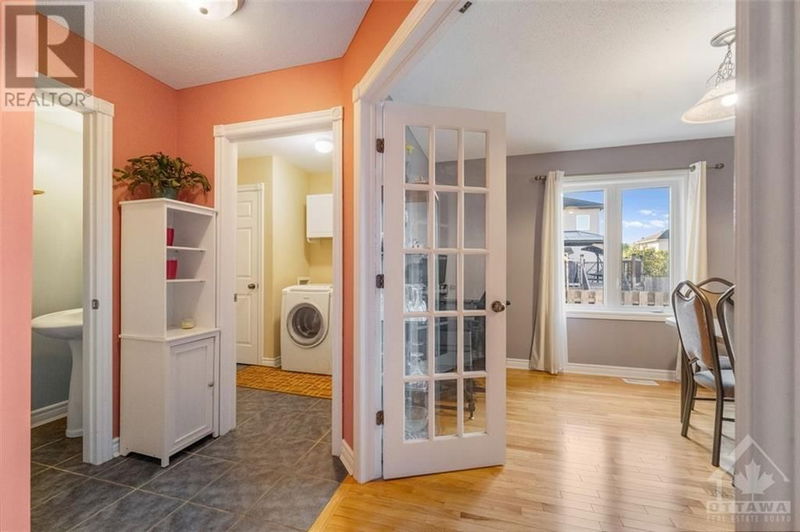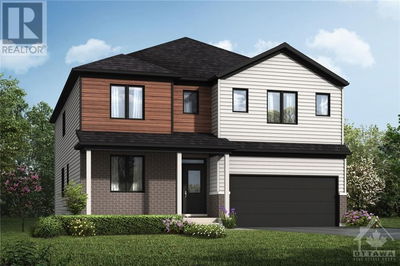16 MANOIR
Embrun | Embrun
$659,999.00
Listed about 4 hours ago
- 4 bed
- 3 bath
- - sqft
- 6 parking
- Single Family
Open House
Property history
- Now
- Listed on Oct 8, 2024
Listed for $659,999.00
0 days on market
Location & area
Schools nearby
Home Details
- Description
- OPEN HOUSE: SAT. OCT. 12TH 2PM-4PM. Seize the chance to make this distinguished home your own! This 3+1 bedrm, 2.5 bathrm home has incredible potential with great bones. Enter through a spacious foyer and be welcomed by a grand curved staircase, setting the tone for the elegance throughout. The main level features a formal sitting room with bay windows, a cozy living room with a gas fireplace, a refined dining room with french doors and a kitchen that leads you to your backyard. A powder rm, laundry rm and separate garage entry way complete this level, ensuring convenience year-round. Upstairs, you'll find three generously sized bedrms, each with walk-in closets. The master bedrm exudes elegance with bay windows and a 5-piece ensuite. The basement offers incredible possibilities with it's separate entrance from the garage, ideal for adding an in-law suite. This level includes a large rec room, an additional bedrm, storage space, and a rough-in for that 4th bathrm. This is a must see! (id:39198)
- Additional media
- https://youtu.be/zHCBcrmHUYE
- Property taxes
- $5,057.00 per year / $421.42 per month
- Basement
- Partially finished, Full
- Year build
- 2008
- Type
- Single Family
- Bedrooms
- 4
- Bathrooms
- 3
- Parking spots
- 6 Total
- Floor
- Tile, Hardwood, Wall-to-wall carpet
- Balcony
- -
- Pool
- -
- External material
- Brick | Siding
- Roof type
- -
- Lot frontage
- -
- Lot depth
- -
- Heating
- Forced air, Natural gas
- Fire place(s)
- 1
- Main level
- Sitting room
- 11'10" x 14'10"
- 2pc Bathroom
- 2'10" x 7'0"
- Laundry room
- 6'0" x 7'10"
- Dining room
- 13'0" x 11'0"
- Kitchen
- 8'11" x 20'10"
- Second level
- 4pc Bathroom
- 4'11" x 8'10"
- Primary Bedroom
- 16'0" x 21'0"
- Bedroom
- 11'0" x 13'0"
- Bedroom
- 11'0" x 12'10"
- 5pc Ensuite bath
- 9'0" x 11'10"
- Basement
- Recreation room
- 8'10" x 17'10"
- Office
- 17'0" x 16'10"
- Gym
- 17'11" x 12'0"
- Storage
- 11'0" x 17'0"
Listing Brokerage
- MLS® Listing
- 1415340
- Brokerage
- EXIT REALTY MATRIX
Similar homes for sale
These homes have similar price range, details and proximity to 16 MANOIR








