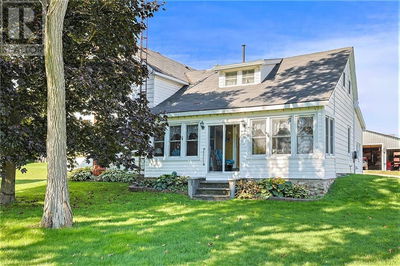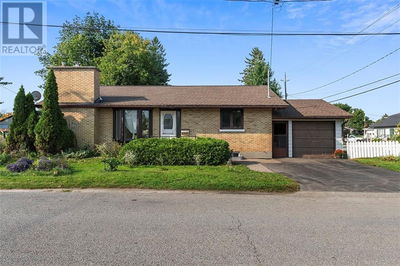4740 HIGHWAY 43
Just outside 'The Pines' | Smiths Falls
$539,000.00
Listed about 4 hours ago
- 3 bed
- 2 bath
- - sqft
- 10 parking
- Single Family
Property history
- Now
- Listed on Oct 7, 2024
Listed for $539,000.00
0 days on market
Location & area
Schools nearby
Home Details
- Description
- Surrounded by towering pines, this lovely side-split offers privacy & convenience for your family! Enjoy the country lifestyle without sacrificing time to travel to work, sports, or errands! Your new home is located 8 min to Perth/ 5 min to Smiths Falls for quick access to the amenities of both beautiful towns! This spacious home is perfect for your growing family! Relax in the sun-drenched living rm w/picture window open to dining w/pretty wall of built-ins & cozy gas fireplace. The cheerful kitchen w/breakfast bar is the heart of the home -the family chef will love the stainless appliances, especially the gas range! The main level offers 3 nice-sized bedrms, 4pc bath & 2pc guest bath. The lower level boasts fabulous family rm w/nat gas stove, 4th bed, lg laundry/utility w/ample space to add a bathrm + huge unfinished area 24 x 11 ft! The attached O/S double garage is the hobbyist’s dream! Huge back yard to relax & play! Make it yours today! 24 hr irrev on all offers as per form 244. (id:39198)
- Additional media
- https://youtu.be/2p-glrW9dcc
- Property taxes
- $2,496.00 per year / $208.00 per month
- Basement
- Partially finished, Full
- Year build
- 1988
- Type
- Single Family
- Bedrooms
- 3 + 1
- Bathrooms
- 2
- Parking spots
- 10 Total
- Floor
- Laminate, Ceramic
- Balcony
- -
- Pool
- -
- External material
- Vinyl
- Roof type
- -
- Lot frontage
- -
- Lot depth
- -
- Heating
- Baseboard heaters, Electric, Natural gas, Other
- Fire place(s)
- 2
- Main level
- Kitchen
- 10'11" x 17'6"
- Dining room
- 9'11" x 11'2"
- Living room
- 11'5" x 15'2"
- Primary Bedroom
- 11'5" x 12'5"
- Bedroom
- 9'0" x 11'1"
- Bedroom
- 9'3" x 11'6"
- 4pc Bathroom
- 6'5" x 7'10"
- 2pc Bathroom
- 2'10" x 7'0"
- Lower level
- Family room
- 11'2" x 31'5"
- Bedroom
- 11'2" x 14'2"
- Laundry room
- 11'2" x 14'2"
- Storage
- 11'0" x 24'0"
Listing Brokerage
- MLS® Listing
- 1415368
- Brokerage
- RE/MAX FRONTLINE REALTY
Similar homes for sale
These homes have similar price range, details and proximity to 4740 HIGHWAY 43




