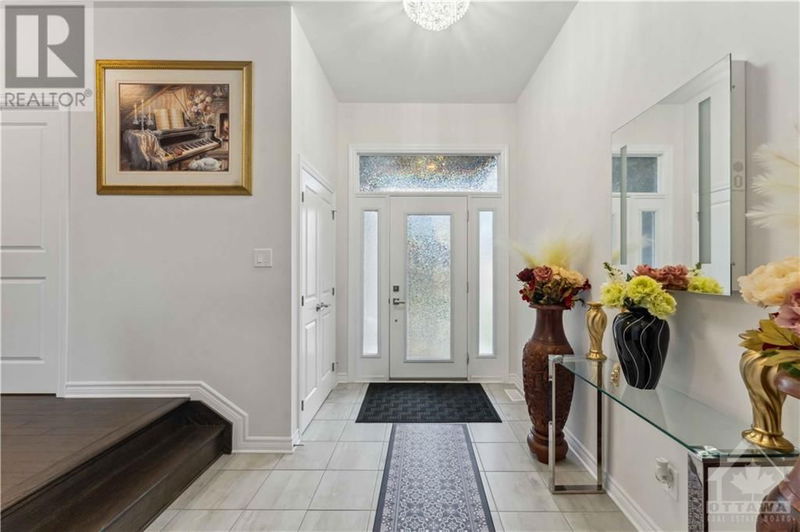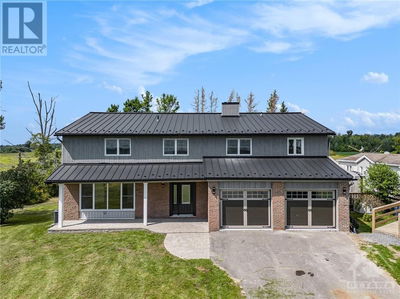62 VICEROY
Findlay Creek | Ottawa
$899,000.00
Listed about 10 hours ago
- 4 bed
- 4 bath
- - sqft
- 4 parking
- Single Family
Property history
- Now
- Listed on Oct 7, 2024
Listed for $899,000.00
0 days on market
Location & area
Schools nearby
Home Details
- Description
- Look no further for a great return on your investment! This finished basement offers numerous possibilities beyond the full bath, bedroom, rec/family rooms. Situated on a large lot, this home features a spacious foyer and office, with gleaming oak hardwood floors throughout the open-concept main floor. The master-chef kitchen layout boasts upgraded floor-to-ceiling cabinets, high-end appliances, and automations. Luxury automatic window blinds and sophisticated lighting enhance the warmth and coziness of the family room, which includes a tiled fireplace and a charming auto fan chandelier. Enjoy your music playlist over the central sound system throughout the home, impressing your guests. The home also features a custom sliding door to the powder rm & large mudroom. Relax after a long day in the ensuite bath jacuzzi, with laundry conveniently located on the same floor. The p/bedroom includes a generous walk-in closet. The second level is completed with 3 additional rooms and a full bath. (id:39198)
- Additional media
- https://www.dropbox.com/scl/fo/9plcaioejrhfrgcbsnabp/APo1QUlaDrarSvupVZGKM-o?rlkey=2ebtkltj6mh0kfc8qcrzn593g&st=yr970qej&dl=0
- Property taxes
- $6,295.00 per year / $524.58 per month
- Basement
- Finished, Full
- Year build
- 2022
- Type
- Single Family
- Bedrooms
- 4 + 1
- Bathrooms
- 4
- Parking spots
- 4 Total
- Floor
- Tile, Hardwood, Wall-to-wall carpet
- Balcony
- -
- Pool
- -
- External material
- Concrete | Siding
- Roof type
- -
- Lot frontage
- -
- Lot depth
- -
- Heating
- Forced air, Natural gas
- Fire place(s)
- 1
- Main level
- Office
- 8'8" x 11'11"
- Foyer
- 6'4" x 10'6"
- Den
- 7'6" x 7'11"
- Living room
- 13'2" x 13'10"
- Dining room
- 13'2" x 13'10"
- Kitchen
- 10'2" x 14'6"
- Second level
- Primary Bedroom
- 14'8" x 15'3"
- 5pc Bathroom
- 9'8" x 10'9"
- Other
- 4'11" x 10'6"
- Bedroom
- 11'3" x 10'3"
- Bedroom
- 9'4" x 10'6"
- Bedroom
- 10'4" x 10'11"
- 3pc Bathroom
- 7'1" x 9'6"
- Basement
- Bedroom
- 13'1" x 12'3"
- 3pc Bathroom
- 9'11" x 5'5"
- Family room
- 14'8" x 22'10"
Listing Brokerage
- MLS® Listing
- 1415369
- Brokerage
- EXP REALTY
Similar homes for sale
These homes have similar price range, details and proximity to 62 VICEROY









