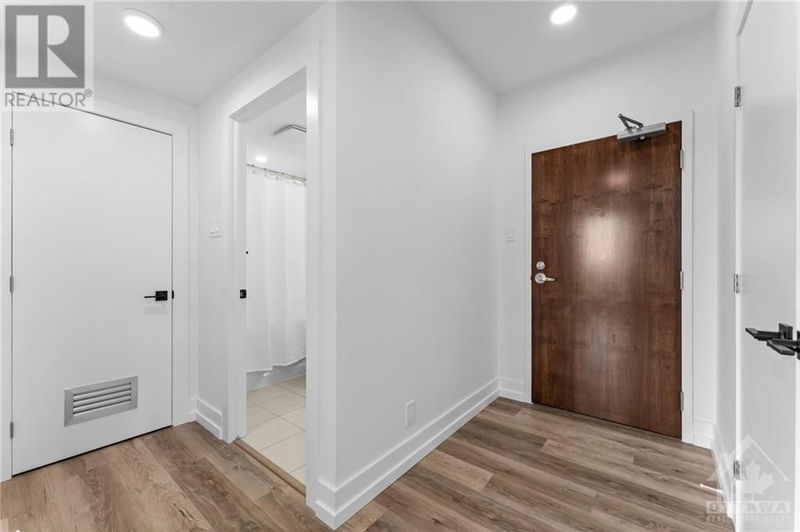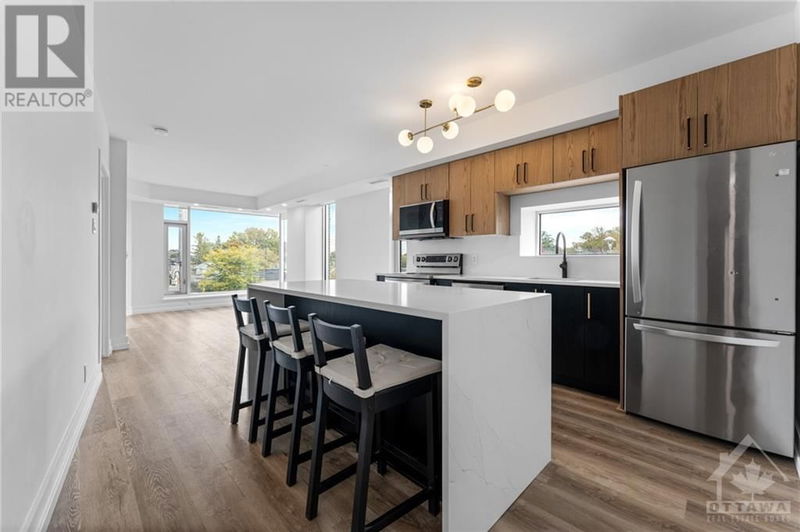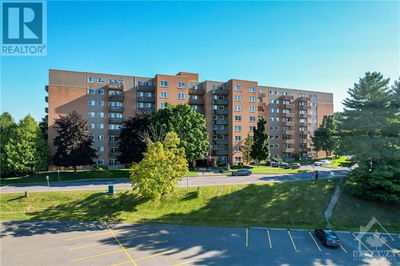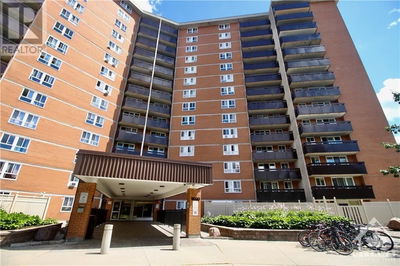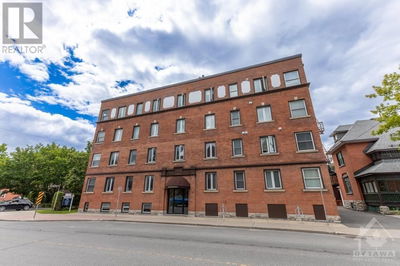303 - 1433 WELLINGTON
Wellington Village | Ottawa
$550,000.00
Listed about 4 hours ago
- 2 bed
- 2 bath
- - sqft
- 1 parking
- Single Family
Property history
- Now
- Listed on Oct 8, 2024
Listed for $550,000.00
0 days on market
Location & area
Schools nearby
Home Details
- Description
- Stunning 2 bedroom corner unit within The Wellington at Island Park, a boutique condo building designed by renowned architect Barry Hobin. Prime location offers a vibrant, walkable lifestyle, steps to all amenities and some of the city's trendiest shops & restaurants. Beautifully renovated throughout, this suite offers a bright, open concept floor plan, flooded with natural light from an abundance of windows. Gorgeous kitchen with two-tone cabinetry, waterfall centre island, quartz counters and SS appliances. Spacious living and dining room with access to balcony. Primary bedroom features ample closet space & its own 3pc ensuite with glass shower. The unit also features a large secondary bedroom and additional full bath, ideal for hosting guests. Convenient in-suite laundry, underground parking and storage locker. Building offers a party room, gym and common patio with BBQ. Heat and water are included in the condo fees. Discover urban living at its finest! 48 hour irrevocable. (id:39198)
- Additional media
- https://youtu.be/A6gHygSQSig
- Property taxes
- $4,801.00 per year / $400.08 per month
- Condo fees
- $813.01
- Basement
- None, Not Applicable
- Year build
- 2012
- Type
- Single Family
- Bedrooms
- 2
- Bathrooms
- 2
- Pet rules
- -
- Parking spots
- 1 Total
- Parking types
- Underground
- Floor
- Tile, Laminate
- Balcony
- -
- Pool
- -
- External material
- Brick | Stone
- Roof type
- -
- Lot frontage
- -
- Lot depth
- -
- Heating
- Heat Pump, Natural gas
- Fire place(s)
- -
- Locker
- -
- Building amenities
- Storage - Locker, Exercise Centre, Laundry - In Suite, Party Room
- Main level
- Foyer
- 4'1" x 8'11"
- Kitchen
- 11'6" x 12'2"
- Living room/Dining room
- 11'2" x 17'7"
- Primary Bedroom
- 10'0" x 12'0"
- 3pc Ensuite bath
- 5'2" x 8'4"
- Bedroom
- 10'10" x 10'10"
- 4pc Bathroom
- 5'2" x 8'2"
- Other
- 4'11" x 9'9"
Listing Brokerage
- MLS® Listing
- 1415392
- Brokerage
- RE/MAX HALLMARK REALTY GROUP
Similar homes for sale
These homes have similar price range, details and proximity to 1433 WELLINGTON


