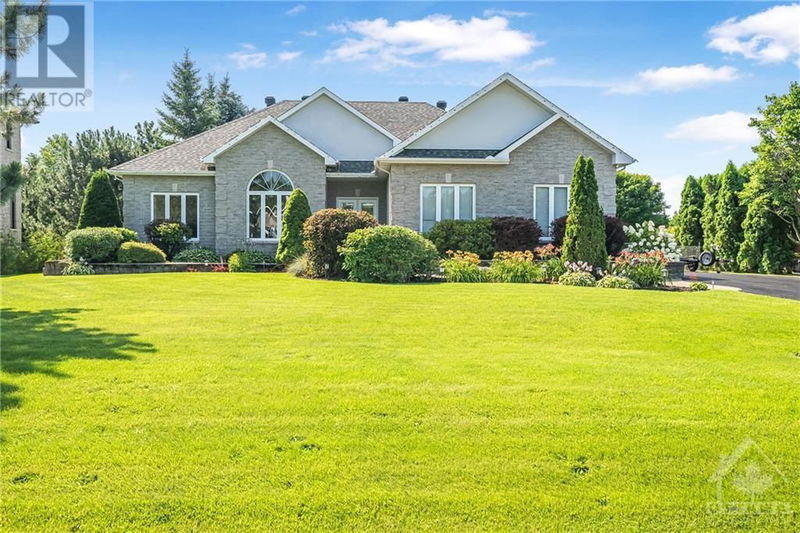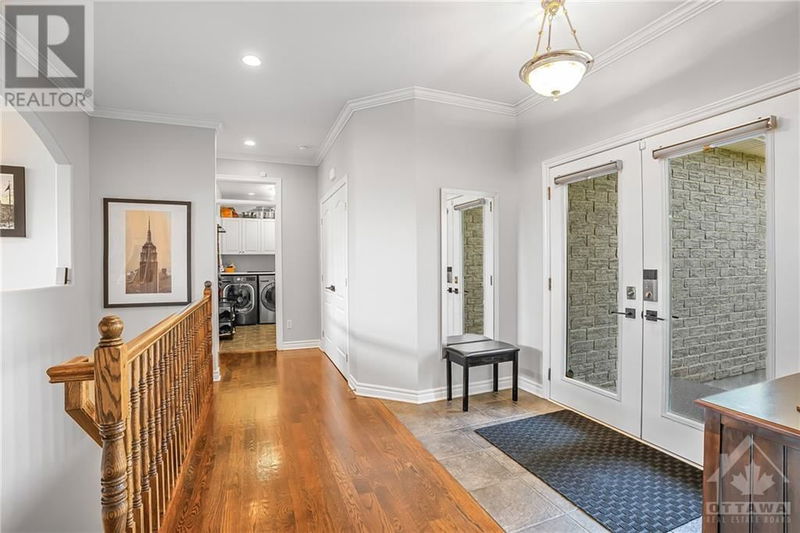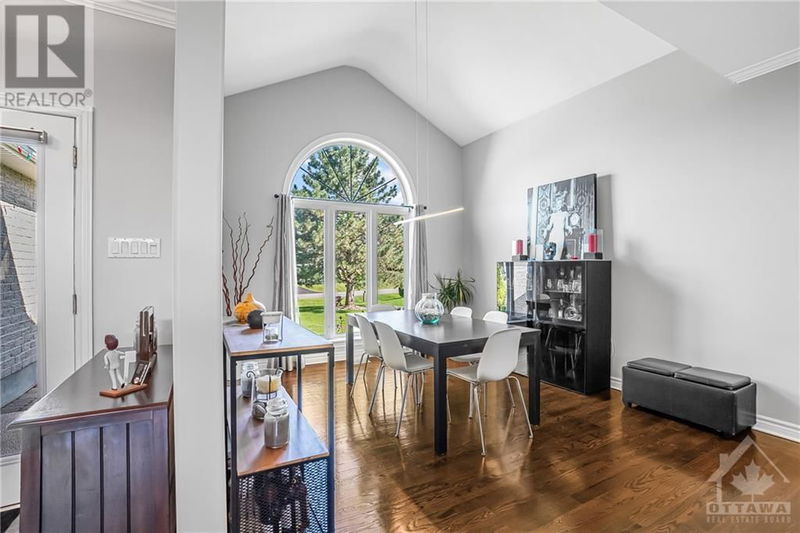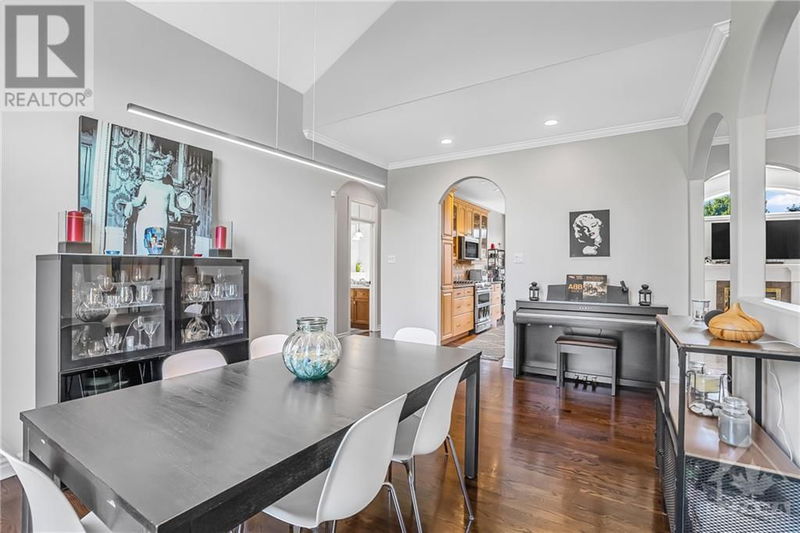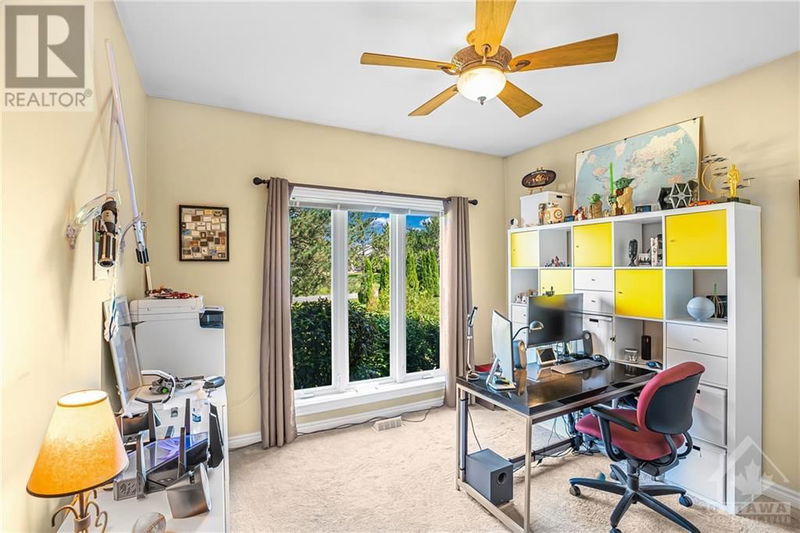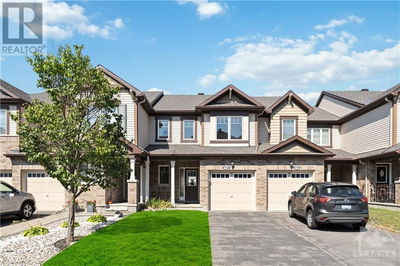6978 LAKES PARK
Thunderbird Cove | Greely
$1,100,000.00
Listed 1 day ago
- 3 bed
- 3 bath
- - sqft
- 10 parking
- Single Family
Property history
- Now
- Listed on Oct 15, 2024
Listed for $1,100,000.00
1 day on market
Location & area
Schools nearby
Home Details
- Description
- Welcome to 6978 Lakes Park Drive in Greely. This 3 bed, 3 bath home is sure to delight with its beautiful landscaping, open floorplan and abundance of natural light. This meticulously maintained home features 3 bedrooms on the main floor with a large primary suite that includes a four piece bath, walk in closet and direct access to the 7 person hot tub. With 2 more spacious bedrooms, a large dining room to host the entire family for holiday gatherings and an open concept kitchen and family room with southern exposure for a bright sun filled home. The basement is huge! Including a den, hobby room, full 3 piece bathroom and a warm living area with a gas fireplace to enjoy a movie night with the family or a game night with friends. the possibilities are endless. The fully fenced backyard can be enjoyed by all. Featuring a Nepoleon Gas BBQ, 7 person hot tub, 2 decks and an interlock patio. There is lots of privacy and room to store your toys in the adorable storage shed. Don't miss out! (id:39198)
- Additional media
- -
- Property taxes
- $4,897.00 per year / $408.08 per month
- Basement
- Finished, Full
- Year build
- 2002
- Type
- Single Family
- Bedrooms
- 3
- Bathrooms
- 3
- Parking spots
- 10 Total
- Floor
- Hardwood, Ceramic, Wall-to-wall carpet
- Balcony
- -
- Pool
- -
- External material
- Brick | Stucco
- Roof type
- -
- Lot frontage
- -
- Lot depth
- -
- Heating
- Forced air, Natural gas
- Fire place(s)
- 2
- Main level
- Foyer
- 14'0" x 8'5"
- Dining room
- 17'7" x 12'3"
- Bedroom
- 10'10" x 11'6"
- 3pc Bathroom
- 6'9" x 7'11"
- Bedroom
- 13'9" x 11'6"
- Kitchen
- 10'11" x 12'0"
- Eating area
- 8'2" x 12'4"
- Living room
- 16'0" x 12'11"
- Primary Bedroom
- 19'1" x 11'8"
- 4pc Ensuite bath
- 13'7" x 6'6"
- Other
- 5'2" x 6'6"
- Laundry room
- 8'2" x 10'9"
- Basement
- Den
- 9'4" x 10'5"
- Hobby room
- 19'10" x 12'8"
- 3pc Bathroom
- 4'10" x 12'8"
- Utility room
- 14'0" x 23'10"
Listing Brokerage
- MLS® Listing
- 1415464
- Brokerage
- CENTURY 21 SYNERGY REALTY INC
Similar homes for sale
These homes have similar price range, details and proximity to 6978 LAKES PARK
