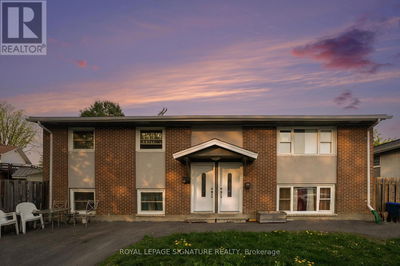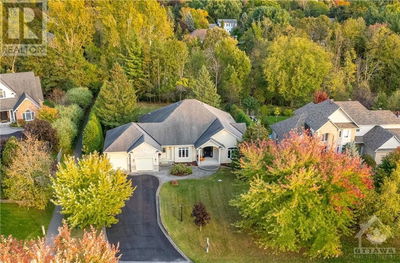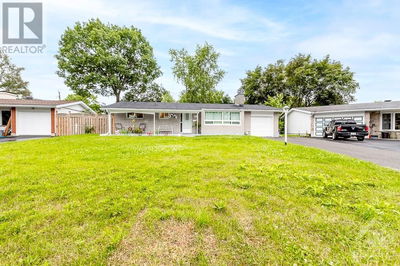1344 LISGAR
Rockcliffe Park | Ottawa
$3,375,000.00
Listed about 3 hours ago
- 4 bed
- 5 bath
- - sqft
- 8 parking
- Single Family
Open House
Property history
- Now
- Listed on Oct 16, 2024
Listed for $3,375,000.00
0 days on market
Location & area
Schools nearby
Home Details
- Description
- Nowhere else will you find such a family-centric community in an historic, urban neighbourhood. Home’s iconic bearings place it amongst a trifecta of beloved benefits; green space, local amenities, excellent schools. A beautiful and quick commute by car, bike, or on foot land you at Global Affairs, Parliament, or the city business centre in minutes. Enjoy the cachet of beautifully landscaped gardens and a circular drive, walking close to notable schools. Within, updates throughout blend with original features for character-infused, functional spaces. Entertain, live, grow - a beautiful family home awaits - see it! (id:39198)
- Additional media
- https://www.youtube.com/watch?v=1KOqsBZx7S8
- Property taxes
- $27,203.00 per year / $2,266.92 per month
- Basement
- Finished, Full
- Year build
- 1927
- Type
- Single Family
- Bedrooms
- 4
- Bathrooms
- 5
- Parking spots
- 8 Total
- Floor
- Tile, Hardwood, Wall-to-wall carpet
- Balcony
- -
- Pool
- -
- External material
- Stucco
- Roof type
- -
- Lot frontage
- -
- Lot depth
- -
- Heating
- Radiant heat, Forced air, Natural gas
- Fire place(s)
- 1
- Main level
- Foyer
- 5'10" x 7'7"
- Living room
- 17'9" x 17'11"
- Dining room
- 12'10" x 29'2"
- Kitchen
- 16'11" x 23'6"
- Family room
- 10'3" x 12'10"
- Office
- 7'7" x 17'9"
- 2pc Bathroom
- 5'3" x 5'9"
- Second level
- Primary Bedroom
- 14'9" x 17'0"
- 5pc Ensuite bath
- 9'10" x 13'7"
- Bedroom
- 11'7" x 12'2"
- Bedroom
- 12'10" x 14'3"
- 5pc Bathroom
- 7'4" x 11'0"
- Bedroom
- 16'7" x 17'9"
- 3pc Ensuite bath
- 5'11" x 8'8"
- Laundry room
- 7'2" x 12'11"
- Third level
- Loft
- 18'1" x 35'11"
- Lower level
- Recreation room
- 13'6" x 24'5"
- 3pc Bathroom
- 5'10" x 7'3"
- Storage
- 17'9" x 22'7"
- Storage
- 17'1" x 17'5"
- Utility room
- 12'10" x 14'8"
Listing Brokerage
- MLS® Listing
- 1415472
- Brokerage
- ROYAL LEPAGE TEAM REALTY
Similar homes for sale
These homes have similar price range, details and proximity to 1344 LISGAR



