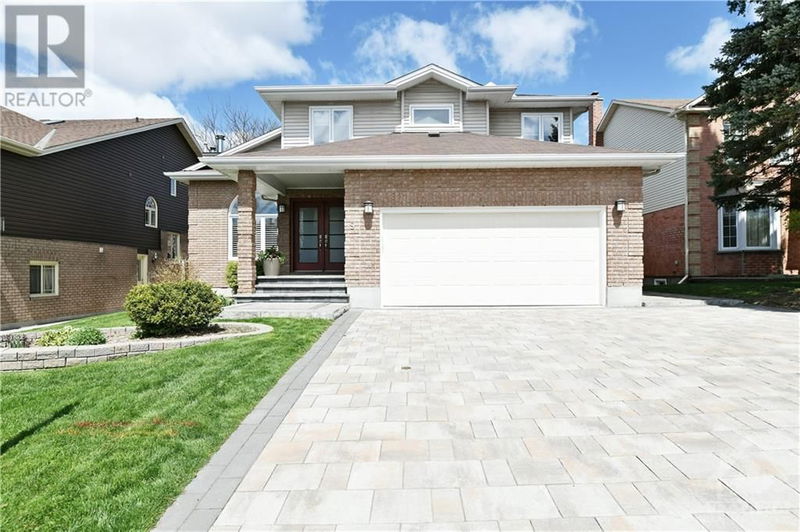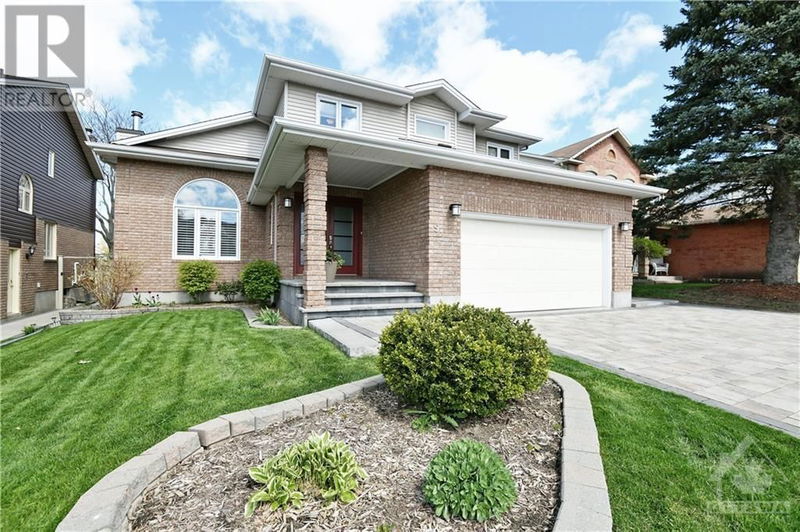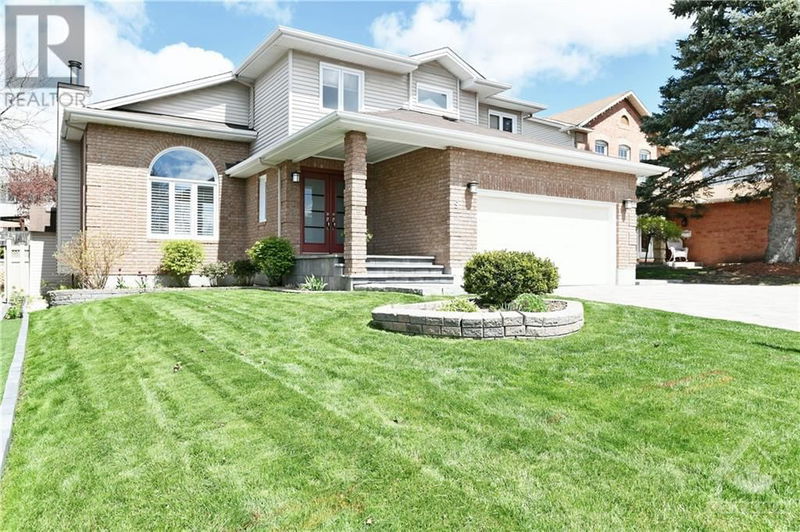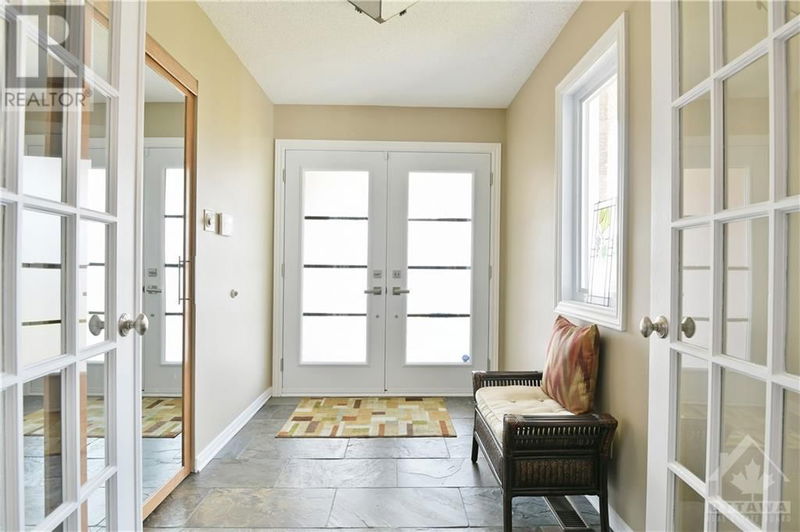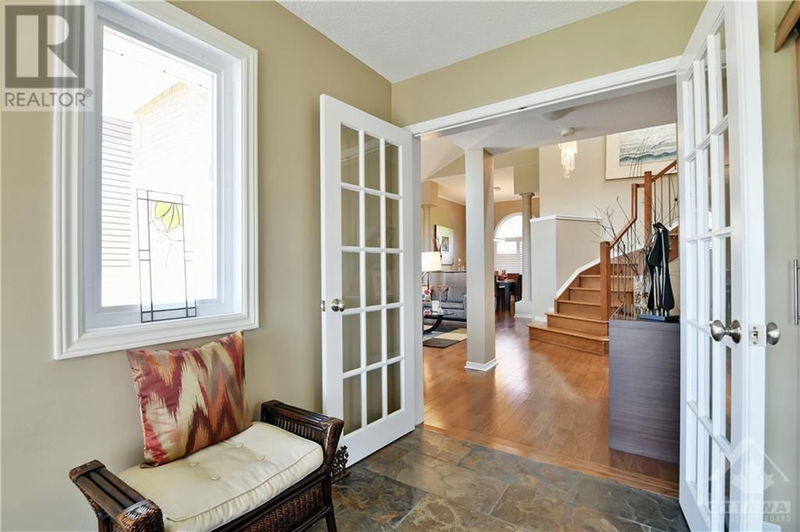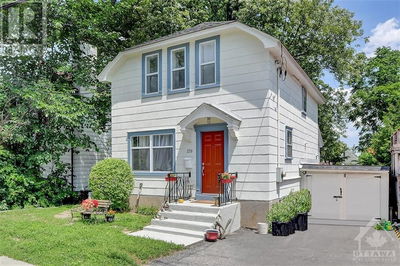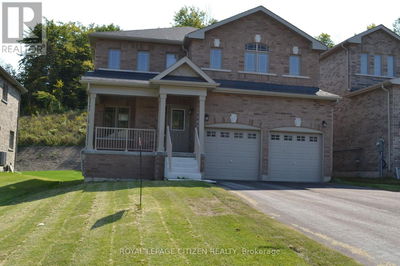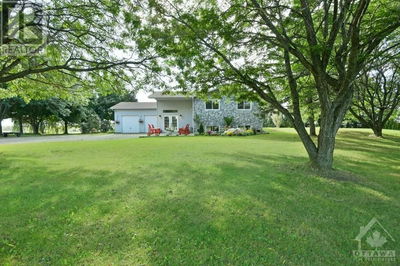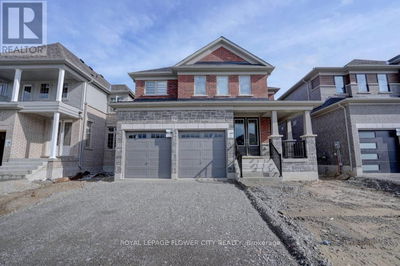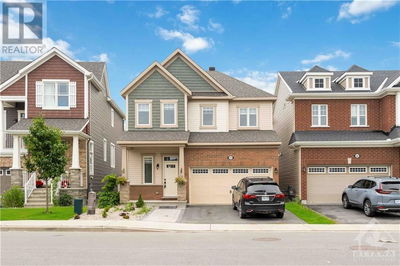9 ROSETHORN
Bridlewood | Kanata
$999,000.00
Listed about 22 hours ago
- 4 bed
- 4 bath
- - sqft
- 6 parking
- Single Family
Property history
- Now
- Listed on Oct 15, 2024
Listed for $999,000.00
1 day on market
Location & area
Schools nearby
Home Details
- Description
- Stellar 4+1 bedroom home encompassing over 3000sqft if living space. Expansive foyer gracefully unfolds into a spacious lower hall, leading to a generously sized office. The heart of the home, a kitchen of unparalleled elegance, features a grand island with seating for 4, adorned with stunning stone countertops, ceiling-reaching cabinetry & state-of-the-art stainless steel appliances. Main floor seamlessly integrates a large living room & a family room, both designed for comfort and style and dining room. Second level with 4 spacious beds, with the master retreat standing out for its size & luxury. The spa-sized ensuite boasts a Jacuzzi tub, heated flooring & opulent finishes. The full bath on this level also enjoys the comfort of heated flooring. Expansive lower level is a haven for entertainment, offering space for a home theatre, games area, an additional bedroom & a full 3piece bath. Garage features epoxy flooring & insulated doors. Located near schools, parks, shopping & transit. (id:39198)
- Additional media
- -
- Property taxes
- $6,040.00 per year / $503.33 per month
- Basement
- Finished, Full
- Year build
- 1991
- Type
- Single Family
- Bedrooms
- 4 + 1
- Bathrooms
- 4
- Parking spots
- 6 Total
- Floor
- Tile, Hardwood, Wall-to-wall carpet
- Balcony
- -
- Pool
- -
- External material
- Brick | Siding
- Roof type
- -
- Lot frontage
- -
- Lot depth
- -
- Heating
- Forced air, Natural gas
- Fire place(s)
- -
- Main level
- Foyer
- 6'5" x 9'8"
- Living room
- 12'4" x 19'6"
- Dining room
- 11'5" x 12'4"
- Kitchen
- 14'7" x 23'4"
- Family room
- 12'6" x 16'3"
- Office
- 9'8" x 12'5"
- Partial bathroom
- 4'5" x 6'0"
- Laundry room
- 6'0" x 8'0"
- Second level
- Primary Bedroom
- 16'0" x 16'0"
- Other
- 6'0" x 11'0"
- 5pc Ensuite bath
- 9'8" x 10'9"
- Bedroom
- 11'0" x 11'0"
- Bedroom
- 11'1" x 12'2"
- Bedroom
- 10'6" x 13'4"
- 4pc Bathroom
- 7'7" x 10'0"
- Lower level
- Recreation room
- 9'9" x 19'5"
- Games room
- 13'3" x 23'2"
- Bedroom
- 12'4" x 12'9"
- 3pc Bathroom
- 6'5" x 10'0"
- Storage
- 6'2" x 10'0"
- Utility room
- 11'4" x 31'6"
Listing Brokerage
- MLS® Listing
- 1415548
- Brokerage
- COLDWELL BANKER FIRST OTTAWA REALTY
Similar homes for sale
These homes have similar price range, details and proximity to 9 ROSETHORN
