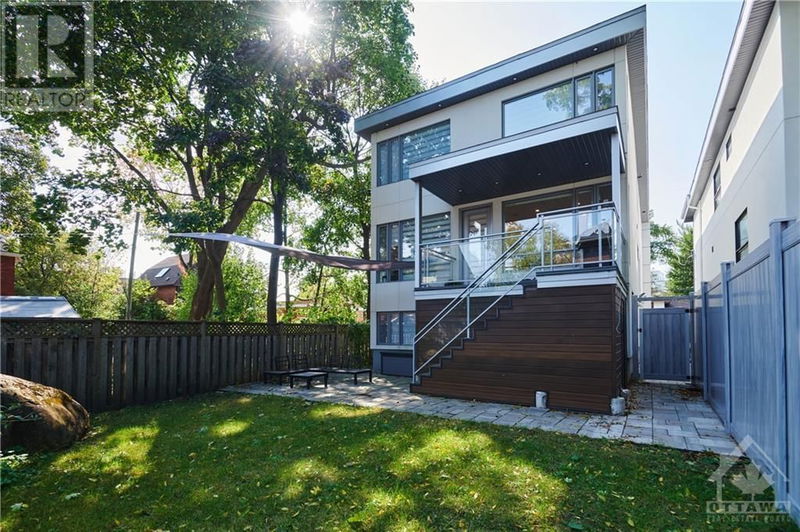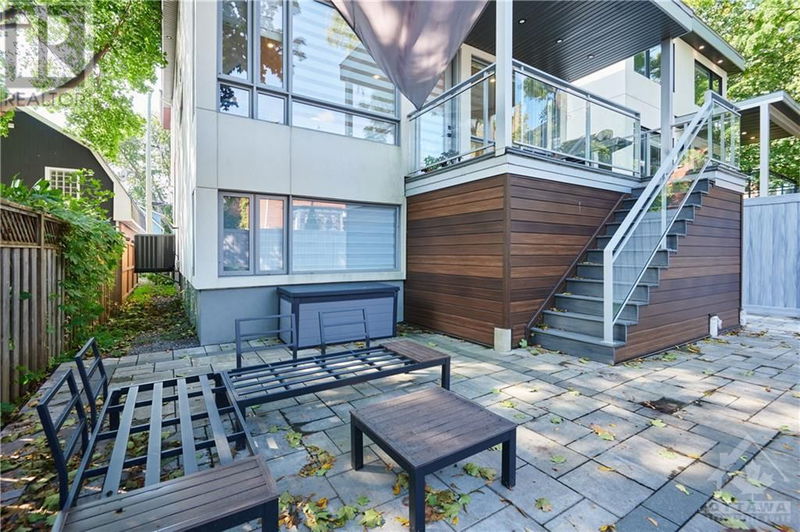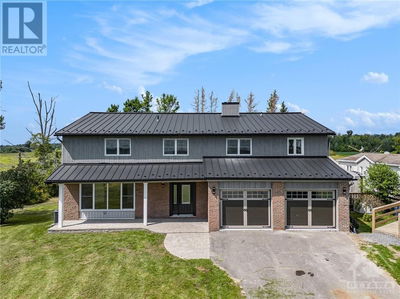17 GWYNNE
Civic Hospital | Ottawa
$2,395,000.00
Listed about 3 hours ago
- 4 bed
- 4 bath
- - sqft
- 4 parking
- Single Family
Property history
- Now
- Listed on Oct 8, 2024
Listed for $2,395,000.00
0 days on market
Location & area
Home Details
- Description
- Where luxury, location & coveted design meet; Welcome to this new custom built residence complete with 4 bedrooms, 4 bathrooms, impeccable finishes & custom features that exude sophistication & thoughtful design. Within walking distance of the Civic Hospital, Dow's Lake, the canal, walking trails, coffee shops & trendy restaurants. A magnificent custom kitchen complete with spectacular island & cabinetry will take your breath away as you experience every thoughtful detail that has gone into this curated residence. The open concept design for the ultimate living & hosting environment is bathed in natural light - huge windows. The large lower level family room & 3pc bathroom provide additional living area and enjoy radiant heating throughout the basement & garage. The private outdoor living space is ideal for a growing family. The superb design & impeccable finish sets this luxury residence apart & presents a rare opportunity to experience extraordinary living in the heart of the city. (id:39198)
- Additional media
- https://unbranded.youriguide.com/17_gwynne_ave_ottawa_on/
- Property taxes
- $13,120.00 per year / $1,093.33 per month
- Basement
- Finished, Full
- Year build
- 2023
- Type
- Single Family
- Bedrooms
- 4
- Bathrooms
- 4
- Parking spots
- 4 Total
- Floor
- Tile, Hardwood
- Balcony
- -
- Pool
- -
- External material
- Stone | Stucco
- Roof type
- -
- Lot frontage
- -
- Lot depth
- -
- Heating
- Radiant heat, Forced air, Natural gas
- Fire place(s)
- 1
- Main level
- Living room
- 13'4" x 14'4"
- Dining room
- 18'0" x 14'10"
- Kitchen
- 23'0" x 22'0"
- Family room
- 22'0" x 23'0"
- 2pc Bathroom
- 5'9" x 5'9"
- Second level
- Primary Bedroom
- 17'0" x 13'3"
- 5pc Ensuite bath
- 9'7" x 12'4"
- Other
- 4'7" x 12'11"
- Bedroom
- 13'5" x 11'5"
- Bedroom
- 11'4" x 12'0"
- Bedroom
- 11'0" x 12'0"
- 5pc Bathroom
- 4'11" x 11'2"
- Laundry room
- 5'8" x 8'8"
- Basement
- Family room
- 20'0" x 22'8"
- 3pc Bathroom
- 4'4" x 9'1"
- Utility room
- 0’0” x 0’0”
Listing Brokerage
- MLS® Listing
- 1415517
- Brokerage
- FIRST CHOICE REALTY ONTARIO LTD.
Similar homes for sale
These homes have similar price range, details and proximity to 17 GWYNNE









