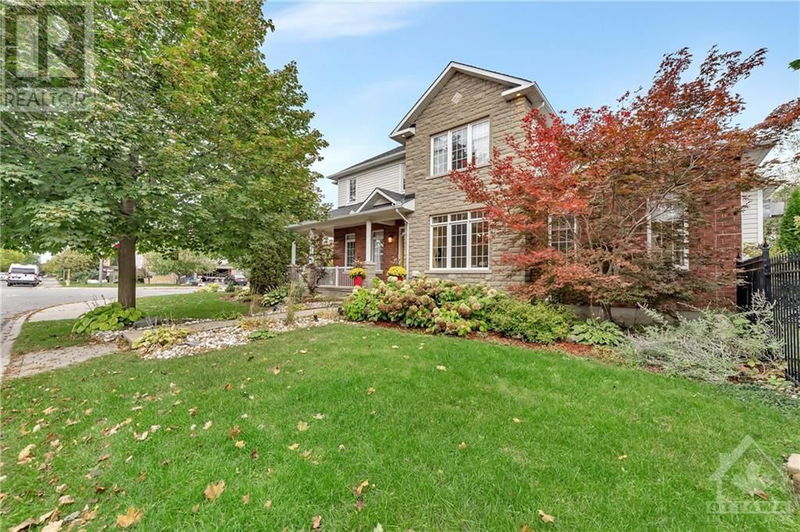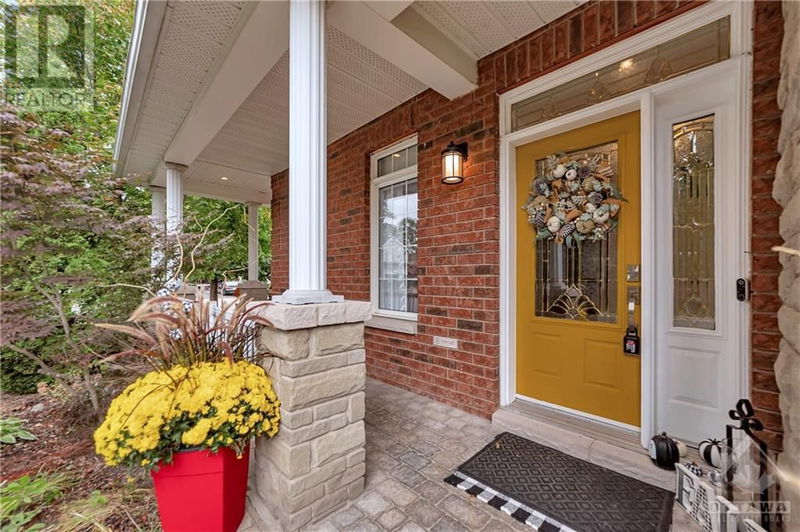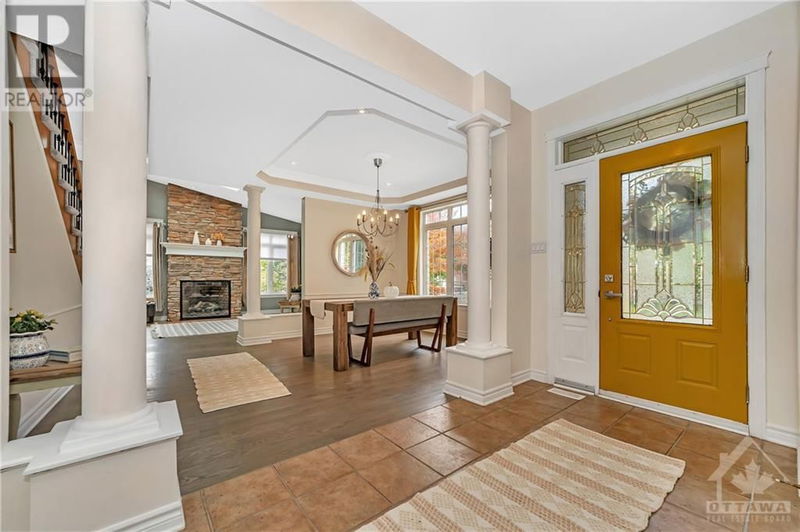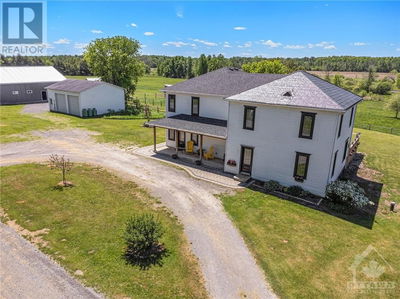36 GOLFLINKS
Stonebridge | Ottawa
$974,900.00
Listed about 16 hours ago
- 4 bed
- 4 bath
- - sqft
- 6 parking
- Single Family
Property history
- Now
- Listed on Oct 8, 2024
Listed for $974,900.00
1 day on market
Location & area
Schools nearby
Home Details
- Description
- This stunning 4+1 bedroom, 3.5-bath former model home, set on a landscaped corner lot in Stonebridge, offers a blend of comfort and elegance. With abundant natural light and a thoughtfully designed layout, it’s perfect for modern living. The main floor features a formal living room that can be used as a den or office, a beautiful dining room with a detailed ceiling, and a cozy living room with a gorgeous oversized fireplace. The bright kitchen boasts newer appliances and plenty of storage, while a laundry/mud room and powder room provide added convenience. Upstairs, the primary suite includes a walk-in closet and an ensuite with a soaker tub, glass shower, and dual sinks. Three more bedrooms and a family bathroom complete the upper floor. The fully finished basement features high ceilings, an additional bedroom and full bathroom, and storage space. Enjoy the hot tub in the low-maintenance yard, including an irrigation system for easy lawn care. Don’t miss your chance to make it yours! (id:39198)
- Additional media
- https://www.youtube.com/watch?v=yxW1Z6lG888
- Property taxes
- $5,108.00 per year / $425.67 per month
- Basement
- Finished, Full
- Year build
- 2004
- Type
- Single Family
- Bedrooms
- 4 + 1
- Bathrooms
- 4
- Parking spots
- 6 Total
- Floor
- Tile, Hardwood, Vinyl
- Balcony
- -
- Pool
- -
- External material
- Brick | Stone | Siding
- Roof type
- -
- Lot frontage
- -
- Lot depth
- -
- Heating
- Forced air, Natural gas
- Fire place(s)
- 2
- Main level
- Living room
- 12'11" x 17'7"
- Dining room
- 11'11" x 16'0"
- Kitchen
- 12'10" x 17'2"
- Office
- 11'11" x 14'3"
- Mud room
- 7'4" x 7'6"
- Partial bathroom
- 0’0” x 0’0”
- Second level
- Primary Bedroom
- 12'11" x 16'3"
- 5pc Ensuite bath
- 10'11" x 12'2"
- Other
- 0’0” x 0’0”
- Bedroom
- 10'0" x 12'4"
- Bedroom
- 11'6" x 11'11"
- Bedroom
- 9'11" x 9'8"
- 5pc Bathroom
- 4'11" x 12'1"
- Lower level
- Family room
- 15'8" x 19'5"
- Bedroom
- 16'0" x 24'5"
- 4pc Bathroom
- 5'0" x 8'8"
Listing Brokerage
- MLS® Listing
- 1415645
- Brokerage
- ROYAL LEPAGE TEAM REALTY
Similar homes for sale
These homes have similar price range, details and proximity to 36 GOLFLINKS









