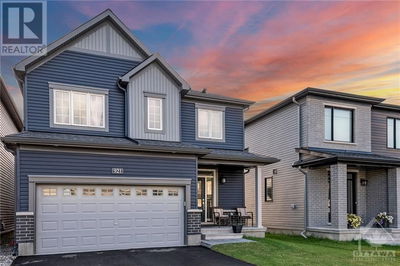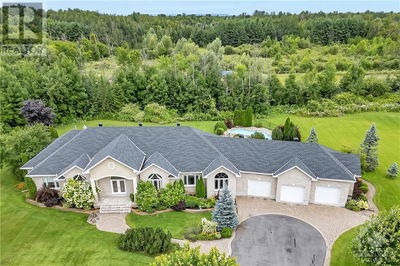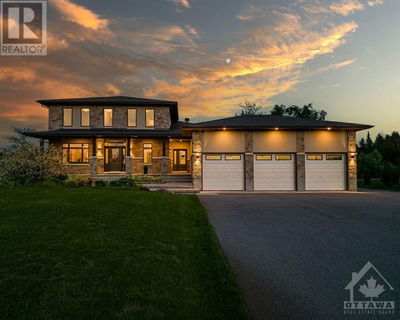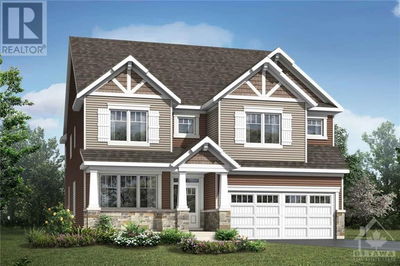1598 ABBEY
Riverview Park | Ottawa
$970,000.00
Listed about 4 hours ago
- 4 bed
- 4 bath
- - sqft
- 4 parking
- Single Family
Property history
- Now
- Listed on Oct 9, 2024
Listed for $970,000.00
0 days on market
Location & area
Schools nearby
Home Details
- Description
- Welcome to this unique home! Offering a fantastic location and backing onto Dale park. The property features large bright windows, including a sunroom that fills the main level with natural light. The main floor is finished with hardwood floors, and the dining room opens to the backyard through a large patio door. The kitchen includes a cooktop, built-in oven, stainless steel appliances, and a large window overlooking the backyard. Both the first and second floors have been freshly painted (2024). Upstairs features a loft/den area, 4 spacious bedrooms, which includes a primary bedroom with an ensuite. The lower level comes with a kitchenette, living area, full bathroom, and two bedrooms, with a separate entrance, offering income potential or private living space for extended family. The backyard has endless possibilities for a private retreat, featuring a deck and patio, pond and garden beds. Walk to General Hospital, CHEO and Trainyards shopping. 24 hour irrevocable on all offers. (id:39198)
- Additional media
- -
- Property taxes
- $6,136.00 per year / $511.33 per month
- Basement
- Partially finished, Full
- Year build
- 1995
- Type
- Single Family
- Bedrooms
- 4 + 2
- Bathrooms
- 4
- Parking spots
- 4 Total
- Floor
- Hardwood, Ceramic
- Balcony
- -
- Pool
- -
- External material
- Stucco
- Roof type
- -
- Lot frontage
- -
- Lot depth
- -
- Heating
- Forced air, Natural gas
- Fire place(s)
- 1
- Main level
- Sunroom
- 4'4" x 12'4"
- Living room
- 11'4" x 16'9"
- Dining room
- 16'11" x 11'5"
- Kitchen
- 10'5" x 17'10"
- 2pc Bathroom
- 4'8" x 4'10"
- Second level
- Loft
- 10'3" x 10'4"
- Primary Bedroom
- 21'8" x 11'1"
- 4pc Ensuite bath
- 9'3" x 12'6"
- Bedroom
- 8'11" x 10'7"
- Full bathroom
- 4'10" x 8'7"
- Bedroom
- 10'7" x 13'5"
- Bedroom
- 9'11" x 10'8"
- Basement
- Living room/Dining room
- 10'2" x 14'4"
- Full bathroom
- 7'10" x 4'11"
- Bedroom
- 10'7" x 8'1"
- Bedroom
- 9'0" x 12'0"
Listing Brokerage
- MLS® Listing
- 1415766
- Brokerage
- RE/MAX HALLMARK REALTY GROUP
Similar homes for sale
These homes have similar price range, details and proximity to 1598 ABBEY




