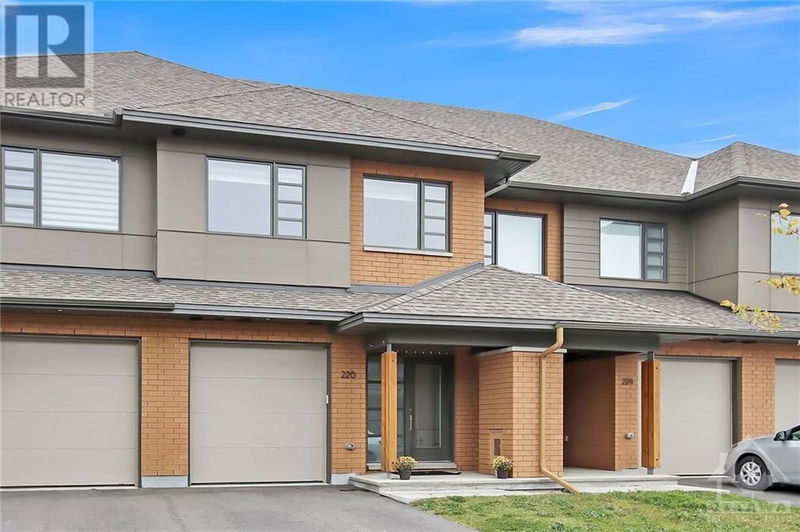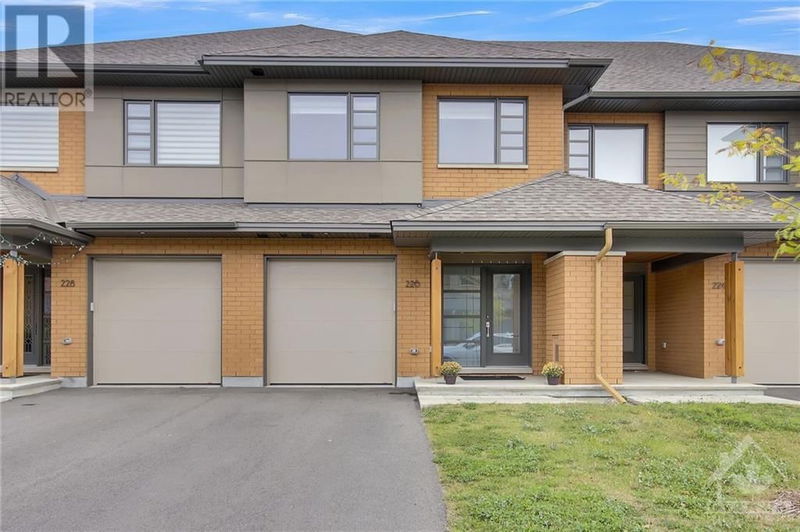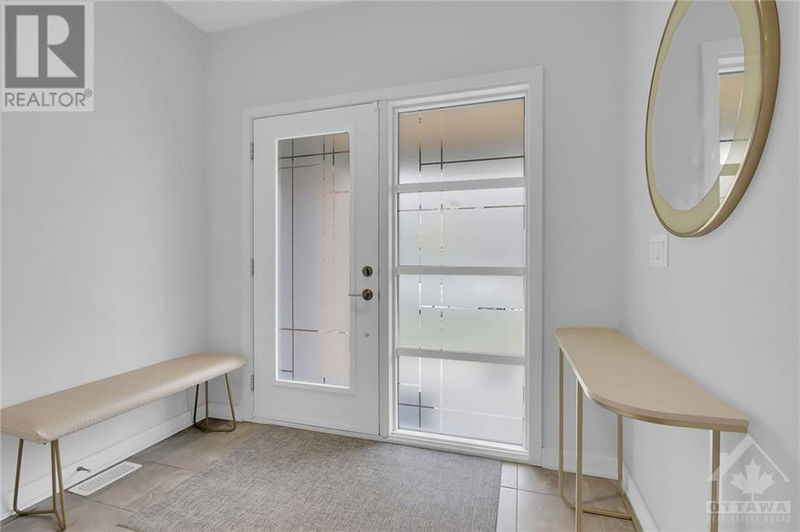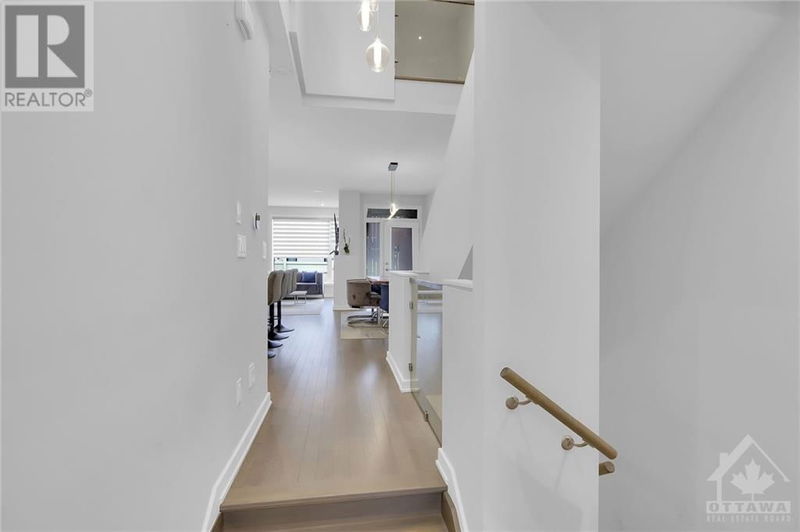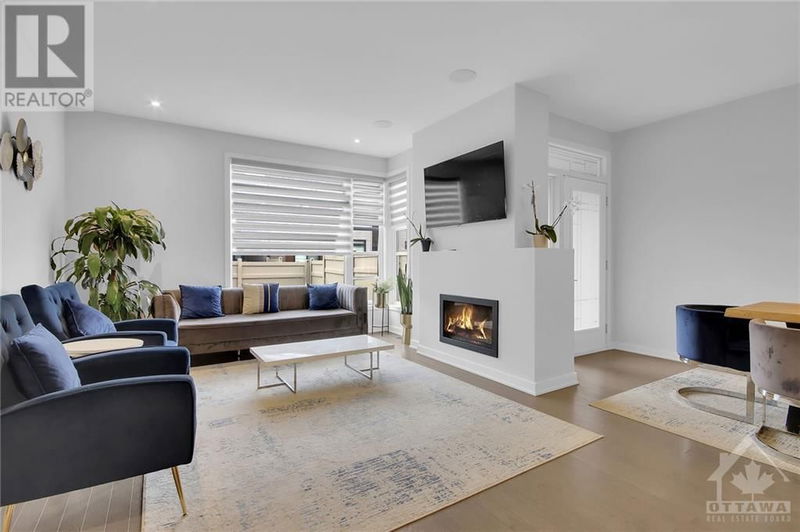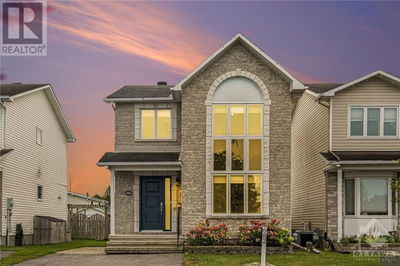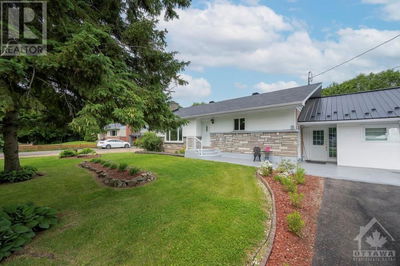226 PISCES
Leitrim | Ottawa
$689,000.00
Listed about 3 hours ago
- 3 bed
- 3 bath
- - sqft
- 2 parking
- Single Family
Property history
- Now
- Listed on Oct 11, 2024
Listed for $689,000.00
0 days on market
Location & area
Schools nearby
Home Details
- Description
- THOROUGHLY MODERN with SPECTACULAR FINISHES are sure to impress this HN Homes, this 3 bed, 3 bath, ftrs 9 feet ceilings and ultra modern finishings. The main level includes an upgraded kitchen SS appliances and breakfast bar, providing additional space for prep and cooking. Numerous pot lights throughout and a modern linear gas fireplace, giving this space warmth and brightness. Gleaming hardwood on both levels, including the staircase. The second level boasts three generous size rooms including a primary room with raised ceiling detail and an ensuite with granite countertops, and A loft for an office or playground for kids, ample storage and a secondary three-piece bath, also featuring granite counters. The lower level is finished, giving this home additional space to enjoy, with roughing in the basement. Lctd in a new community, this home is close to parks, amenities, shopping and upcoming Leitrim LRT station. (id:39198)
- Additional media
- https://www.myvisuallistings.com/cvt/351469
- Property taxes
- $4,485.00 per year / $373.75 per month
- Basement
- Finished, Full
- Year build
- 2020
- Type
- Single Family
- Bedrooms
- 3
- Bathrooms
- 3
- Parking spots
- 2 Total
- Floor
- Tile, Hardwood, Wall-to-wall carpet
- Balcony
- -
- Pool
- -
- External material
- Brick | Siding
- Roof type
- -
- Lot frontage
- -
- Lot depth
- -
- Heating
- Forced air, Natural gas
- Fire place(s)
- 1
- Main level
- Foyer
- 6'8" x 8'6"
- Kitchen
- 14'4" x 8'8"
- 2pc Bathroom
- 4'8" x 4'8"
- Living room/Fireplace
- 12'8" x 16'7"
- Dining room
- 15'9" x 9'10"
- Second level
- Bedroom
- 9'9" x 12'3"
- Laundry room
- 6'1" x 7'0"
- Primary Bedroom
- 13'2" x 14'0"
- Bedroom
- 8'11" x 11'9"
- 4pc Ensuite bath
- 13'1" x 6'10"
- Loft
- 8'0" x 11'8"
- Other
- 6'11" x 7'10"
- 3pc Bathroom
- 7'9" x 6'2"
- Lower level
- Great room
- 17'11" x 31'1"
Listing Brokerage
- MLS® Listing
- 1415842
- Brokerage
- RE/MAX HALLMARK REALTY GROUP
Similar homes for sale
These homes have similar price range, details and proximity to 226 PISCES
