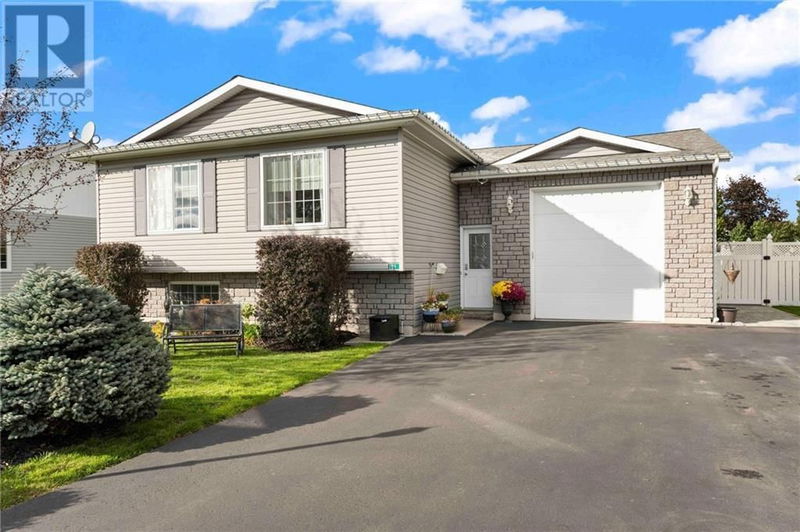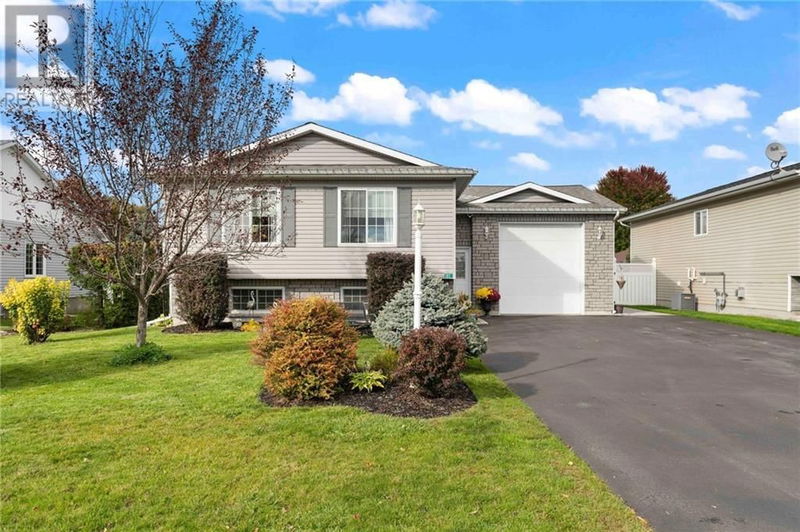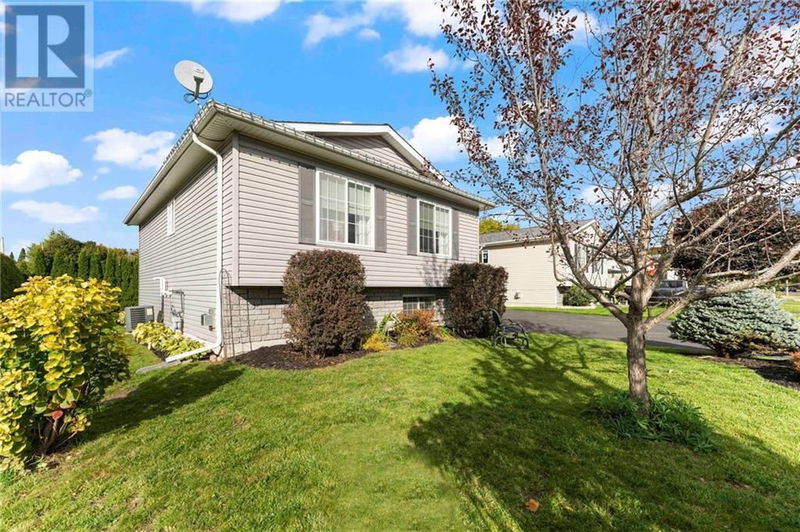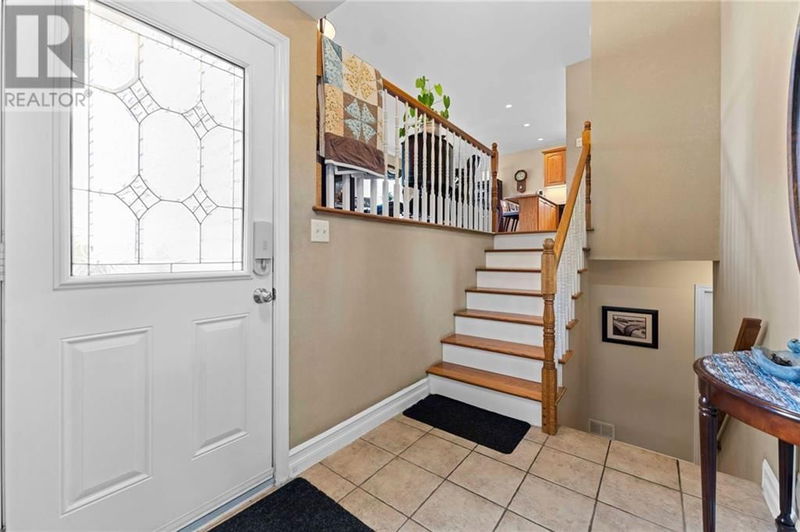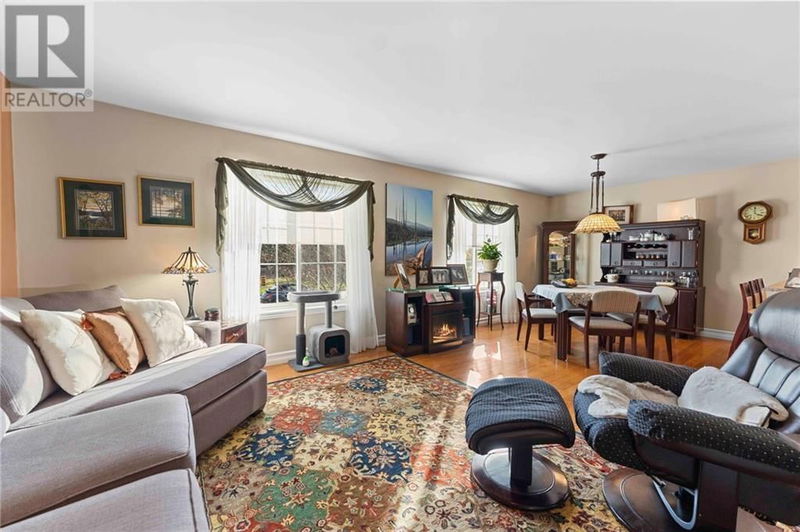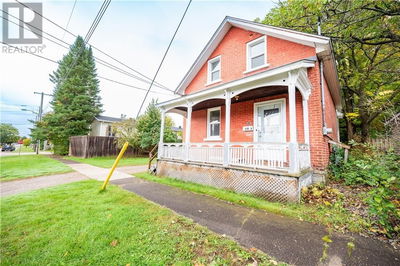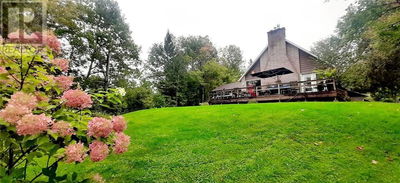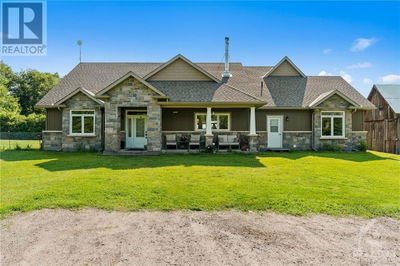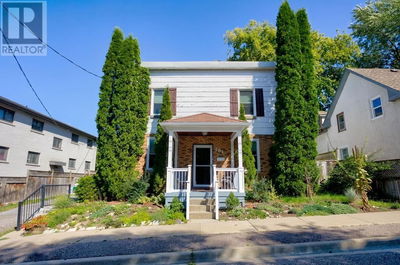181 D'YOUVILLE
Pembroke | Pembroke
$489,900.00
Listed about 3 hours ago
- 4 bed
- - bath
- - sqft
- 4 parking
- Single Family
Property history
- Now
- Listed on Oct 10, 2024
Listed for $489,900.00
0 days on market
Location & area
Schools nearby
Home Details
- Description
- Beautifully maintained home located in the east-end of the city, featuring a bright, open-concept layout with plenty of natural light. The kitchen boasts a breakfast bar and a spacious dining area. The main floor also offers a bright living room, two generously sized bedrooms, and a four-piece bath, all enhanced by solid hardwood and ceramic flooring. On the lower level, you'll find a cozy familty room with gleaming laminate floors and a corner gas fireplace, a third bedroom, a three-piece bath, and a utility/laundry room. The office area leads directly to the oversized insulated garage, which includes a 10-foot door, and extra storage. The backyard offers privacy with a deck, ideal for relaxation or entertaining. With new fencing and patio area. Conveniently located near schools, amenities, and the hospital, this custom-built home features a poured concrete foundation and extra spray foam insulation. Driveway was recently paved with extra measures to increase lifespan. (id:39198)
- Additional media
- -
- Property taxes
- $4,943.00 per year / $411.92 per month
- Basement
- Finished, Full
- Year build
- 2008
- Type
- Single Family
- Bedrooms
- 4
- Bathrooms
- null
- Parking spots
- 4 Total
- Floor
- Tile, Hardwood, Laminate
- Balcony
- -
- Pool
- -
- External material
- Stone | Vinyl | Siding
- Roof type
- -
- Lot frontage
- -
- Lot depth
- -
- Heating
- Forced air, Natural gas
- Fire place(s)
- 1
- Main level
- Living room
- 13'0" x 13'2"
- Bedroom
- 9'6" x 12'0"
- 4pc Bathroom
- 4'10" x 9'6"
- Dining room
- 10'6" x 11'0"
- Bedroom
- 11'10" x 13'2"
- Lower level
- 3pc Bathroom
- 5'10" x 8'4"
- Kitchen
- 10'6" x 10'4"
- Den
- 9'6" x 10'6"
- Family room/Fireplace
- 12'10" x 22'10"
- Laundry room
- 6'6" x 10'8"
- Bedroom
- 10'8" x 11'8"
Listing Brokerage
- MLS® Listing
- 1415909
- Brokerage
- EXIT OTTAWA VALLEY REALTY
Similar homes for sale
These homes have similar price range, details and proximity to 181 D'YOUVILLE
