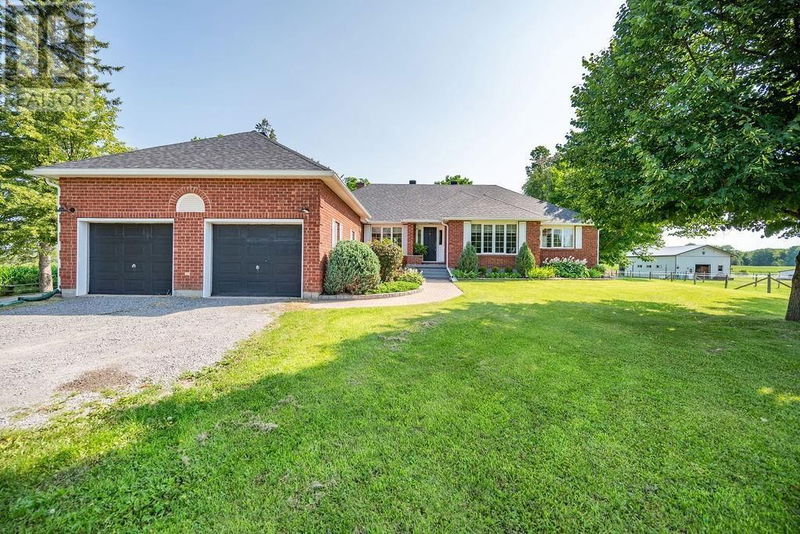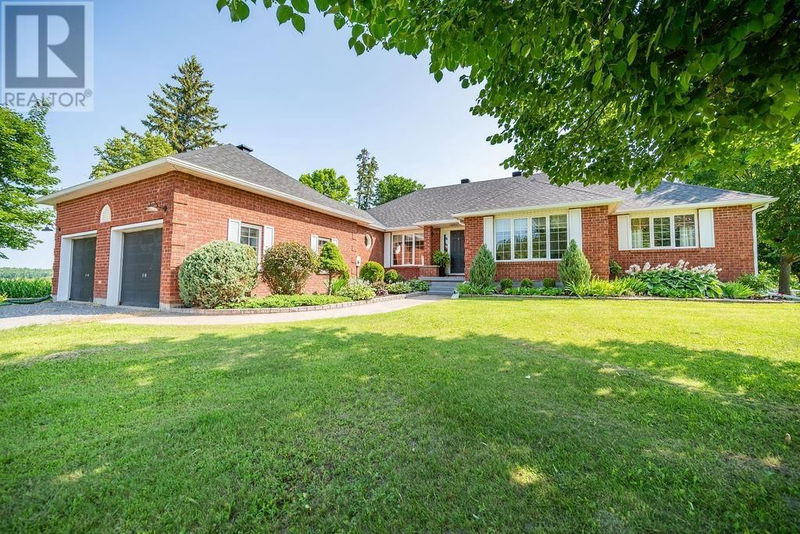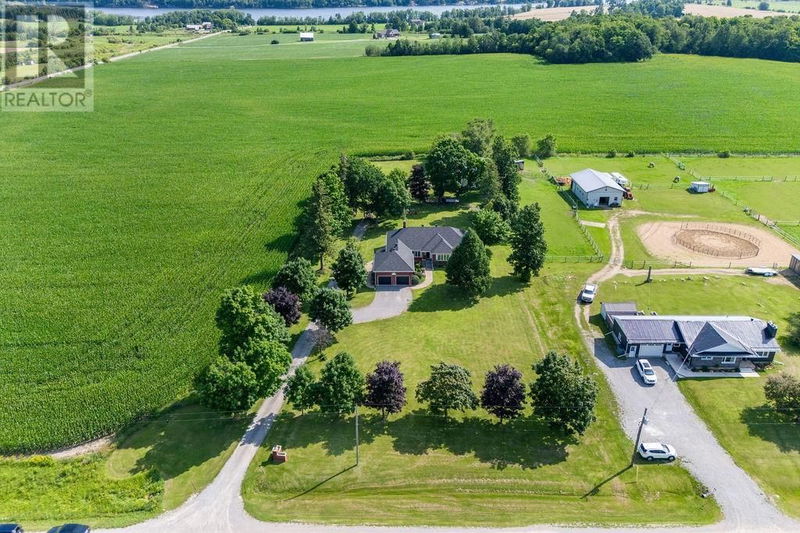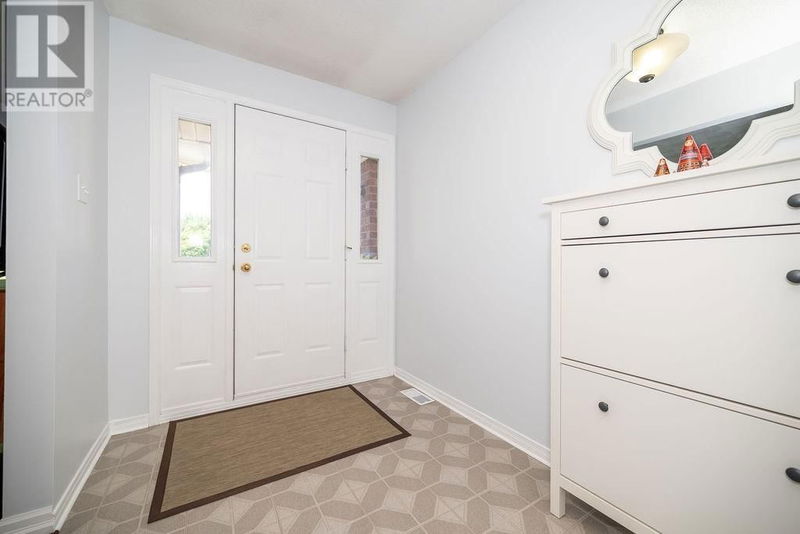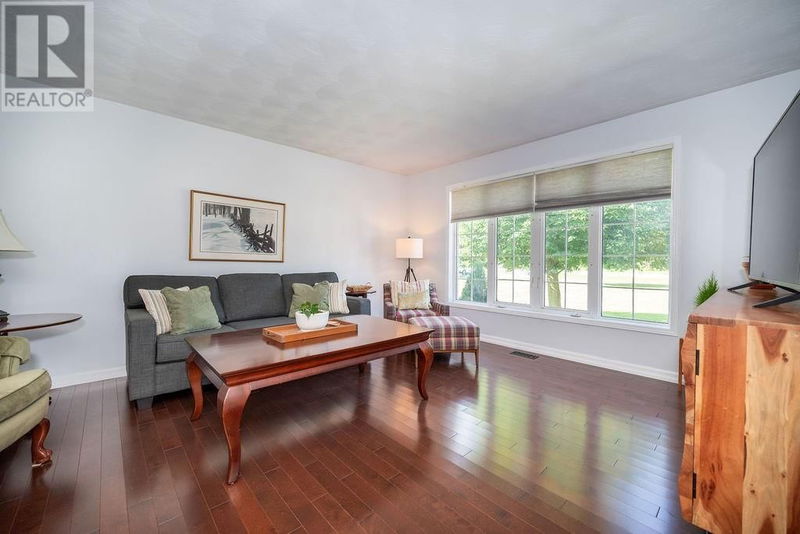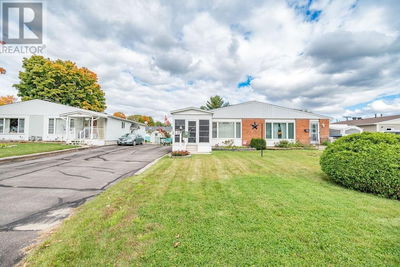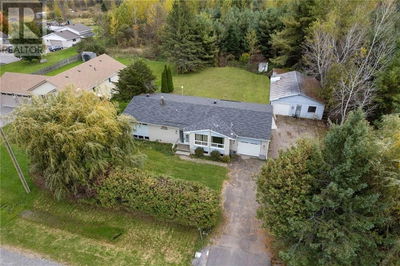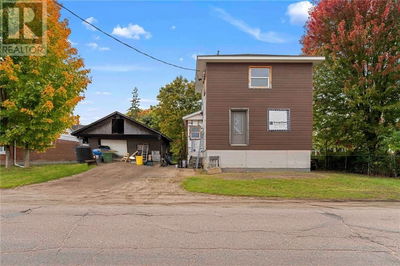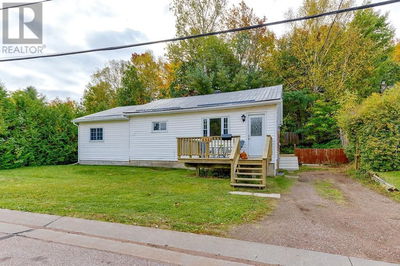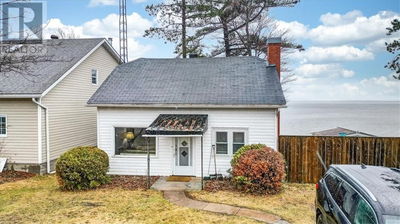20118 17
Muskrat Lake/ Hwy 17 | Cobden
$599,999.00
Listed 2 days ago
- 3 bed
- 4 bath
- - sqft
- 8 parking
- Single Family
Property history
- Now
- Listed on Oct 10, 2024
Listed for $599,999.00
2 days on market
Location & area
Schools nearby
Home Details
- Description
- Beautiful in all seasons, this elegant & timeless custom-built brick bungalow with double attached garage sits on 1+ Acres.Landscaped,meticulously maintained & move-in ready! Covered classic entry leads into spacious foyer, large livingroom with hardwood floors,diningroom with fireplace overlooks stunning fall colours.Cozy den/office. Bright kitchen with breakfast area features garden doors to covered patio area. Mainfloor laundryroom plus powder-room conveniently located beside inside entry from garage.Full bath, spacious primary bedroom with walk-in closet & 5-pc ensuite bathroom, plus 2 more bedrooms complete the main level.Recently renovated lower level features large storage area,family/games room,full kitchen for entertaining,full bathroom & 2 more bedrooms.The lower level perfect for self-contained in-law suite if desired. 2024 propane furnace & Central Air. New roof shingles.Kitchen and laundry appliances included.Pet-free/smoke-free home Minimum 24 Hr Irrevocable on all Offers (id:39198)
- Additional media
- https://youtu.be/Fp81M2EAmIU?si=gK1uJf-DcBR05hXg
- Property taxes
- $3,713.00 per year / $309.42 per month
- Basement
- Finished, Full
- Year build
- 1988
- Type
- Single Family
- Bedrooms
- 3 + 2
- Bathrooms
- 4
- Parking spots
- 8 Total
- Floor
- Tile, Hardwood, Laminate
- Balcony
- -
- Pool
- -
- External material
- Brick
- Roof type
- -
- Lot frontage
- -
- Lot depth
- -
- Heating
- Forced air, Propane
- Fire place(s)
- 1
- Main level
- Foyer
- 6'3" x 10'3"
- Living room
- 14'1" x 15'1"
- Dining room
- 11'10" x 15'3"
- Kitchen
- 12'0" x 16'8"
- Den
- 9'9" x 11'10"
- Full bathroom
- 5'0" x 12'0"
- Primary Bedroom
- 13'0" x 14'5"
- 5pc Ensuite bath
- 7'7" x 7'11"
- Other
- 0’0” x 0’0”
- Bedroom
- 10'0" x 12'0"
- Bedroom
- 9'9" x 12'0"
- Laundry room
- 6'0" x 6'3"
- 2pc Bathroom
- 4'8" x 6'0"
- Lower level
- Kitchen
- 11'8" x 12'0"
- Eating area
- 11'2" x 14'8"
- Family room
- 15'3" x 16'8"
- Full bathroom
- 7'4" x 15'5"
- Bedroom
- 9'6" x 15'7"
- Bedroom
- 13'1" x 14'1"
- Storage
- 0’0” x 0’0”
Listing Brokerage
- MLS® Listing
- 1415926
- Brokerage
- ROYAL LEPAGE TEAM REALTY
Similar homes for sale
These homes have similar price range, details and proximity to 20118 17
