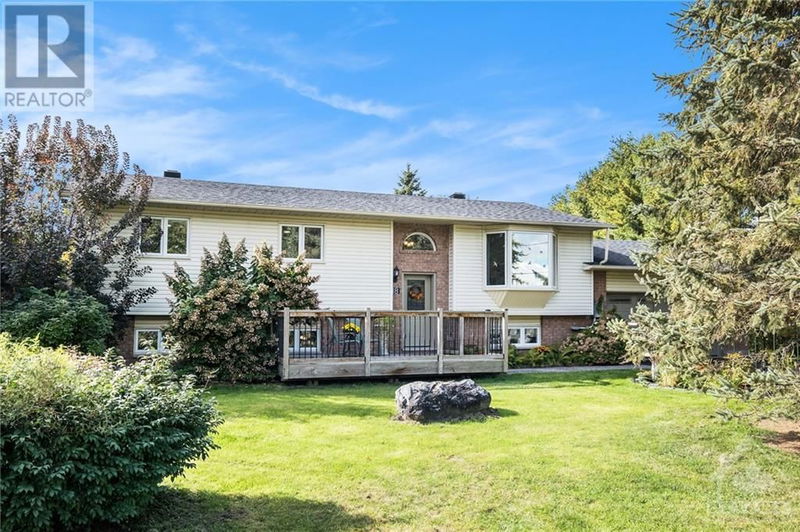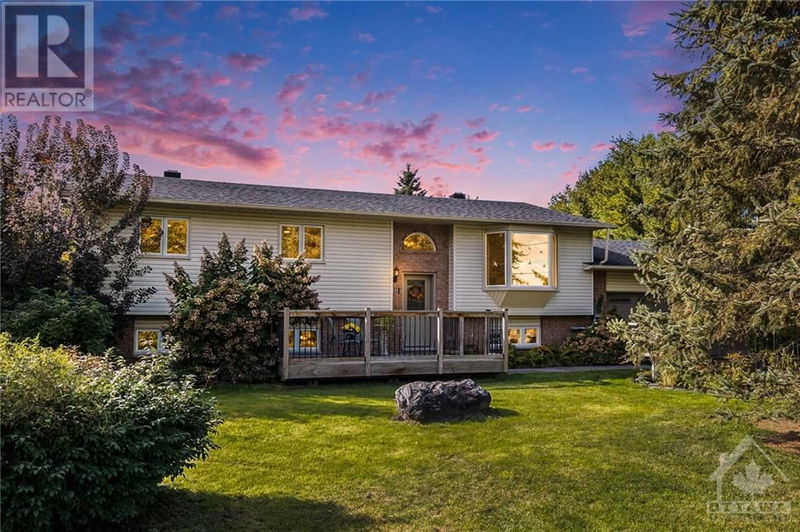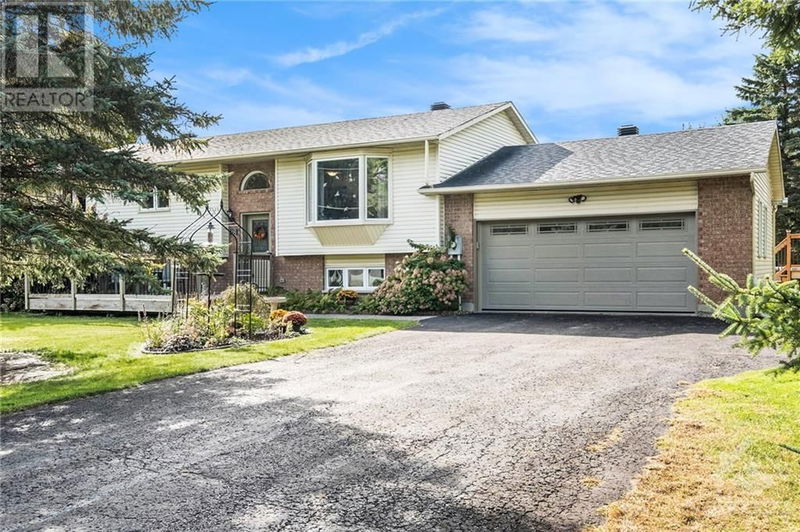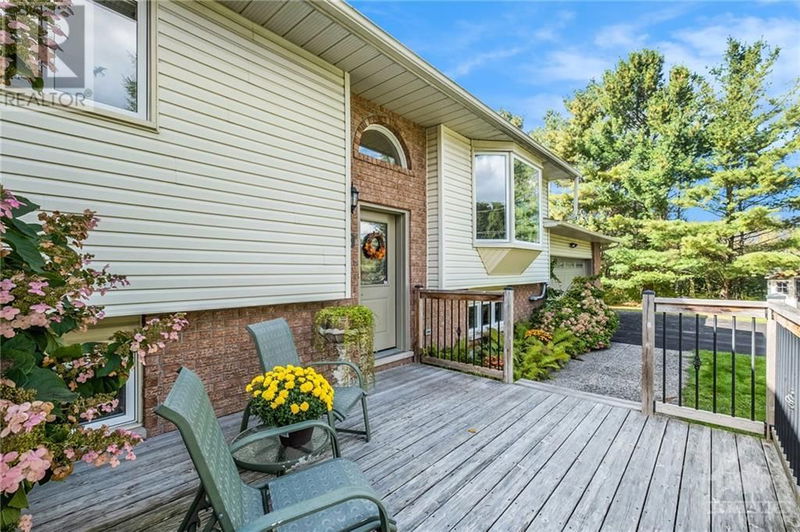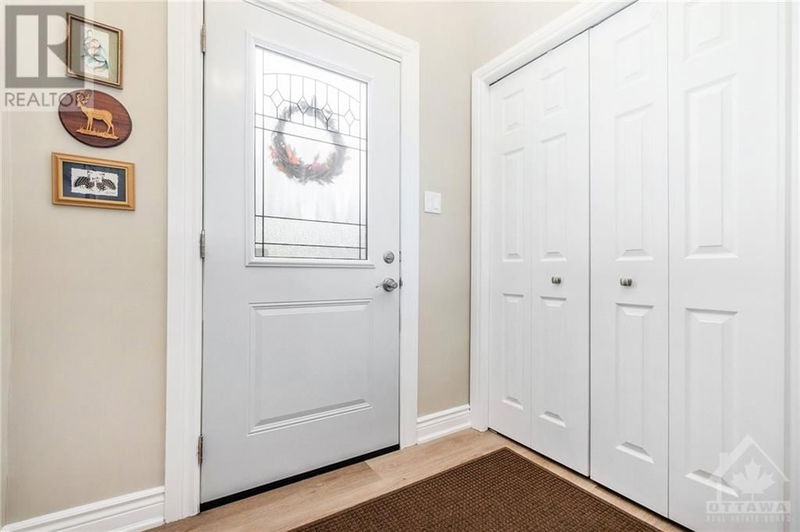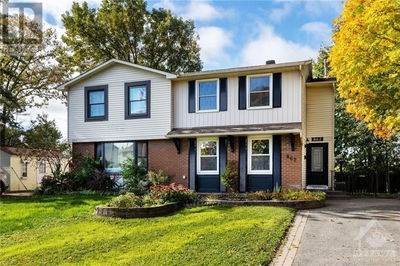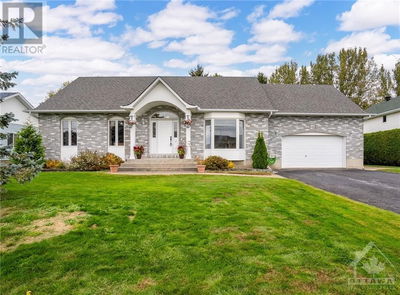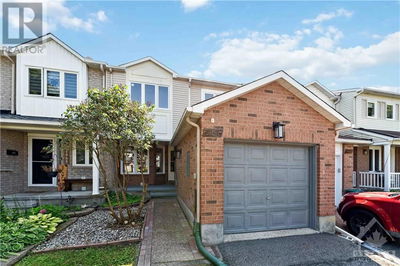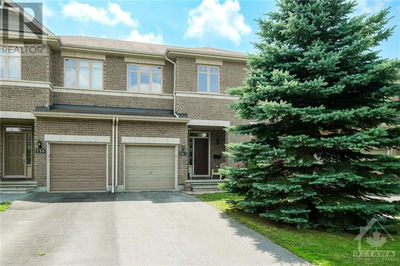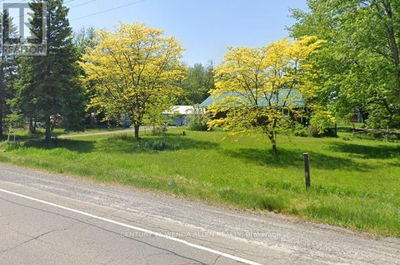18 JAYLAND
Kemptville | Kemptville
$719,900.00
Listed about 17 hours ago
- 3 bed
- 2 bath
- - sqft
- 7 parking
- Single Family
Property history
- Now
- Listed on Oct 11, 2024
Listed for $719,900.00
1 day on market
Location & area
Schools nearby
Home Details
- Description
- Welcome to this beautiful 3 bed, 2 bath detached hi-ranch home, complete with a heated two-car garage and a spacious, well-maintained lot surrounded by mature trees offering privacy and no rear neighbors! As you enter, a welcoming foyer leads you upstairs to a striking kitchen, featuring SS appliances and wood cabinetry. The open living and dining area is filled with natural light, creating an inviting space. Enjoy luxury vinyl plank flooring throughout, and the main floor also includes a spacious primary bedroom, two additional bedrooms, and an updated 4pc bathroom. The lower level features a large family room with a cozy natural gas fireplace, a 3pc bathroom, a generous laundry room, a utility room with ample storage and direct access to the garage. Outside, enjoy a large deck with a gazebo, an above-ground pool with its own deck, and a big backyard perfect for outdoor relaxation and entertaining. Located close to South Gower Park and all the amenities Kemptville has to offer (id:39198)
- Additional media
- https://next-door-photos.vr-360-tour.com/e/RrYBkm69hDU/e?accessibility=false&dimensions=false&hidelive=true&share_button=false&t_3d_model_dimensions=f
- Property taxes
- $3,692.00 per year / $307.67 per month
- Basement
- Finished, Full
- Year build
- 1991
- Type
- Single Family
- Bedrooms
- 3
- Bathrooms
- 2
- Parking spots
- 7 Total
- Floor
- Other
- Balcony
- -
- Pool
- Above ground pool
- External material
- Brick | Siding
- Roof type
- -
- Lot frontage
- -
- Lot depth
- -
- Heating
- Forced air, Natural gas
- Fire place(s)
- 1
- Other
- Foyer
- 6'6" x 14'4"
- Main level
- Kitchen
- 10'4" x 12'0"
- Dining room
- 10'5" x 10'8"
- Living room
- 13'11" x 15'11"
- 4pc Bathroom
- 7'5" x 10'4"
- Primary Bedroom
- 10'4" x 14'7"
- Bedroom
- 11'4" x 12'1"
- Bedroom
- 9'10" x 12'1"
- Lower level
- Family room/Fireplace
- 21'2" x 24'8"
- 3pc Bathroom
- 8'0" x 9'10"
- Other
- 5'3" x 7'6"
- Laundry room
- 8'4" x 8'6"
Listing Brokerage
- MLS® Listing
- 1416042
- Brokerage
- CENTURY 21 SYNERGY REALTY INC
Similar homes for sale
These homes have similar price range, details and proximity to 18 JAYLAND
