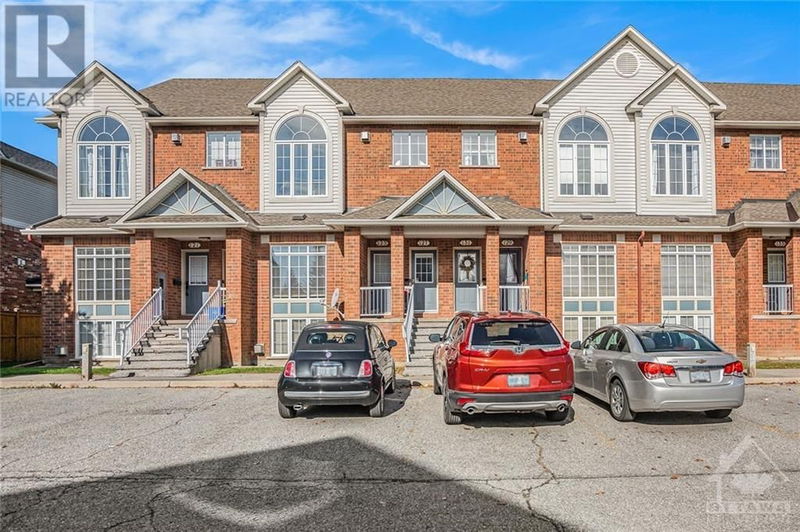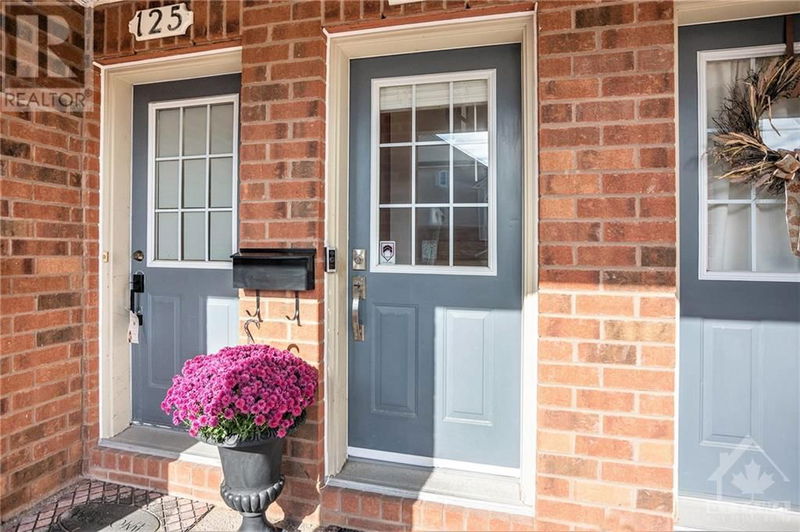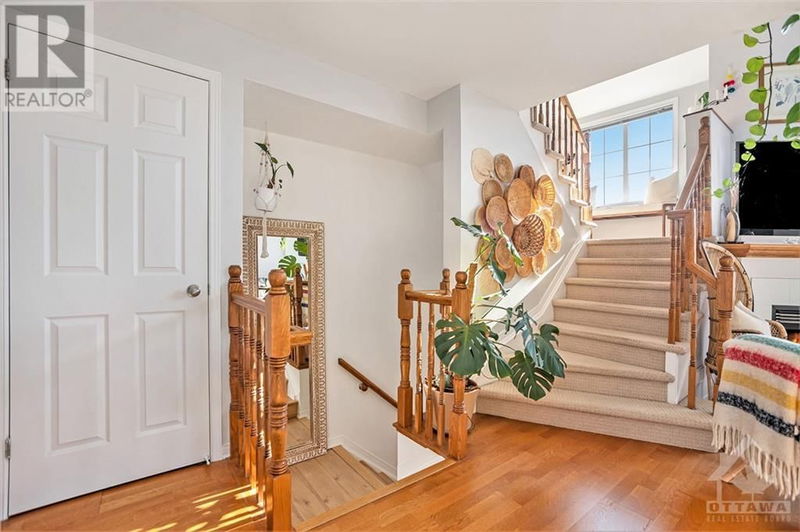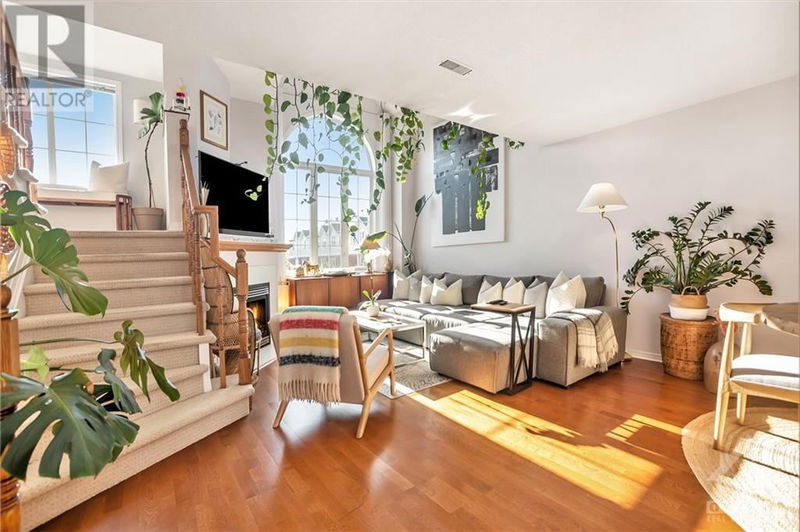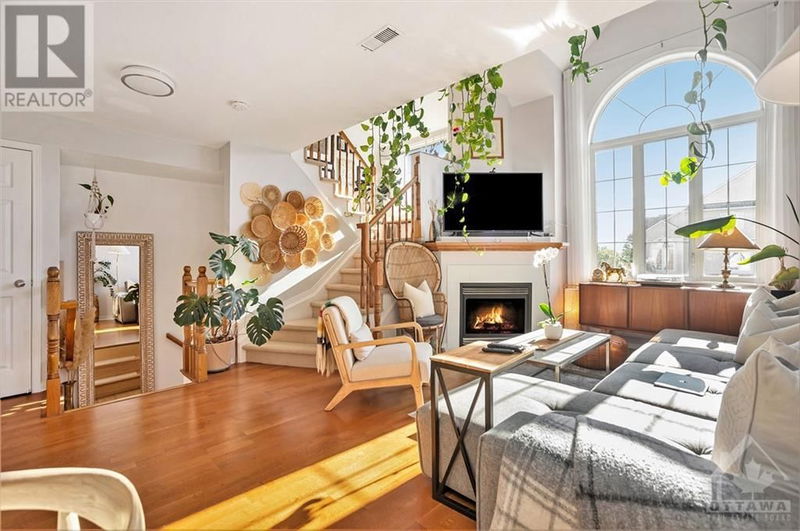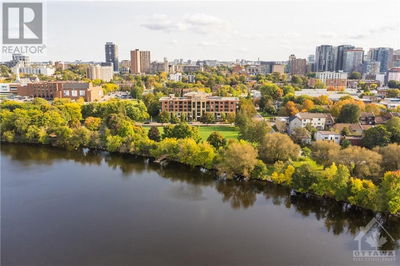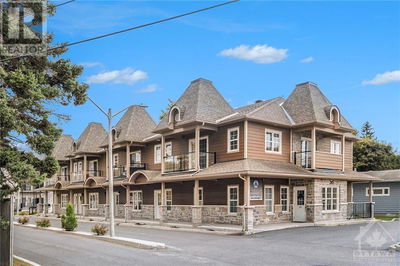127 - 70 EDENVALE
Beaverbrook | Ottawa
$499,999.00
Listed about 4 hours ago
- 2 bed
- 2 bath
- - sqft
- 1 parking
- Single Family
Property history
- Now
- Listed on Oct 10, 2024
Listed for $499,999.00
0 days on market
Location & area
Schools nearby
Home Details
- Description
- Welcome to this beautifully maintained 2-bedroom, 2-bathroom townhome in the heart of Kanata. This bright and spacious home boasts an open-concept living and dining area with 2-storey ceilings & a cozy fireplace, perfect for family gatherings or entertaining guests. The updated kitchen offers plenty of cabinetry, counter space, and access to a private balcony, perfect for morning coffee. The primary bedroom features a walk-in closet, abundant natural light, and a second private balcony. The mezzanine provides a versatile space ideal for reading, relaxing, or a home office. The second bedroom offers ample room for guests, a growing family, or an additional office space. Situated steps away from the March Tennis Club, parks, top schools, and public transit, this home offers easy access to Kanata's best shopping, dining, and entertainment options, including Kanata Centrum and Tanger Outlets. With quick access to Highway 417, commuting to downtown Ottawa is a breeze! (id:39198)
- Additional media
- -
- Property taxes
- $2,978.00 per year / $248.17 per month
- Condo fees
- $285.00
- Basement
- None, Not Applicable
- Year build
- 2003
- Type
- Single Family
- Bedrooms
- 2
- Bathrooms
- 2
- Pet rules
- -
- Parking spots
- 1 Total
- Parking types
- Visitor Parking
- Floor
- Tile, Hardwood, Wall-to-wall carpet
- Balcony
- -
- Pool
- -
- External material
- Brick | Vinyl
- Roof type
- -
- Lot frontage
- -
- Lot depth
- -
- Heating
- Forced air, Natural gas
- Fire place(s)
- 1
- Locker
- -
- Building amenities
- Laundry - In Suite
- Main level
- Living room
- 12'10" x 14'11"
- Dining room
- 10'3" x 10'6"
- Kitchen
- 11'3" x 15'10"
- Laundry room
- 0’0” x 0’0”
- Partial bathroom
- 0’0” x 0’0”
- Second level
- Primary Bedroom
- 11'7" x 12'10"
- Other
- 0’0” x 0’0”
- Bedroom
- 8'10" x 12'9"
- Full bathroom
- 0’0” x 0’0”
- Loft
- 9'4" x 14'1"
Listing Brokerage
- MLS® Listing
- 1416080
- Brokerage
- GRINDSTONE REALTY INC.
Similar homes for sale
These homes have similar price range, details and proximity to 70 EDENVALE
