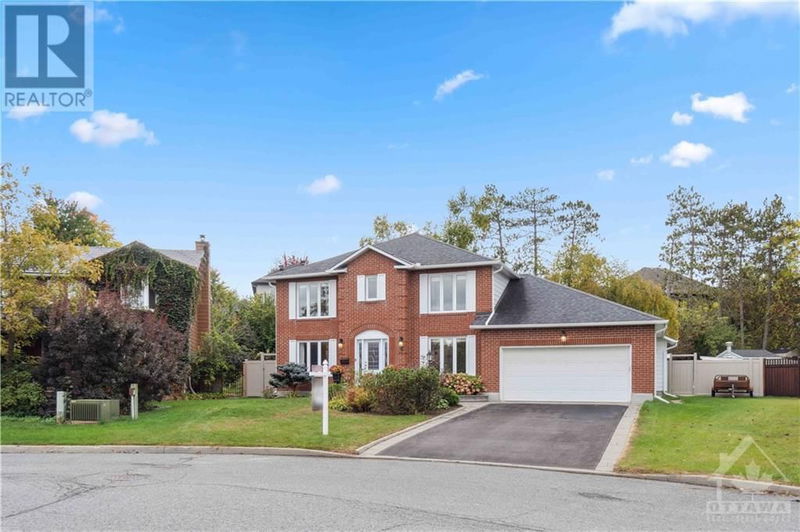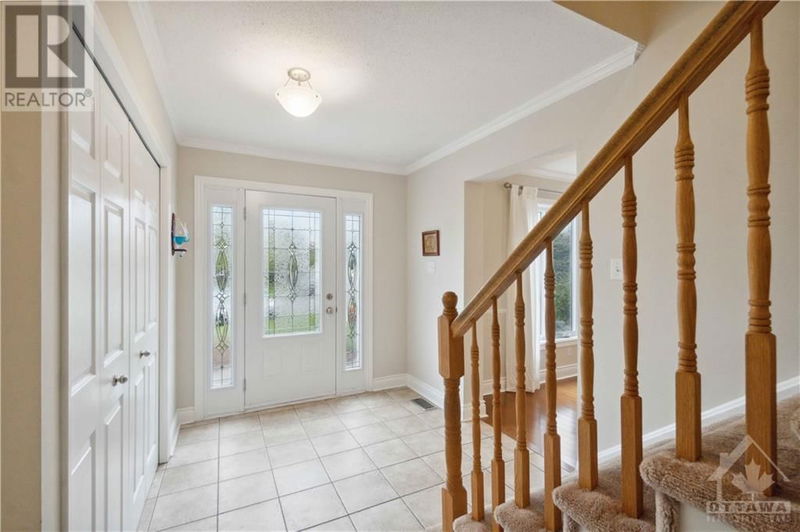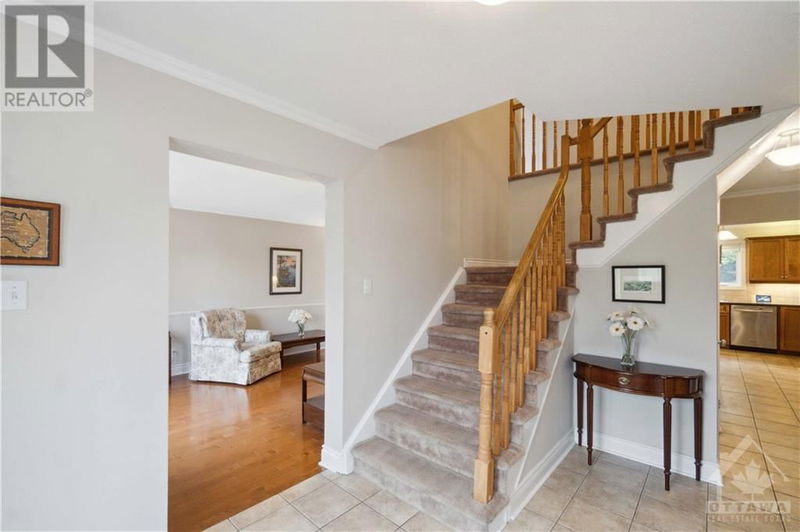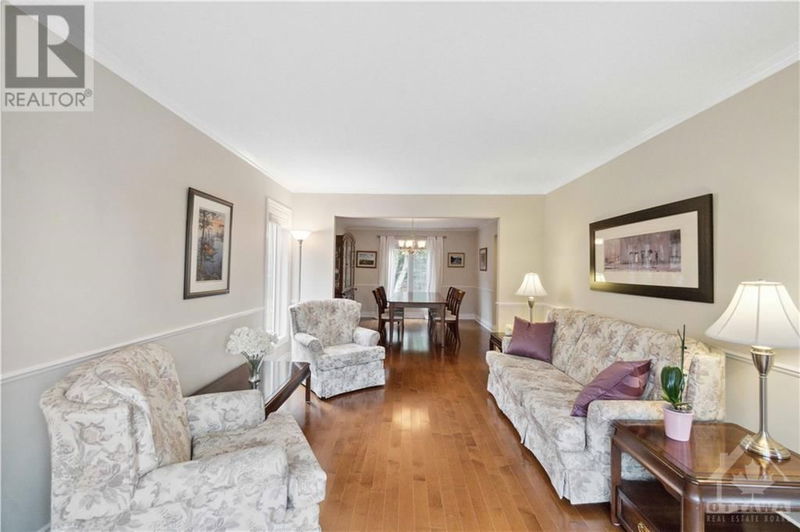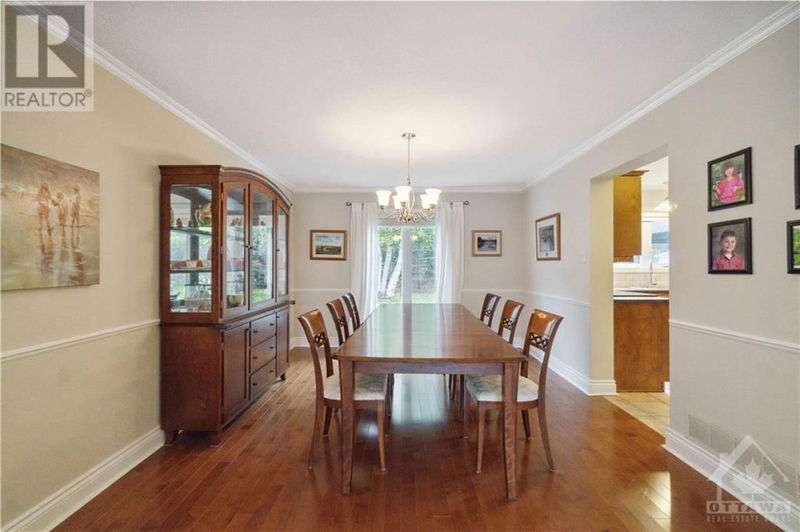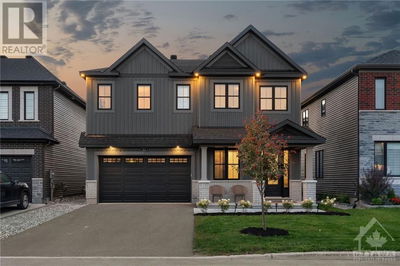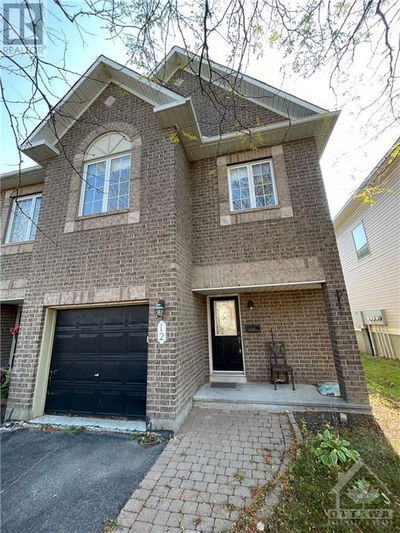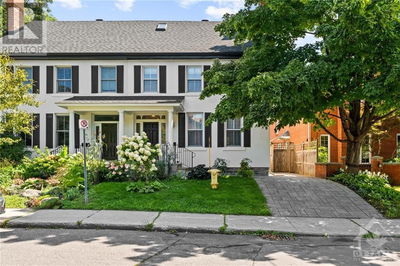8 SPINDLE
Stittsville South | Stittsville
$1,090,000.00
Listed about 4 hours ago
- 4 bed
- 3 bath
- - sqft
- 6 parking
- Single Family
Property history
- Now
- Listed on Oct 11, 2024
Listed for $1,090,000.00
0 days on market
Location & area
Schools nearby
Home Details
- Description
- This stunning 4-bedroom, 2.5-bathroom property is the perfect blend of modern updates and cozy charm. Step inside to be greeted by gleaming hardwood floors and ceramic tiles throughout the bright and spacious main floor. The kitchen featuring expansive countertops and plenty of natural light, is perfect for both everyday meals and hosting gatherings. The main-floor office, with its large front-facing windows, offers a peaceful and sun-filled workspace. Upstairs, the primary bedroom boasts an updated ensuite, perfect for unwinding after a long day. The finished basement rec room offers plenty of light for family fun, plus there's a large storage area and a full workshop. Step outside to your backyard oasis, where an inground swimming pool awaits, surrounded by a massive deck and patio designed for relaxing in style. Mature trees line the fully fenced yard, giving you all the privacy you need for your outdoor paradise. This home is a rare find. Don’t miss your chance to call it your own! (id:39198)
- Additional media
- https://my.matterport.com/show/?m=SkR5aWhYjuc&mls=1
- Property taxes
- $5,322.00 per year / $443.50 per month
- Basement
- Finished, Full
- Year build
- 1987
- Type
- Single Family
- Bedrooms
- 4
- Bathrooms
- 3
- Parking spots
- 6 Total
- Floor
- Tile, Hardwood, Wall-to-wall carpet
- Balcony
- -
- Pool
- Inground pool, Outdoor pool
- External material
- Brick | Vinyl
- Roof type
- -
- Lot frontage
- -
- Lot depth
- -
- Heating
- Forced air, Natural gas
- Fire place(s)
- 1
- Main level
- Family room
- 20'0" x 12'0"
- Eating area
- 8'4" x 12'0"
- Kitchen
- 12'2" x 12'0"
- Laundry room
- 7'3" x 10'2"
- Dining room
- 14'7" x 11'5"
- Living room
- 11'5" x 16'9"
- Office
- 11'8" x 10'2"
- 2pc Bathroom
- 10'0" x 7'7"
- Second level
- Bedroom
- 9'9" x 13'3"
- Bedroom
- 10'0" x 14'1"
- Bedroom
- 10'0" x 13'9"
- Primary Bedroom
- 11'9" x 24'3"
- 5pc Ensuite bath
- 7'5" x 11'8"
- Basement
- Recreation room
- 31'3" x 11'8"
- Workshop
- 11'0" x 19'4"
- Storage
- 0’0” x 0’0”
Listing Brokerage
- MLS® Listing
- 1416155
- Brokerage
- KELLER WILLIAMS INTEGRITY REALTY
Similar homes for sale
These homes have similar price range, details and proximity to 8 SPINDLE
