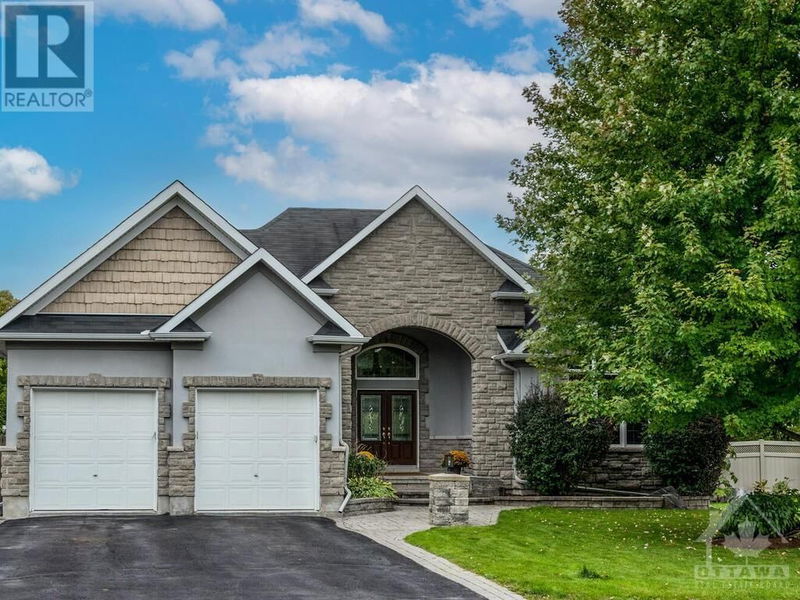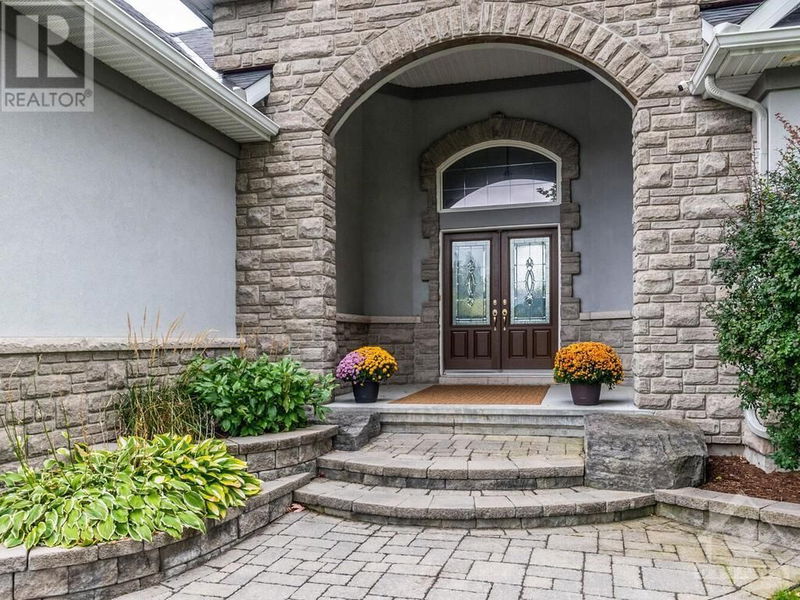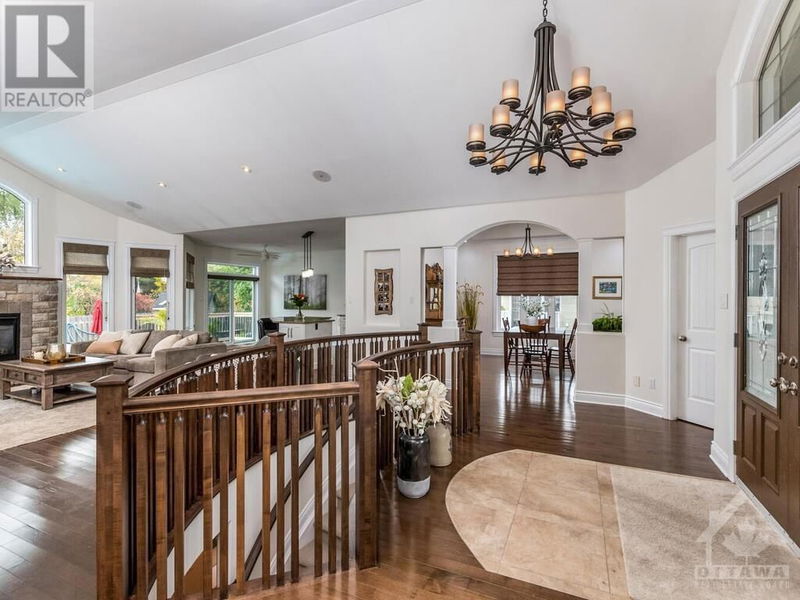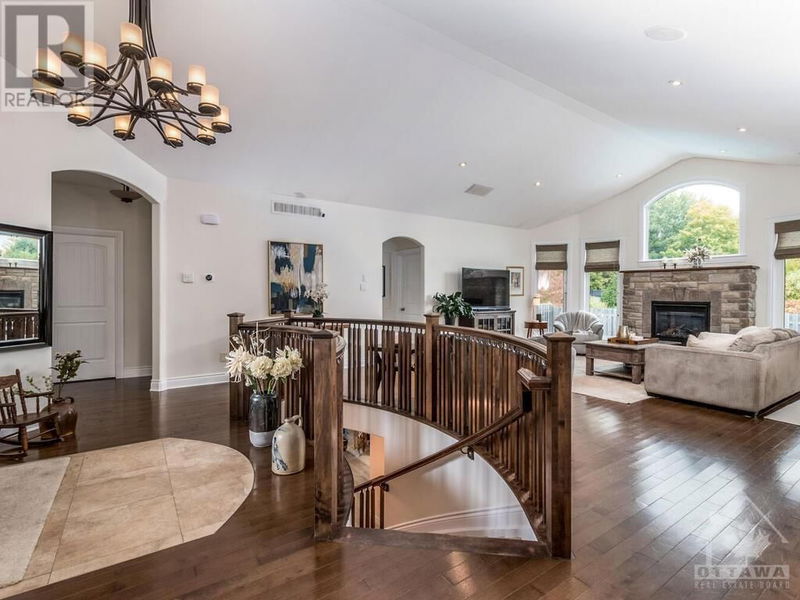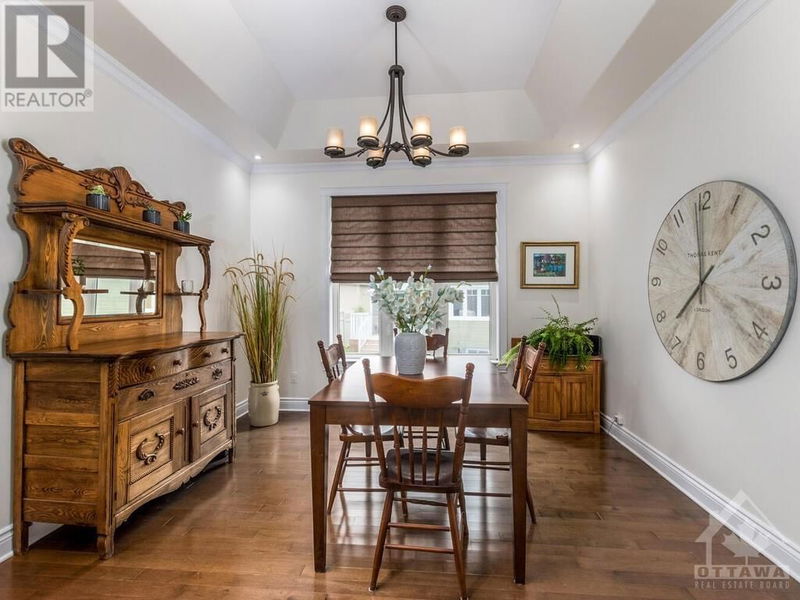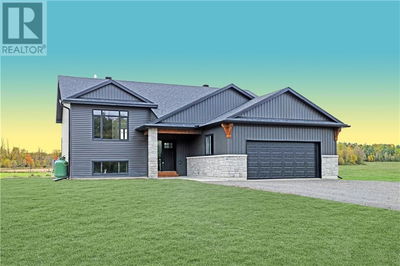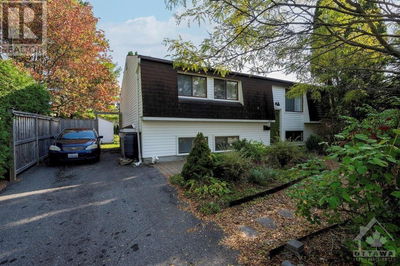50 FRANCES COLBERT
Carp/Rockwood Hills | Ottawa
$1,198,000.00
Listed about 19 hours ago
- 2 bed
- 3 bath
- - sqft
- 6 parking
- Single Family
Property history
- Now
- Listed on Oct 11, 2024
Listed for $1,198,000.00
1 day on market
Location & area
Schools nearby
Home Details
- Description
- This is your "Forever Home"! A gorgeous & luxurious custom built open concept bungalow with amazing living space on both levels. 2+2 bedrms, 3 full baths & a relaxing backyard retreat in the heart of Carp Village. Amazing design with upgraded finishes throughout. Beautiful stone fireplace, arched doorways, accent pillars & alcoves, vaulted & coffered ceilings, rounded corners, pot lights & wired stereo system. The custom curved staircase preludes the luxurious basement featuring a home theatre rm w/surround sound, a games rm with a wet bar, 2 generous size bedrms & a 3 piece bath w/a full shower, beautiful new flooring & new staircase carpets. The double car garage has a convenient entrance to the sideyard & lower level. The private backyard oasis features an inground pool, hot tub deck, interlock patio & curved raised wood deck w/built-in ambient lighting. This sought after location is steps away from the arena, outdoor rink,public school,medical center,parks, pubs & farmers market. (id:39198)
- Additional media
- -
- Property taxes
- $5,495.00 per year / $457.92 per month
- Basement
- Finished, Full
- Year build
- 2009
- Type
- Single Family
- Bedrooms
- 2 + 2
- Bathrooms
- 3
- Parking spots
- 6 Total
- Floor
- Tile, Hardwood, Vinyl
- Balcony
- -
- Pool
- Inground pool
- External material
- Stone | Stucco | Vinyl
- Roof type
- -
- Lot frontage
- -
- Lot depth
- -
- Heating
- Forced air, Natural gas
- Fire place(s)
- 1
- Main level
- Foyer
- 0’0” x 0’0”
- Living room/Fireplace
- 18'10" x 19'10"
- Dining room
- 12'0" x 12'0"
- Kitchen
- 20'2" x 12'0"
- Primary Bedroom
- 13'0" x 14'0"
- 5pc Ensuite bath
- 14'8" x 9'5"
- Other
- 0’0” x 0’0”
- Bedroom
- 11'0" x 13'0"
- 4pc Bathroom
- 5'2" x 8'7"
- Laundry room
- 7'0" x 10'9"
- Lower level
- Media
- 14'3" x 16'6"
- Family room
- 15'0" x 18'5"
- Family room
- 9'6" x 12'6"
- Bedroom
- 12'2" x 16'2"
- Bedroom
- 12'0" x 14'9"
- 3pc Bathroom
- 7'9" x 8'7"
- Storage
- 0’0” x 0’0”
- Utility room
- 0’0” x 0’0”
Listing Brokerage
- MLS® Listing
- 1416136
- Brokerage
- CENTURY 21 SYNERGY REALTY INC.
Similar homes for sale
These homes have similar price range, details and proximity to 50 FRANCES COLBERT
