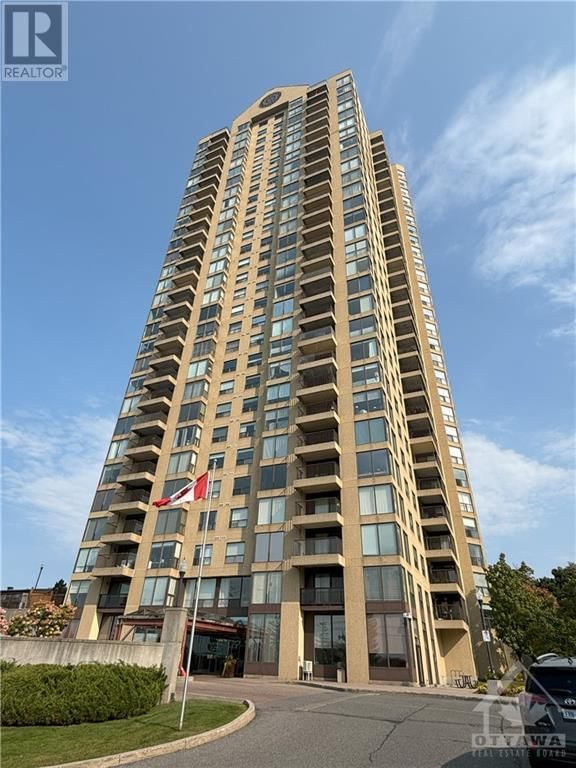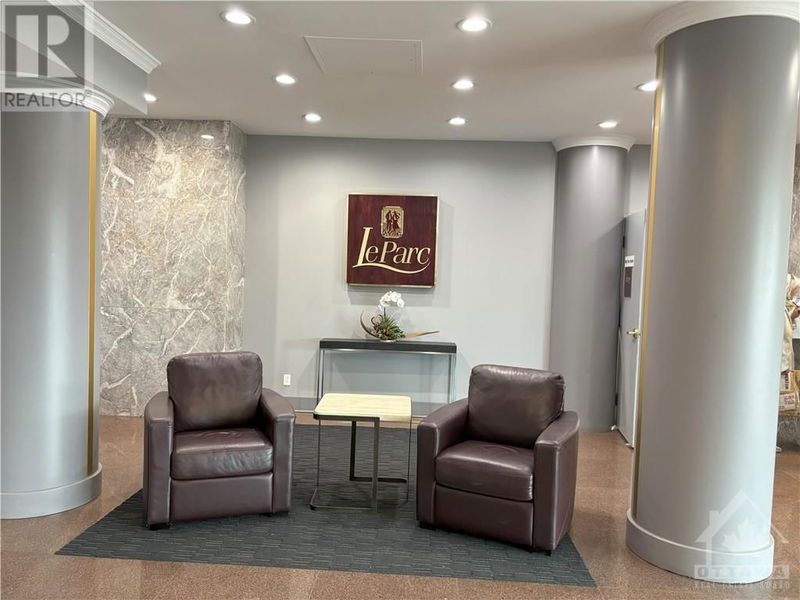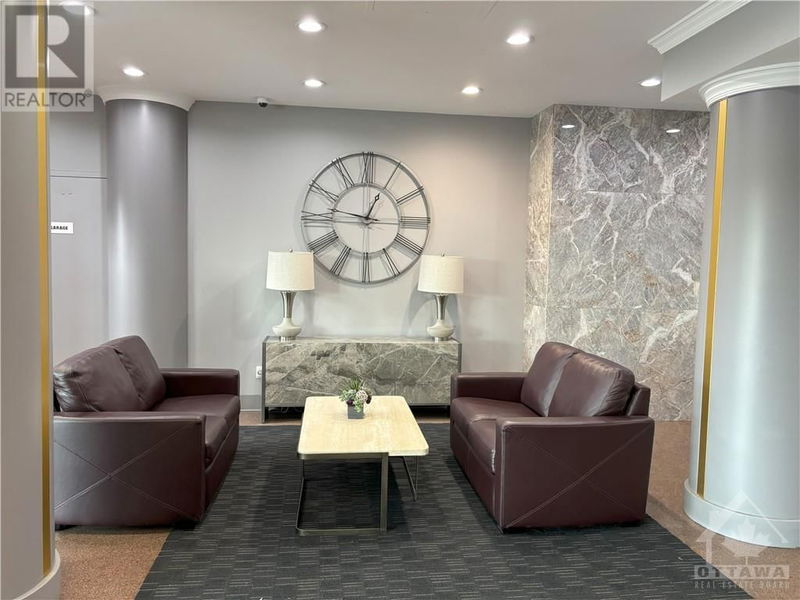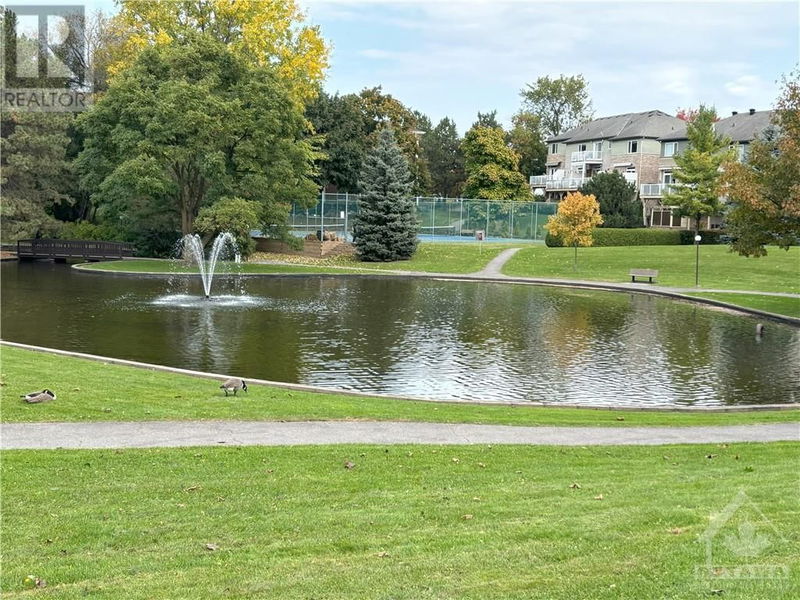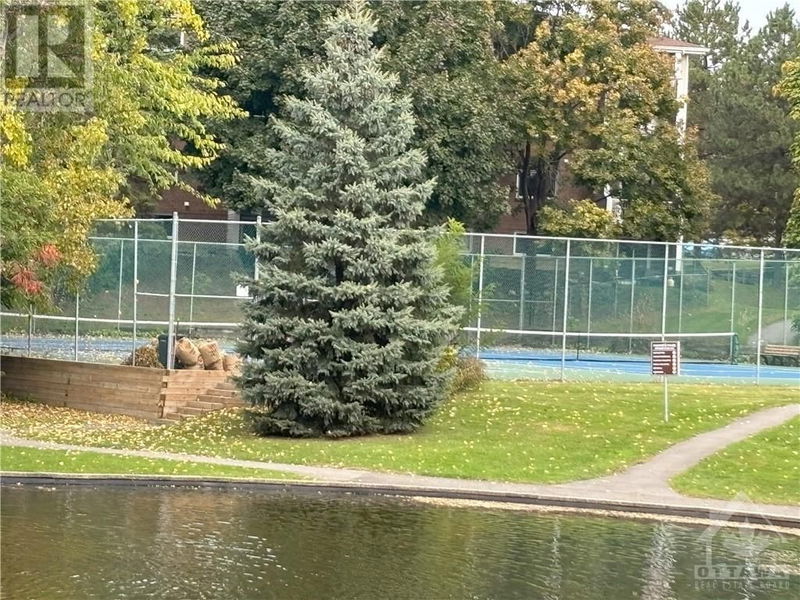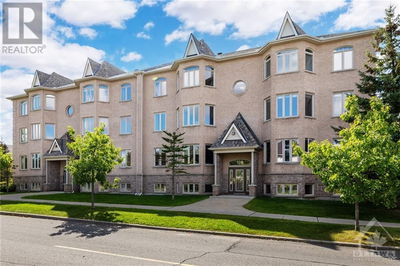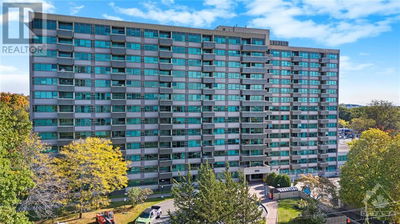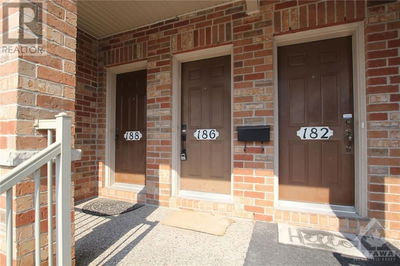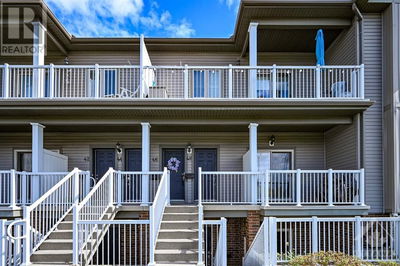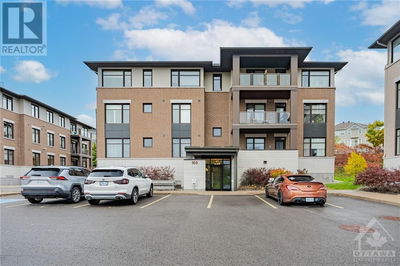903 - 545 ST LAURENT
Viscount Alexander Park | Ottawa
$429,900.00
Listed 2 days ago
- 2 bed
- 2 bath
- - sqft
- 1 parking
- Single Family
Property history
- Now
- Listed on Oct 14, 2024
Listed for $429,900.00
2 days on market
Location & area
Schools nearby
Home Details
- Description
- Spacious 2bed &2bath unit with customized reno designed and owned by one of the famous architects. The kitchen has a luxury JennAir brand stove, stainless-steel (SS) range hood and SS backsplash. Under the counter you can find the top-end JennAir Dishwasher, KitchenAid side-by-side fridge. Commercial-grade hardware throughout. The living area has floor-to-ceiling windows and working stations perfect for WFH settings. The primary bedroom is equipped with expensive solid wood sliding door closets, five-star ensuite with Duravit one-piece toilet, SS pot lights, SS exhaust fan and SS shower head. The sec. bedroom has an expensive mirror perfect for guests. Yes, Solid wood and stainless steel are the elements fulfill the Unit including SS baseboard and SS corner guards for all the walls! NEMEF locks for all the doors. Condo fees include all utilities and top-tier amenities. Walking to shopping and public transit. Awaiting the next Owner is the spatulating five-star hotel-style living space! (id:39198)
- Additional media
- -
- Property taxes
- $3,319.00 per year / $276.58 per month
- Condo fees
- $1,057.00
- Basement
- None, Not Applicable
- Year build
- 1988
- Type
- Single Family
- Bedrooms
- 2
- Bathrooms
- 2
- Pet rules
- -
- Parking spots
- 1 Total
- Parking types
- Underground
- Floor
- Tile, Wall-to-wall carpet
- Balcony
- -
- Pool
- -
- External material
- Brick
- Roof type
- -
- Lot frontage
- -
- Lot depth
- -
- Heating
- Forced air, Natural gas
- Fire place(s)
- -
- Locker
- -
- Building amenities
- Storage - Locker, Exercise Centre, Laundry - In Suite
- Main level
- Bedroom
- 8'8" x 8'10"
- Primary Bedroom
- 9'6" x 13'8"
- Kitchen
- 8'6" x 10'8"
- Living room/Dining room
- 12'2" x 17'8"
- Full bathroom
- 5'4" x 7'11"
- 3pc Ensuite bath
- 4'10" x 7'11"
- Laundry room
- 3'7" x 6'2"
- Other
- 3'3" x 8'4"
Listing Brokerage
- MLS® Listing
- 1416275
- Brokerage
- HOME RUN REALTY INC.
Similar homes for sale
These homes have similar price range, details and proximity to 545 ST LAURENT
