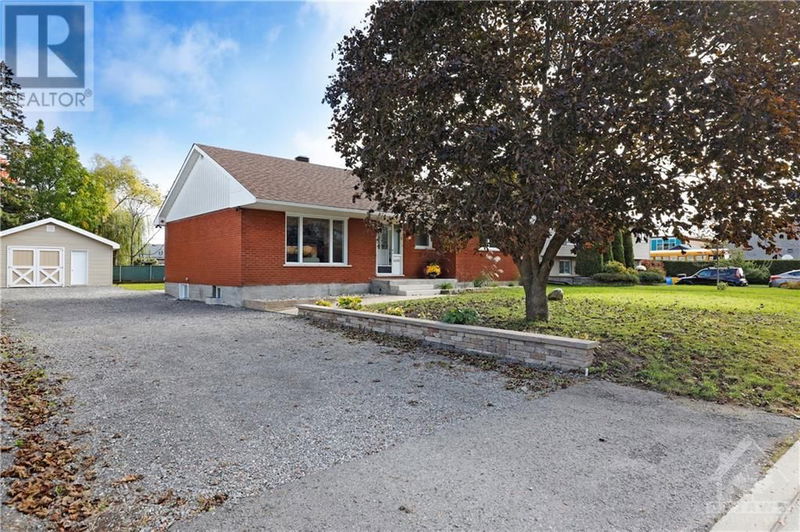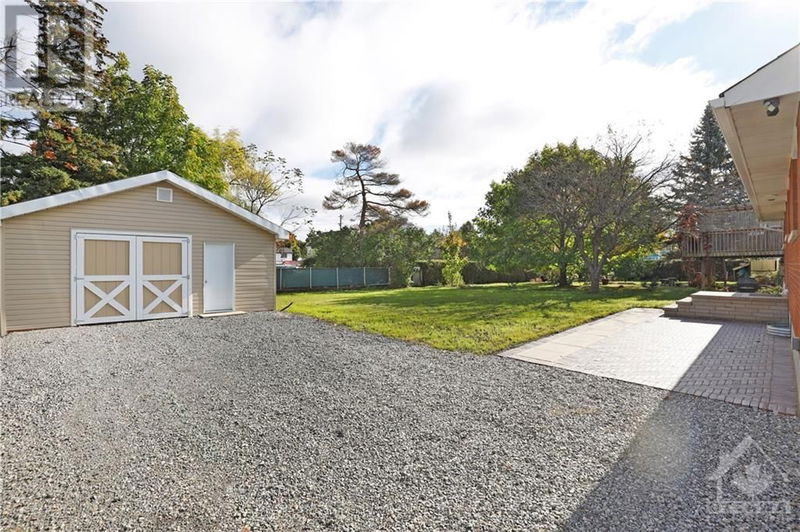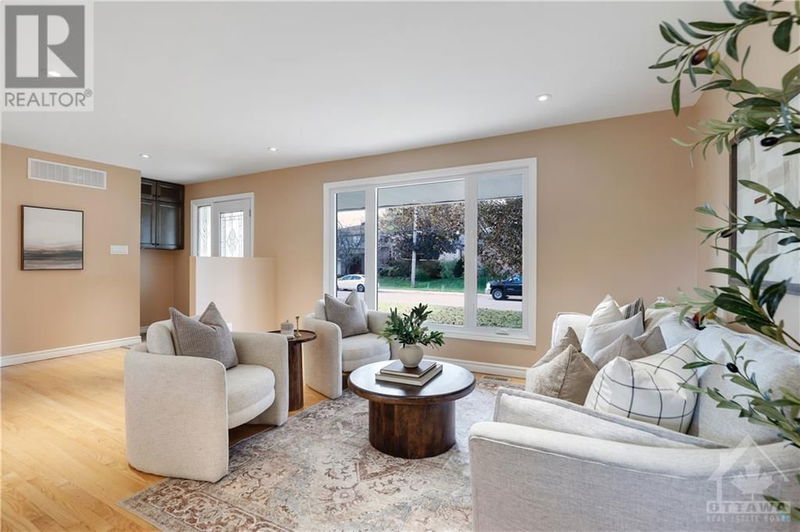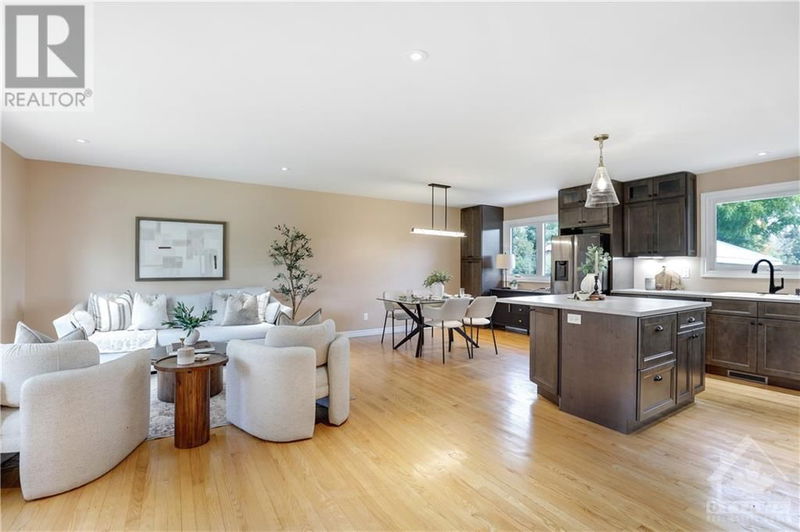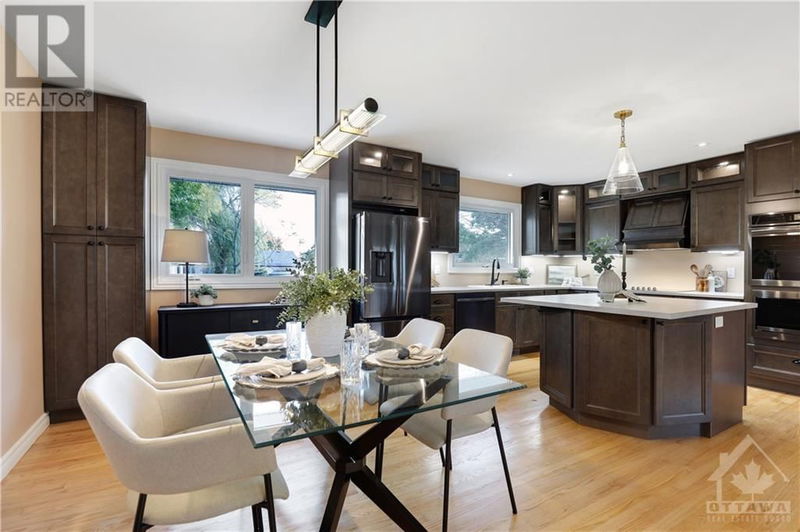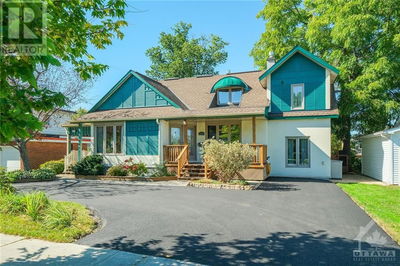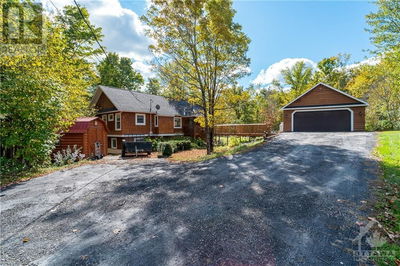27 BOYD
Carleton Place | Carleton Place
$649,900.00
Listed about 21 hours ago
- 2 bed
- 2 bath
- - sqft
- 10 parking
- Single Family
Property history
- Now
- Listed on Oct 15, 2024
Listed for $649,900.00
1 day on market
- Aug 9, 2024
- 2 months ago
Terminated
Listed for $700,000.00 • on market
Location & area
Schools nearby
Home Details
- Description
- This beautifully renovated brick bungalow is a cherished home with only one owner, ready to embrace a new family. Fully developed with refinished original hardwood flooring, 4 beds, 2 full baths and an oversized detached garage. Renovated kitchen with centre island, dark stainless appliances including built-in wall oven and microwave, cooktop, as well as under-mount and cabinetry lighting. Two spacious bedrooms, 4pc bath, and main floor laundry/mudroom (with access to the backyard) complete this level. Downstairs are the additional bedrooms, full bath, den, family room, cold cellar and large utility room providing ample storage. With all essential rooms on the main floor, this home will grow with you through all seasons of life and provides versatility for many lifestyle needs. Enjoy a peaceful neighbourhood atmosphere, conveniently located between two schools and a quick walk to downtown. With updates from top to bottom, inside and out - just pack your bags & move in! (id:39198)
- Additional media
- https://unbranded.youriguide.com/27_boyd_st_carleton_place_on/
- Property taxes
- $3,804.00 per year / $317.00 per month
- Basement
- Finished, Full
- Year build
- 1967
- Type
- Single Family
- Bedrooms
- 2 + 2
- Bathrooms
- 2
- Parking spots
- 10 Total
- Floor
- Tile, Hardwood, Vinyl
- Balcony
- -
- Pool
- -
- External material
- Brick
- Roof type
- -
- Lot frontage
- -
- Lot depth
- -
- Heating
- Heat Pump, Forced air, Natural gas
- Fire place(s)
- -
- Main level
- 4pc Bathroom
- 7'3" x 8'3"
- Bedroom
- 8'9" x 15'0"
- Dining room
- 7'5" x 11'7"
- Kitchen
- 13'3" x 11'6"
- Laundry room
- 8'3" x 10'9"
- Living room
- 12'4" x 21'2"
- Primary Bedroom
- 12'0" x 13'10"
- Lower level
- 4pc Bathroom
- 4'10" x 11'6"
- Bedroom
- 10'10" x 10'11"
- Bedroom
- 9'5" x 10'11"
- Den
- 8'5" x 12'6"
- Family room
- 22'8" x 23'2"
- Utility room
- 13'0" x 15'1"
Listing Brokerage
- MLS® Listing
- 1416376
- Brokerage
- CENTURY 21 SYNERGY REALTY INC.
Similar homes for sale
These homes have similar price range, details and proximity to 27 BOYD
