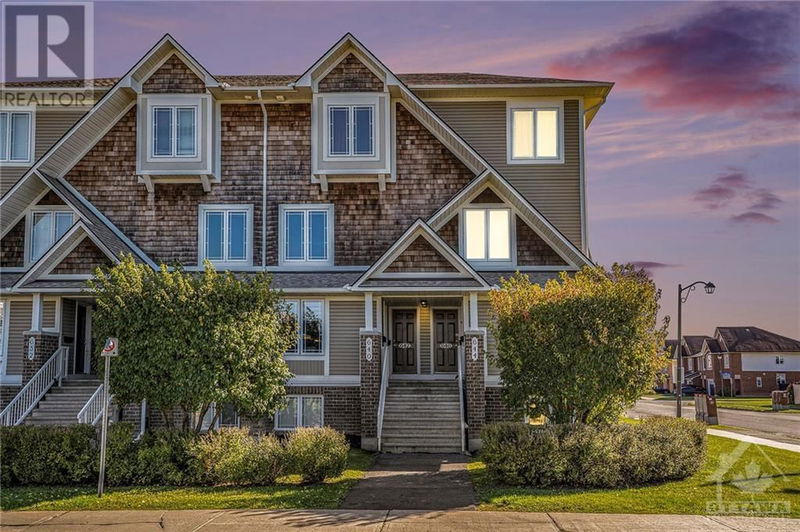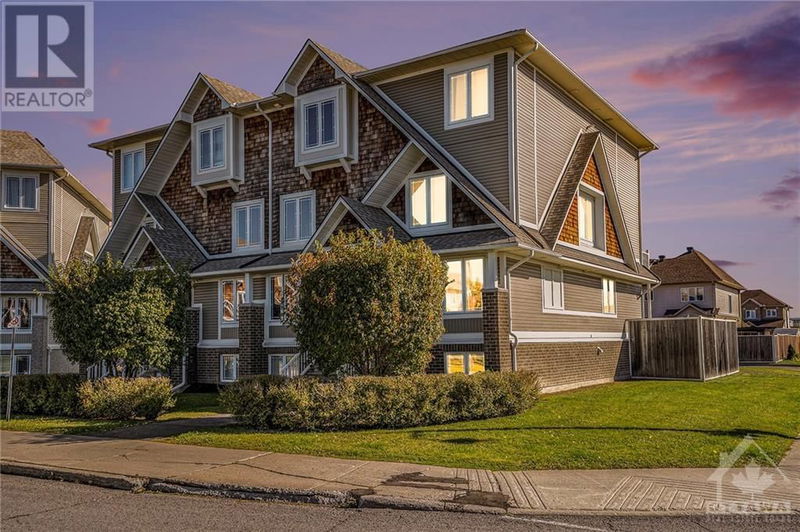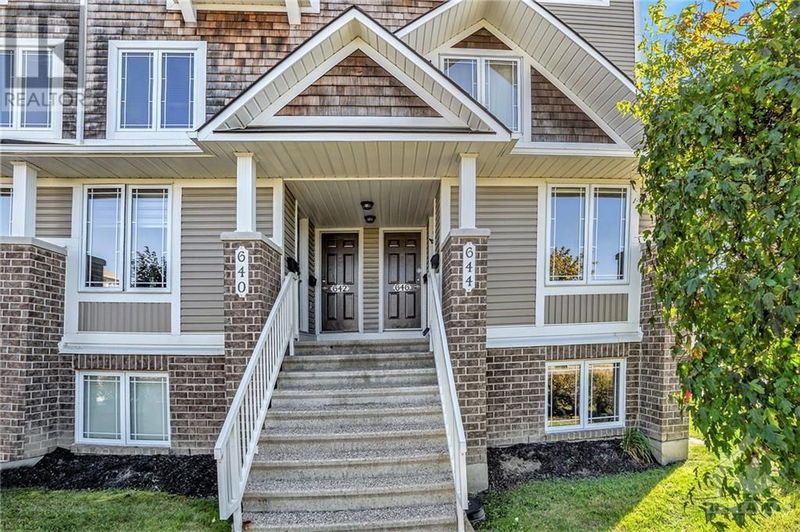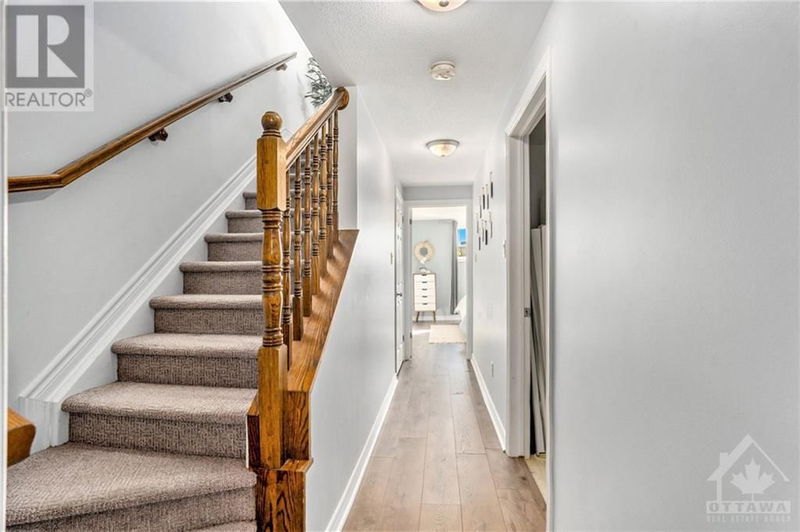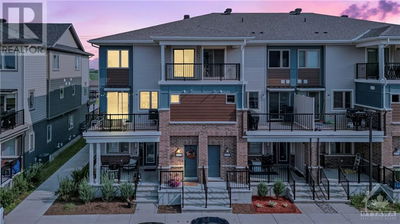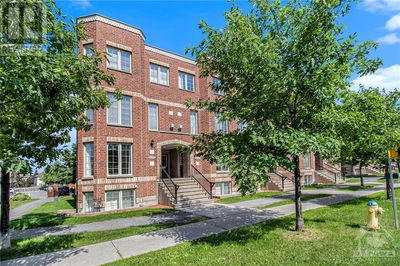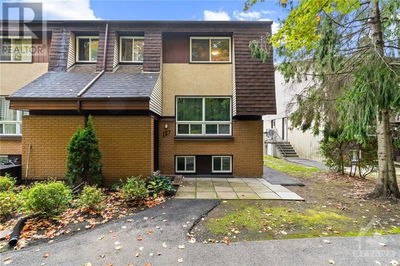644 LAKERIDGE
Avalon | Ottawa
$429,000.00
Listed 1 day ago
- - bed
- 3 bath
- - sqft
- 1 parking
- Single Family
Property history
- Now
- Listed on Oct 15, 2024
Listed for $429,000.00
2 days on market
Location & area
Schools nearby
Home Details
- Description
- This home exudes SOPHISTICATION, ELEGANCE, & the ULTIMATE in CONVENIENCE. Bathed in natural sunlight, this end-unit terrace home is truly TURNKEY, offering STYLISH UPDATES that set it apart from all others. Perfectly located across from park & scenic pond. Featuring 2 SPACIOUS BEDROOMS, each with its OWN PRIVATE ENSUITE 4-piece bathroom, & the convenience of a laundry room on the same floor. The main level boasts an additional 2-piece bathroom, making it ideal for guests. GOURMET eat-in kitchen with S/S appliances & breakfast bar with an OPEN CONCEPT LARGE LIVING and DINING area that flows effortlessly to a private rear BBQ deck, where you can enjoy peaceful moments in your private yard. Parking is conveniently just steps away. This well-managed, pet-friendly condo offers low condo fees, close to public transit, recreational areas, schools, parks, shopping & dining. Everything you’ve been waiting for—MODERN UPDATES, PRIME LOCATION, & AFFORDABLE, EFFORTLESS living. (id:39198)
- Additional media
- -
- Property taxes
- $2,572.00 per year / $214.33 per month
- Condo fees
- $318.49
- Basement
- Finished, Full
- Year build
- 2008
- Type
- Single Family
- Bedrooms
- null + 2
- Bathrooms
- 3
- Pet rules
- -
- Parking spots
- 1 Total
- Parking types
- Surfaced
- Floor
- Tile, Hardwood, Wall-to-wall carpet
- Balcony
- -
- Pool
- -
- External material
- Brick | Vinyl
- Roof type
- -
- Lot frontage
- -
- Lot depth
- -
- Heating
- Forced air, Natural gas
- Fire place(s)
- -
- Locker
- -
- Building amenities
- Laundry - In Suite
- Main level
- Kitchen
- 10'7" x 16'3"
- Living room
- 14'5" x 13'6"
- Dining room
- 10'7" x 8'4"
- 2pc Bathroom
- 5'1" x 4'9"
- Eating area
- 10'5" x 7'0"
- Lower level
- Primary Bedroom
- 12'0" x 15'11"
- Bedroom
- 11'10" x 12'9"
- 4pc Ensuite bath
- 7'7" x 5'5"
- 4pc Ensuite bath
- 7'6" x 5'5"
- Laundry room
- 7'7" x 5'7"
Listing Brokerage
- MLS® Listing
- 1416408
- Brokerage
- RIGHT AT HOME REALTY
Similar homes for sale
These homes have similar price range, details and proximity to 644 LAKERIDGE
