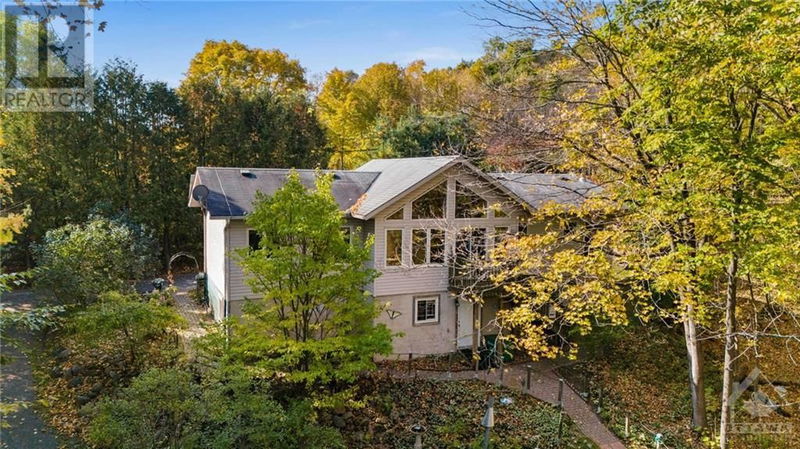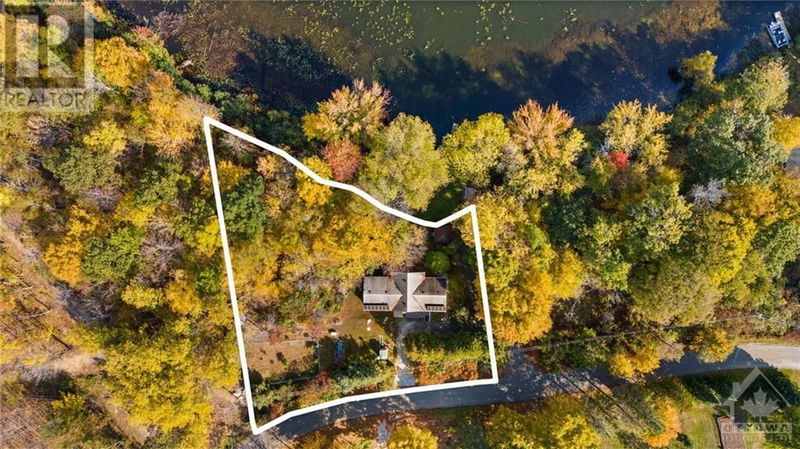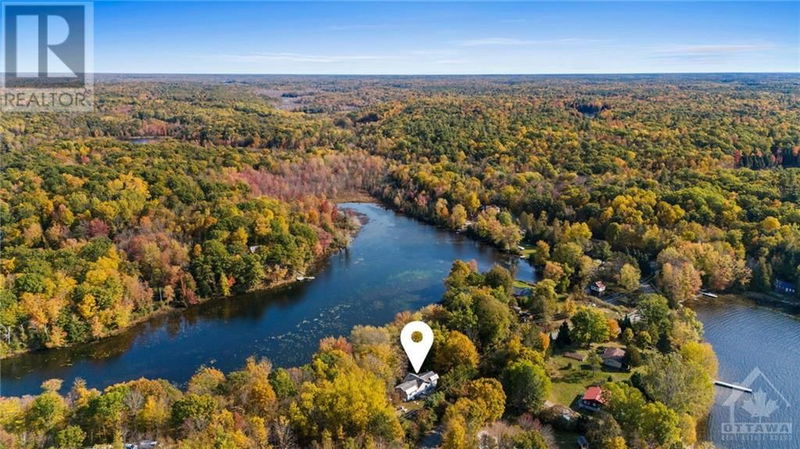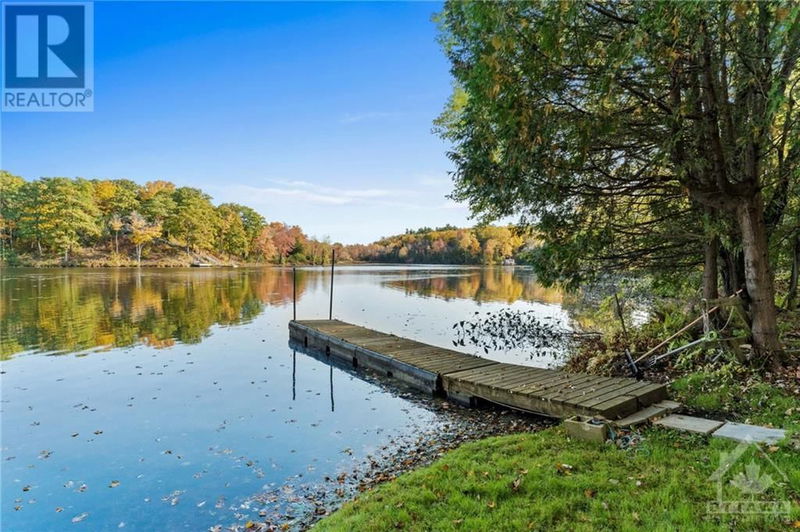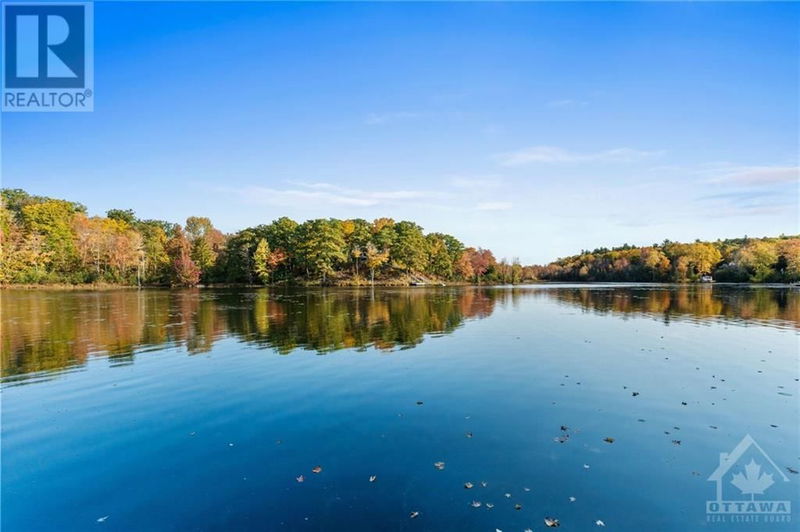1250 GUIGUE
Sharbot Lake | Sharbot Lake
$589,000.00
Listed about 10 hours ago
- 3 bed
- 1 bath
- - sqft
- 6 parking
- Single Family
Property history
- Now
- Listed on Oct 16, 2024
Listed for $589,000.00
0 days on market
- Jul 2, 2024
- 4 months ago
Terminated
Listed for $595,000.00 • on market
Location & area
Schools nearby
Home Details
- Description
- Nestled among the privacy of the trees awaits your very own waterfront dream...This home sits on 1 acre of prime waterfront land with over 200 feet of frontage on Elbow Lake. Bright and open concept floorplan offers lots of space for your families needs. Upper level offers 3 generous sized bedrooms as well as kitchen, laundry and 4-pc bath. Lower level offers lots of added space with a large open family room/den to design however you see fit. (maybe an extra guest bedroom for all your new friends?) This incredible property is complete with 2 separate docks, U- shaped double entrance driveway with private "boat launch" down to the water, fenced in dog area, metal roofed gazebo in the hills, storage sheds, generator and owned income generating solar panels. Enjoy the peace of Elbow Lake with the added bonus of easily connecting to Sharbot Lake right around the bend!! You will love the year round enjoyment and spectacular views from this chalet style home!! Book your showing today! (id:39198)
- Additional media
- https://youtu.be/nU2kwGjwVuo?si=vuB1TEaCQcyVSds4
- Property taxes
- $4,476.00 per year / $373.00 per month
- Basement
- Partially finished, Full
- Year build
- 2005
- Type
- Single Family
- Bedrooms
- 3
- Bathrooms
- 1
- Parking spots
- 6 Total
- Floor
- Laminate, Linoleum
- Balcony
- -
- Pool
- -
- External material
- Vinyl
- Roof type
- -
- Lot frontage
- -
- Lot depth
- -
- Heating
- Forced air, Propane
- Fire place(s)
- 1
- Main level
- Bedroom
- 9'5" x 10'4"
- Bedroom
- 9'1" x 12'10"
- Primary Bedroom
- 10'0" x 15'7"
- 4pc Bathroom
- 9'1" x 6'10"
- Laundry room
- 5'11" x 7'3"
- Living room
- 14'9" x 18'5"
- Kitchen
- 9'5" x 9'6"
- Dining room
- 9'5" x 8'11"
- Lower level
- Utility room
- 17'6" x 25'9"
- Den
- 21'0" x 33'2"
Listing Brokerage
- MLS® Listing
- 1416437
- Brokerage
- INNOVATION REALTY LTD.
Similar homes for sale
These homes have similar price range, details and proximity to 1250 GUIGUE
